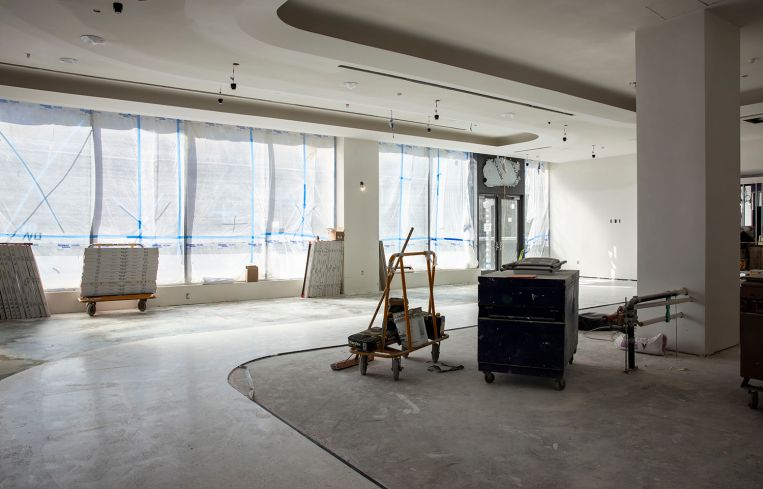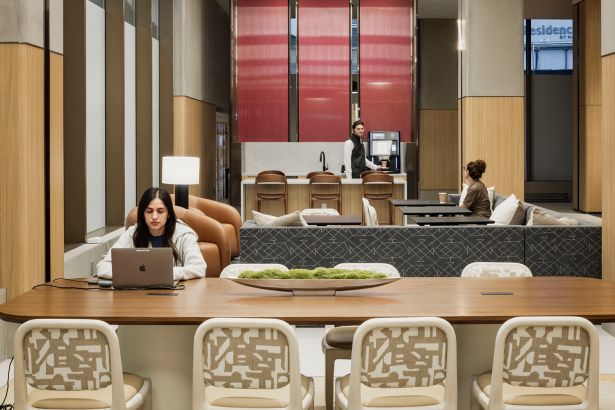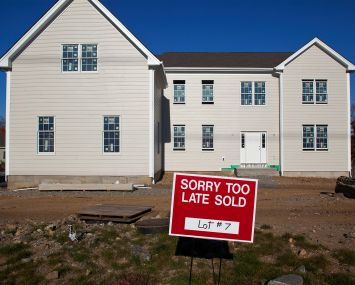Office-to-Residential Conversions Are Tough. Here’s How You Do It.
Vanbarton Group’s Pearl House in Lower Manhattan shows how developers can surmount the challenges
By Lauren Elkies Schram March 11, 2024 6:00 am
reprints
In the early days of the pandemic, when commercial buildings emptied out, New York’s city and state leaders started pushing for the conversion of unused office towers into housing.
Advocates included then-Gov. Andrew Cuomo and the Real Estate Board of New York. Frustrated with the inaction of state legislators, Mayor Eric Adams in August advanced his own plan to pave the way for more office-to-residential conversions.
Many in the real estate business have embraced the idea of conversions as a means to eliminate vacant office buildings, revitalize commercial areas and provide sorely needed housing. While some developers have completed conversions, many have not because it’s much easier said than done.
Among those bringing conversions to fruition today is Vanbarton Group, with its Pearl House in the Financial District. (In 2017, the firm completed a conversion next door to Pearl House with Metro Loft at 180 Water Street. Metro Loft has since become the sole owner of 180 Water Street.)
Pearl House, a 1971-built property at 160 Water Street, was a good candidate for conversion due to some key facts, according to Joey Chilelli, managing director of Vanbarton Group. It was an as-of-right development; it had three exposures; and its side core for elevators and stairwells was ideally located where there wouldn’t have been light and air anyway.
Since December, Vanbarton has leased 65 percent of the first 200 units it rolled out. Rents for the units, ranging from studios to two-bedrooms, run from $3,500 to $7,500 per month. Some residents have moved in, and the development will be completed in July, Chilelli said.
One of its big selling points is its 30,000 square feet of indoor and outdoor amenity space spread over three floors. Features will include ample lounge and social spaces, a two-lane bowling alley, a 3,500-square-foot gym with Peloton equipment, a high-tech simulator for sports, a game room with a large video wall, a pet grooming salon, and a spa with a cold plunge pool and a hyperbaric oxygen therapy chamber.
“Through strategic architectural interventions — including altering building cores, retrofitting operable windows, and adding new floors with an overbuild atop the original structure — the team has catalyzed a metamorphosis at 160 Water Street,” architect Robert Fuller, a principal at Gensler and the project lead for Pearl House, said in a statement.
With so many necessary modifications, conversions sound like they would be more costly than a ground-up development. That’s not the case, Chilelli said. Construction costs for a ground-up residential development in Manhattan could run $500 to $600 a square foot, per Chilelli, while a conversion generally costs between $300 and $400 per square foot. Pearl House cost close to $325 a square foot, he said.
Construction costs alone don’t paint the full picture, Fuller noted.
“Just from a pure construction cost, yes, it’s less, but you have to take the acquisition cost into account,” the architect said.
Conversions take less time to complete than constructing a new building in New York City, Chilelli said. For the former it generally takes 18 to 20 months to acquire the first temporary certificate of occupancy followed by six to 10 months for final completion (totaling 24 to 30 months). For a ground-up development, he said, the process would run “at least four years.” That’s because you may have to demolish an existing building and do foundation work before going vertical.
By converting 160 Water rather than starting from scratch, Vanbarton had more floor area to work with.
If the firm tore down the building and erected a new one in its place, it would have been limited to a 10 floor area ratio (FAR) that applies to new construction (without affordable housing). By retaining the building, Vanbarton was able to keep a denser FAR of 19.1.
“We’re actually getting more units in this conversion than we would have had had it been a new build,” Fuller said.
Commercial Observer talked to Chilelli and Fuller about the three main challenges they faced turning a 24-story, 486,922-square-foot office building into a 30-story, 535,734-square-foot, 588-unit rental building, the largest office-to-residential conversion in New York City by apartment count. (25 Water, formerly known as 4 New York Plaza and once home to the New York Daily News, will best it with more than 1,000 units when it comes online, reportedly in November 2025.) In addition, they shared two secondary problems they faced.
Problem One: Deep floor plates.
A deep floor plate — roughly 65 feet in from the outer walls of 160 Water Street — is generally a challenge when converting an office building to residential.
“In a new residential build,” Fuller said, “you’d probably make it 30 feet deep.”
Solution: Adding blind shafts and providing unique unit layouts.
“We removed portions of the existing floor slab deep within the floor plate by creating three new blind shafts, and reallocated that space to create five new stories atop the building for penthouse units and rooftop-level amenity space,” Fuller said.
The architect noted the team had to be “very creative with the unit layouts” so they wouldn’t “feel like bowling alleys — long skinny units.”
That meant including flexible home office spaces, entry foyers, and additional closet or storage space deep within the units.
Problem Two: Outdated and incompatible infrastructure
“A lot of the old, centralized mechanical systems typically used in these old office buildings are not suitable for residential,” Fuller said.
Solution: Installing all-new mechanical, electrical and plumbing risers, Chilelli said.
Also, the architect said, the team could infill an unneeded double-height mechanical floor with a new floor level, “ultimately providing two new floors of residential units to maximize the use of this area.”
Problem Three: Inoperable, uninsulated windows.
“The existing office building curtain wall consisted of uninsulated plate glass windows and minimal insulation at the spandrels,” Fuller said.
Solution: A retrofit allowing the building to also meet current and future Local Law 97 requirements. New York City’s Local Law 97 aims to reduce emissions from big buildings.
At Pearl House, that meant replacing inoperable plate glass windows with a new kind of window subframe with an operable window. Then the team “beefed up the installation of the spandrels,” Fuller said. “We added insulation so that the wall just performed better; plus, new insulated glass.
“This significantly upgraded the performance of the exterior wall and made the building more energy efficient,” he said.
Problem Four: How to hide unsightly lateral bracing in the lobby.
Chilelli said the developer initially planned to use the same lateral bracing in the lobby as found elsewhere in the building, where it is concealed behind walls. In the lobby it would have created a lot of “pinch points,” he said, or “areas where people would kind of get caught into a situation where there’s dead space here and you’ve got to maneuver around these giant steel braces.”
Solution: Installing a structural steel truss in the ceiling.
Vanbarton pivoted and had a structural steel truss installed in the ceiling of the lobby. He described it as a “5-foot truss that goes in different sections to take that load, and then carry that down into the bracing.”

Problem Five: What to do with vacant 7,500-square-foot ground-floor retail space.
Chilelli said it was a challenge to decide what to do with the vacant space. “Do you bring back some retail in some form or fashion?” he said. “We weren’t really going to get paid for that retail in a way that made it meaningful.”
Solution: Creating an expansive lobby for residents with small interconnected communal spaces and a double-sided fireplace. Chilelli said his company will make the cost of that space back in its rents and monthly amenities fee.

![Spanish-language social distancing safety sticker on a concrete footpath stating 'Espere aquí' [Wait here]](https://commercialobserver.com/wp-content/uploads/sites/3/2026/02/footprints-RF-GettyImages-1291244648-WEB.jpg?quality=80&w=355&h=285&crop=1)

