How an Office Tower at 160 Water Street Became Pearl House Apartments
By Rebecca Baird-Remba January 2, 2024 11:00 am
reprints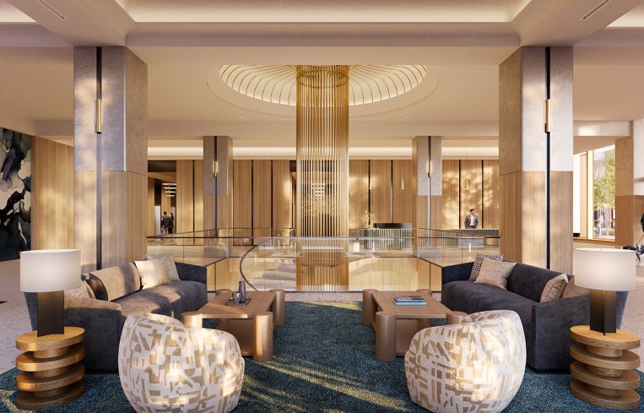
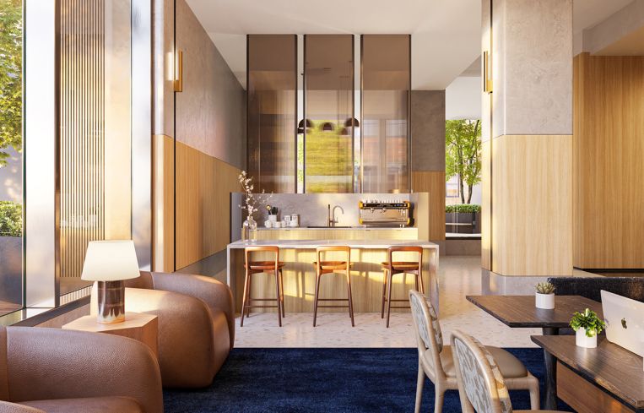
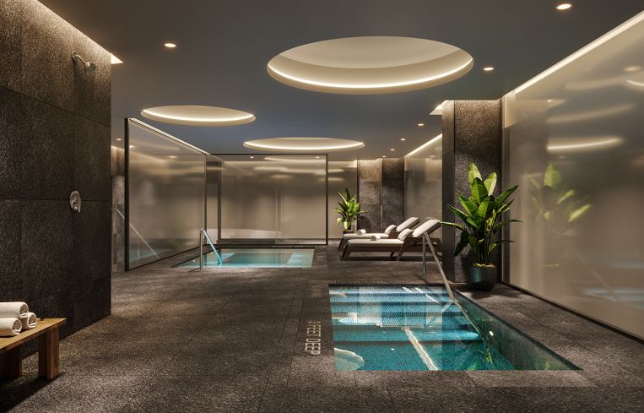
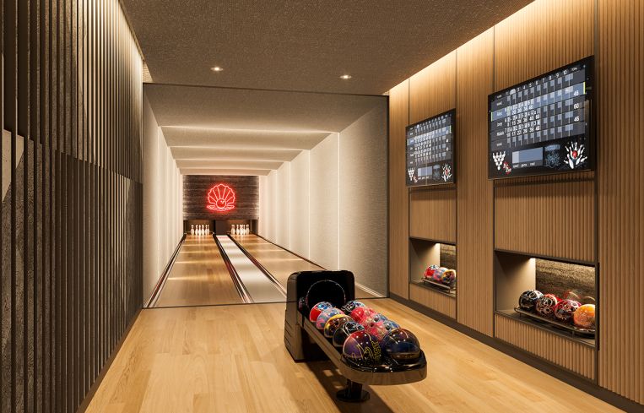
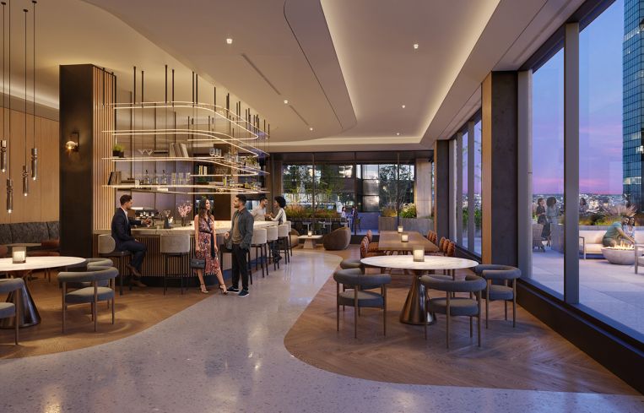
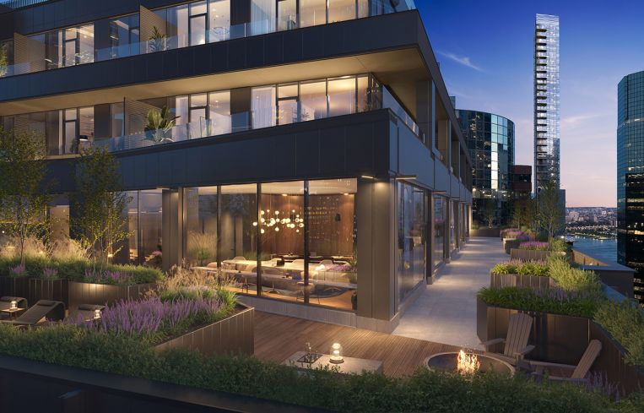
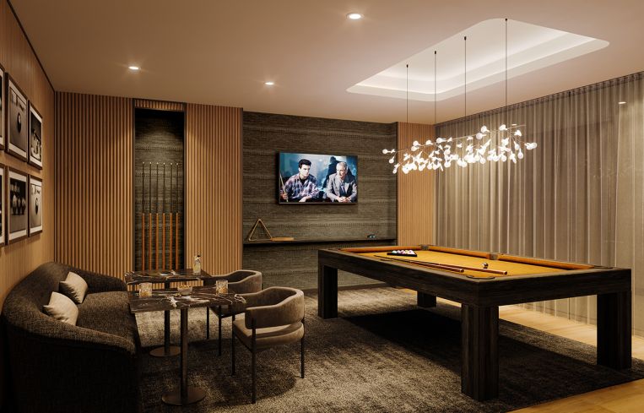
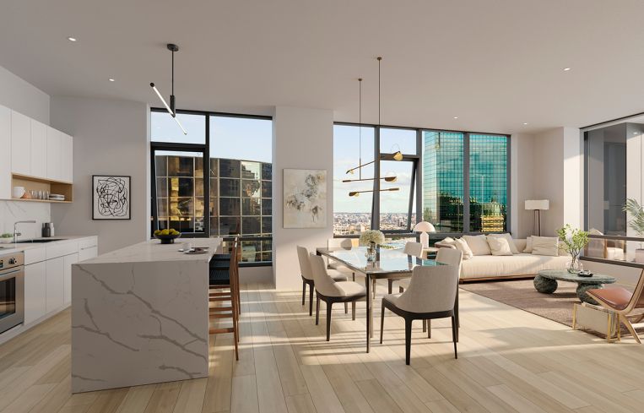
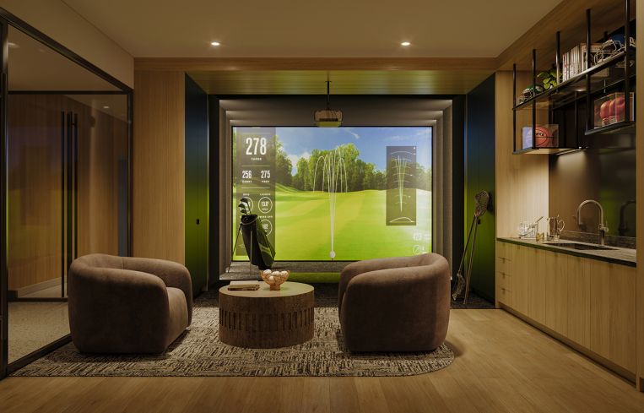
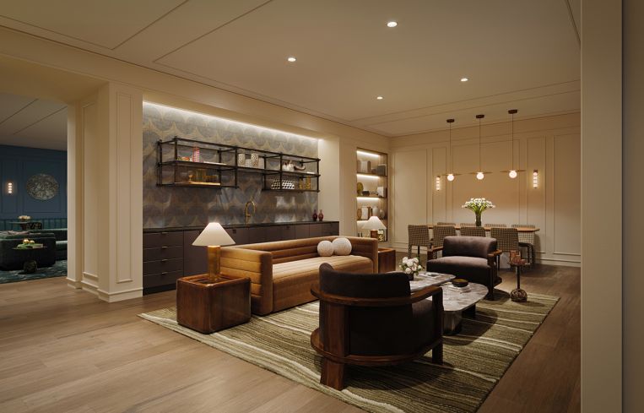
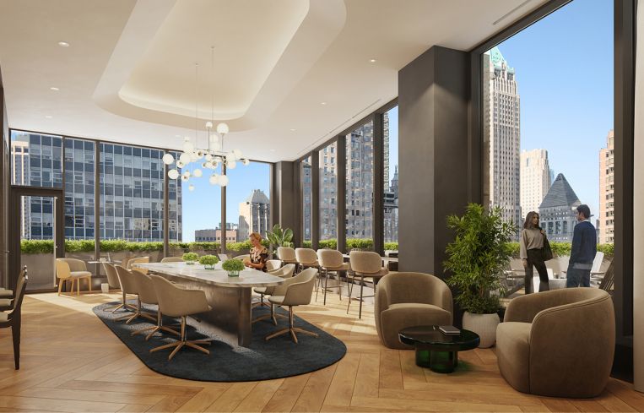
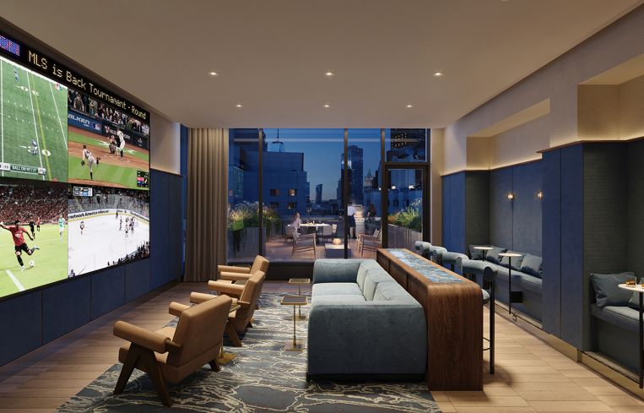
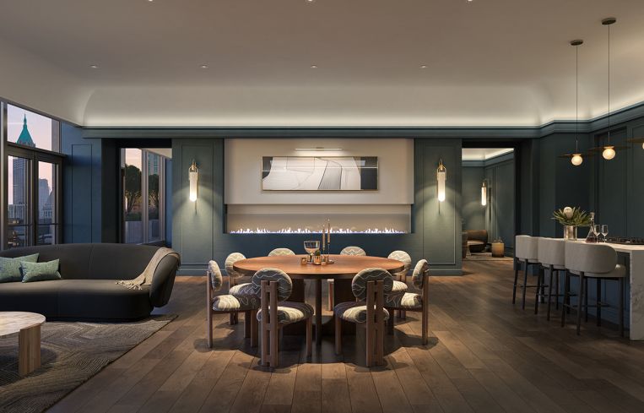
After converting much of the Financial District’s vacant prewar office stock to apartments in the 2000s, developers in the area have moved on to transforming its boxy, midcentury commercial towers into luxury residential buildings. One such project is in the works at 160 Water Street, where landlord Vanbarton Group is turning a 24-story office tower from the 1970s into 588 apartments.
A major aspect of the project’s construction involved cutting three new shafts through the middle of the building, both to break up the large floor plates and to allow additional space for new mechanical systems. However, the shafts don’t let in light, which would’ve made it easier to add legal bedrooms to apartments. The main function of the shafts at 160 Water, instead, is to move square footage from one part of the building to another, enabling a five-story addition on top.
“We physically had to wall them off,” explained Robert Fuller, an architect and principal at Gensler who’s overseeing the project. “They’re blind shafts — you can’t look into them, and they don’t open to the sky. They go up to the existing roof level.” He pointed out that next door at 180 Water Street, a slightly deeper lot allowed developers converting the property to cut a real light well, which meant that the building had units facing an internal court.
The addition is set back from the building’s original edge, allowing for an amenity floor with a large wraparound terrace, a party room with a bar, phone rooms with equipment for video calls, and a sportsbook room with multiple TVs for betting on games. Although the sportsbook space is an unusual amenity, Fuller said that Vanbarton specifically requested it.
The lobby is an open lounge with a coffee bar, concierge check-in, seating and a spiral stair that leads to the basement. Downstairs is a bowling alley, a gym, a spa with plunge pools, a children’s playroom and small event rooms.
Another big hurdle to conversion was the building’s aging and inefficient facade, which was constructed out of metal panels and inoperable windows. New windows that can open are being installed, and the metal cladding has been upgraded with better insulation. The forced-air heating and cooling system has also been replaced with heat pumps, in an effort to meet requirements of New York City’s
carbon-cutting Local Law 97.
Construction started in early 2022 and is set to wrap in the spring of 2024. Marketing began in early December for the apartments, and tenants are expected to start moving in immediately. Vanbarton has started calling the property “Pearl House,” with studios starting around $3,000 a month. However, the Department of Buildings recently issued a temporary certificate of occupancy for the second through 14th floors, even with the top half of the building still under construction, according to Fuller.



