Vornado’s Bustle Aims to Be a Hangover That Cures Office’s Ills
Two floors of workspace, each sheathed in 22 feet of glass, hovers 44 feet above Seventh Avenue
By Abigail Nehring April 30, 2024 12:00 pm
reprints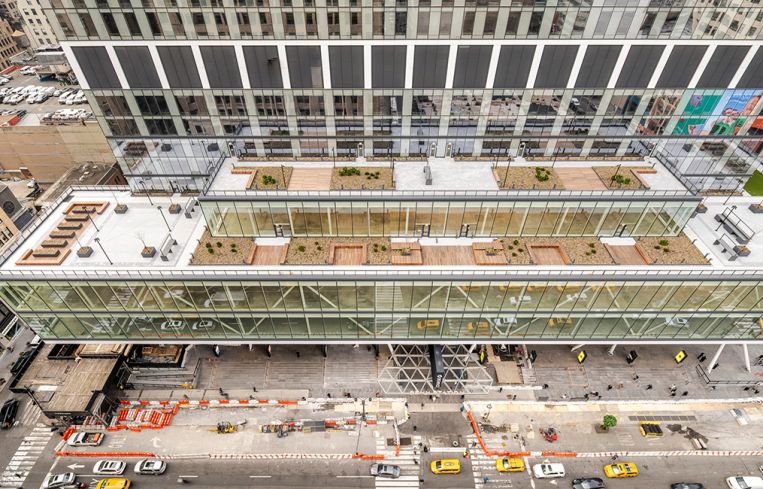
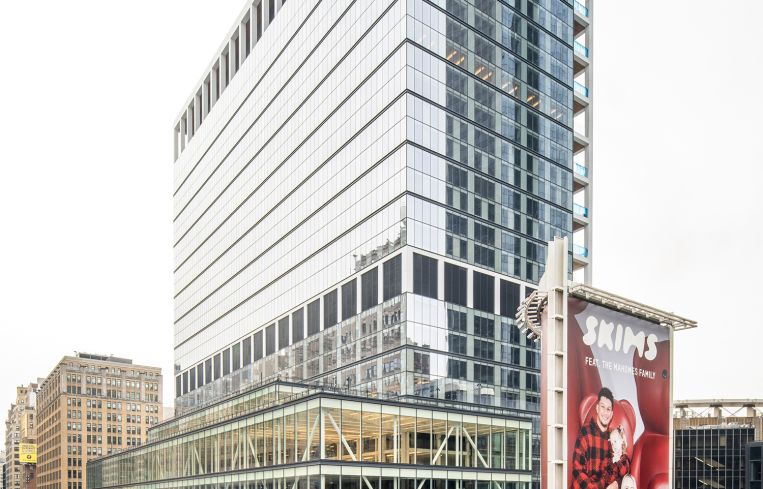
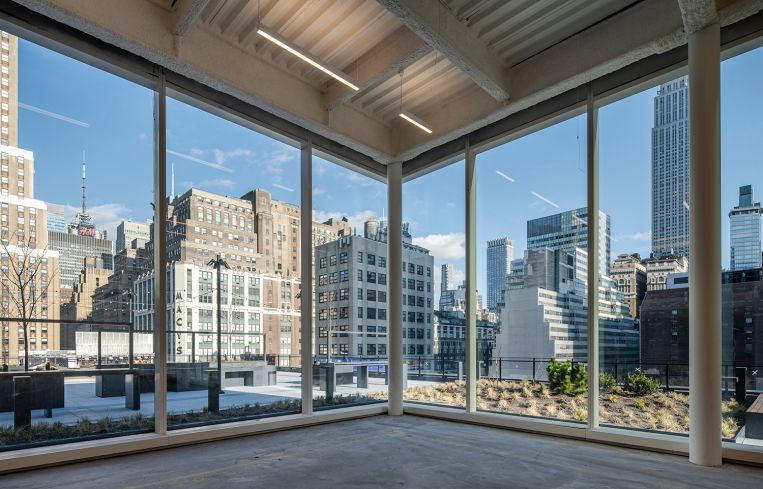
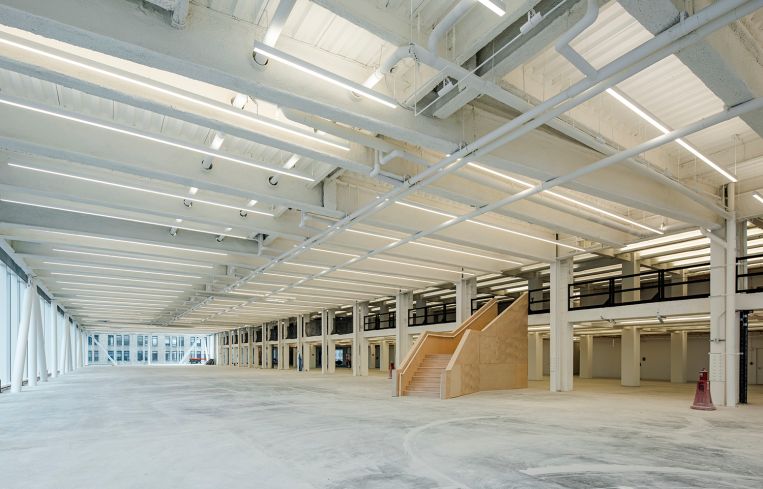
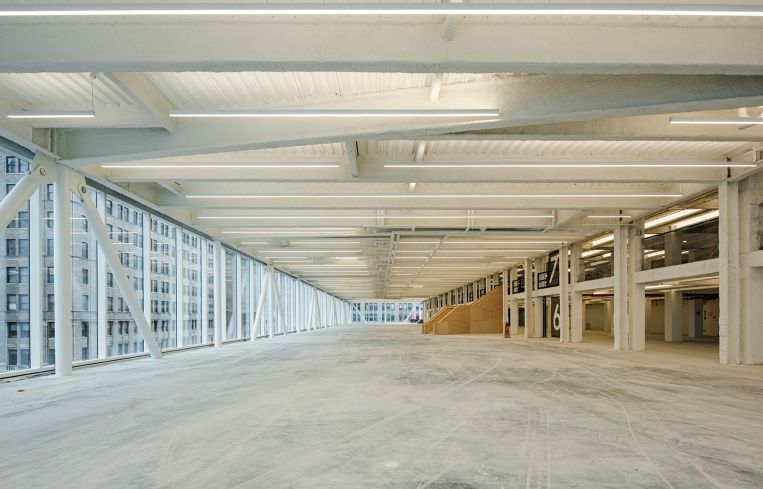
If you pause at the threshold of the new Foster + Partners-designed glass canopy before descending into the Seventh Avenue entrance of Pennsylvania Station and take in your surroundings, you will find yourself looking at the underbelly of the Bustle.
This 430-foot recent addition to Vornado Realty Trust’s 31-story Penn 2 office building appears to levitate over the plaza, ready to welcome new office tenants. And it’s bedecked with 425,000 LED diodes.
That’s not quite enough diodes for high-res video ads, but the illuminated display will more than suffice for Vornado’s purposes — one-upping the Empire State Building when the Rangers win a home game, for instance, according to Dan Shannon, a partner at MdeAS Architects.
“It can move. It’s dynamic. You can do anything you want,” Shannon said.
That’s all part of The Plan for the Bustle, which perfectly overlaps the footprint of the original head house of the 1910 Beaux-Arts train hall that New York City demolished in 1963, an imprudent decision in hindsight, since some 650,000 commuters now pass through the station every day.
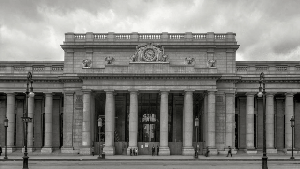
Despite its allusion to history, the Bustle looks quite futuristic, more like something NASA would design instead of McKim, Mead & White.
“These are monstrous pieces of glass,” Shannon said, pointing to the Bustle’s 22-foot transparent sheath. “We particularly wanted transparency and reflectivity here.”
Anyone who wants to get above the fray, but doesn’t fancy taking an elevator into the upper echelons of the 1.8 million-square-foot Penn 2, can rent either of the Bustle’s two 44,000-square-foot, column-free, double-height floors. They are suspended 44 feet above Seventh Avenue on enormous white diagonal trusses, which the project’s structural engineers cleverly anchored into the original 1910 building foundations.
That anchoring trick is what makes the whole conceit of the Bustle possible, according to Shannon.
“When the knuckleheads chopped down the building, they left the granite foundations,” Shannon said. “We could not support the building on something that required changing the flow of traffic below. We could not stop the trains … And that’s why we have these slanted columns to support this massive load.”
The Bustle contains some of the largest column-free office space in the city and offers a bird’s eye view of the street scene playing out like a silent movie below. Across the avenue is the demolished site of the former Pennsylvania Hotel, which will remain an eyesore for the foreseeable future while Vornado figures out what to do with it.
A+I founder Brad Zizmor is all too eager to begin designing the interior of the Bustle, and plans to capitalize on its mix of contrasting ceiling heights, ample natural light, and about 20,000 square feet of landscaped roof terrace.
If all goes according to plan, Penn District commuters pausing to look up from the scrum below will see a nerve center for a business that leases the unconventional space stretching the length of two city blocks.
“Thinking about it from the inside out allows you to get that variety of space, which makes the day rich,” Zizmor said. “It’s almost a metaphor for what we’re looking for as we come back into cities and come back to work side by side. You’ll spend a certain amount of your day at the desk and then come back out to the open environment. It’s really hard to do in a conventional office building.”
Abigail Nehring can be reached at anehring@commercialobserver.com.



