Former Textile Showroom at 295 Fifth Avenue Becomes Boutique Offices
By Rebecca Baird-Remba June 23, 2021 9:00 am
reprints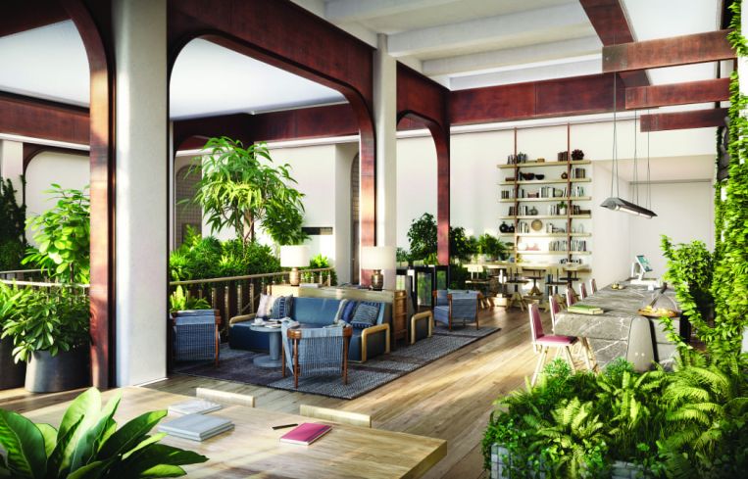
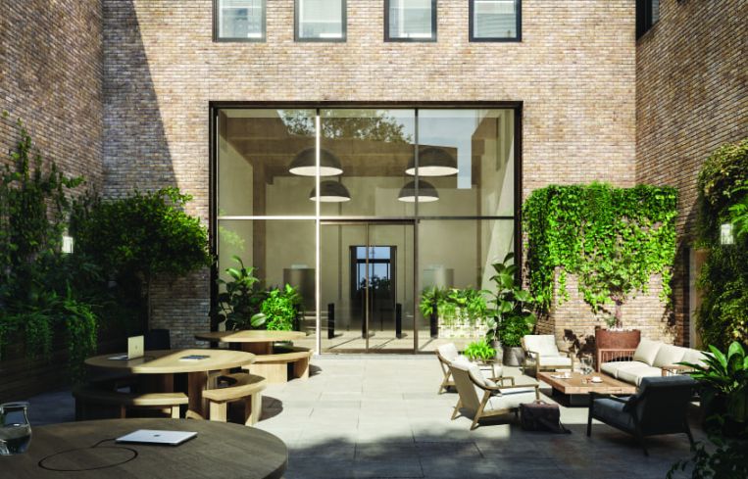
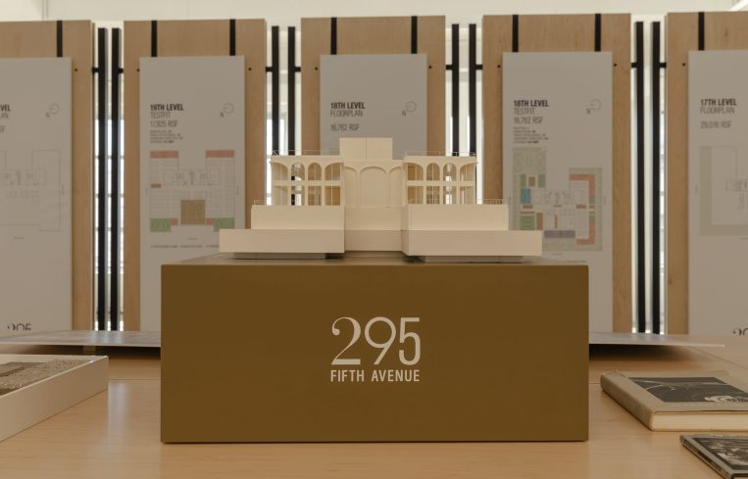
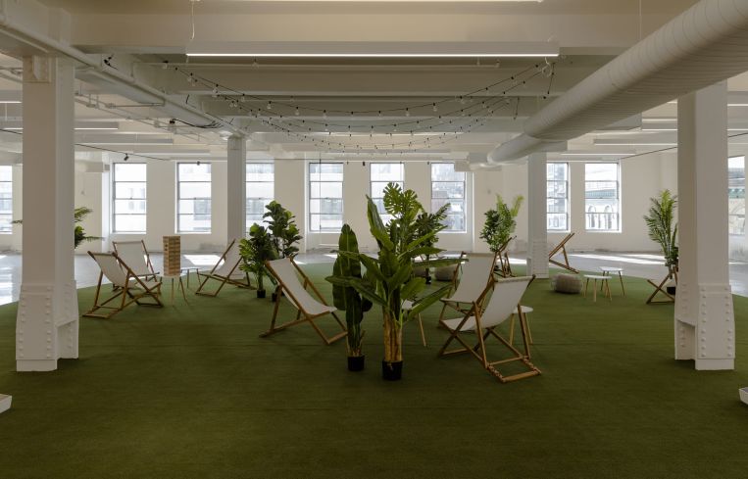
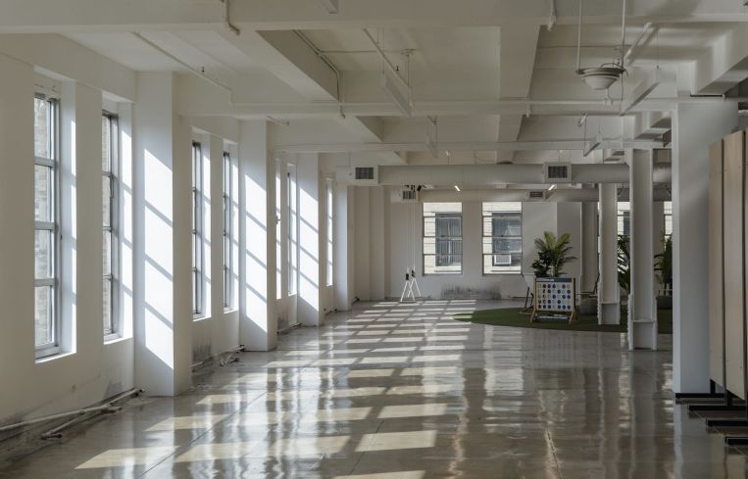
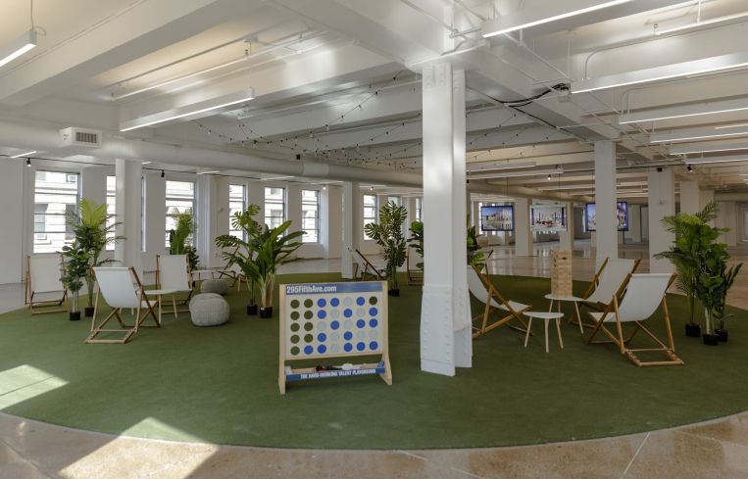
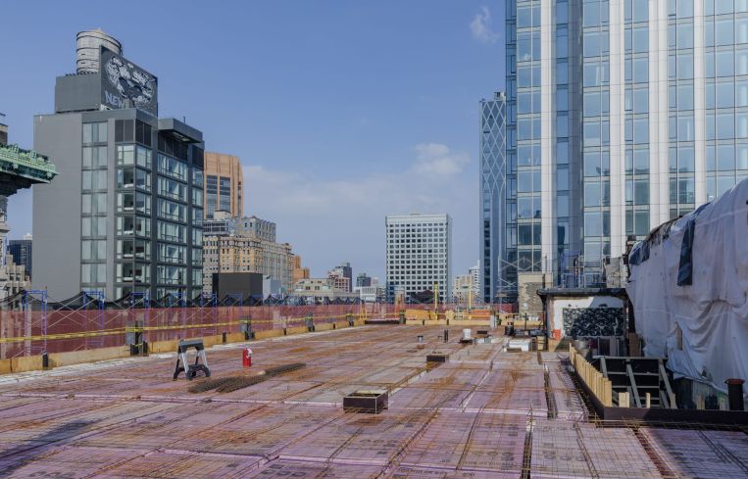
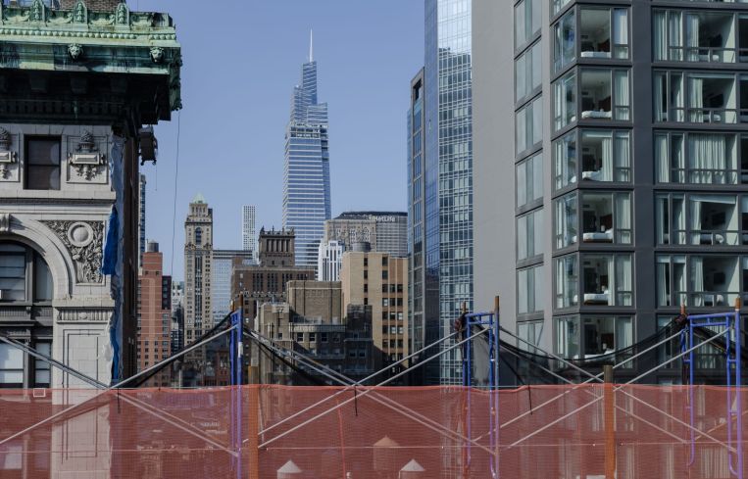
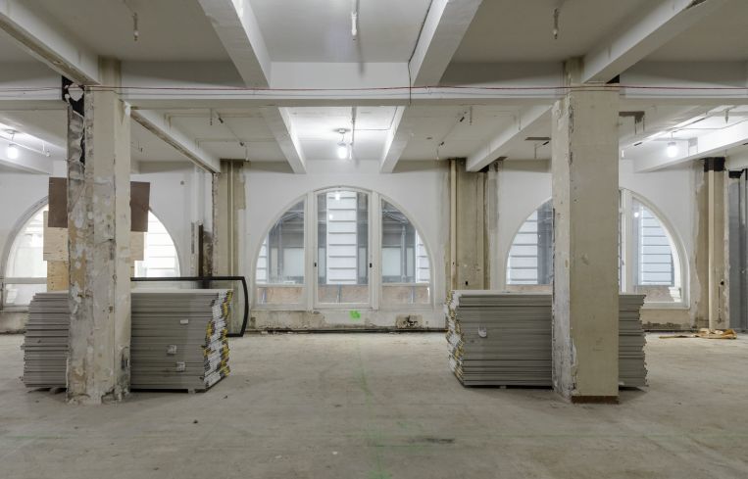
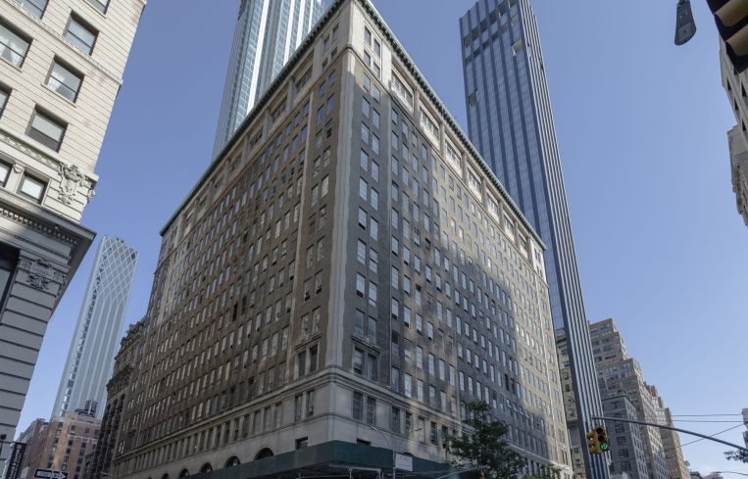
When Tribeca Investment Group, PGIM Real Estate and Meadow Partners took over 295 Fifth Avenue in 2019, they decided to convert the 1920s loft building from textile showrooms to high-end office space.
After acquiring the 99-year leasehold for the 700,000-square-foot building for $375 million, they decided they wanted to keep the historic facade and add a two-story penthouse. The penthouse, which is part of a $350 million renovation, will be set back from the building to create outdoor space, and will be constructed out of floor-to-ceiling glass and antique bronze metal paneling.
The new 18th and 19th floors will add 35,000 square feet of office space and two 7,000-square-foot wraparound terraces.
The revamp will also significantly expand the size of the lobby, from 1,000 to 6,000 square feet, and add lounge seating, a coffee bar, and plenty of plants and greenery. Elliott Ingerman, one of the founding partners of Tribeca Investment, said that he was aiming for a biophilic, nature-focused design that would include grow lights and feel like a hotel lobby. Ingerman, who developed the Moxy and Baccarat hotels in the Financial District, even tapped an interior designer that largely focuses on hotels, Studio MAI, for the project.
“How do we make the office more inviting, fun, a place that people want to go and not just have to go to?” asked Ingerman.
The emphasis on the fun is evident in the marketing floor, which features an area with fake grass, lawn games like corn hole, a big Jenga tower and an oversized connect four set, as well as swings.
Other updates include a 2,000-square-foot backyard with seating for tenants, as well as 6,000 square feet of below-grade amenity space with games, showers, a kitchen and meeting areas, and a bike room off the lobby.
The building is essentially getting a soup-to-nuts redo, including upgrading the 10 existing elevators and adding five new ones, all of which will be destination dispatch. There will also be a new heating and cooling system, which tenants will be able to control. The property also has some unique historic features—like a glass garage door on the top floor and engravings of looms on the elevator doors—that will be restored and preserved when possible.
Construction began in the fourth quarter of 2020 and is expected to finish in the middle of next year. Asking rents range from $95 to $135 a square foot.



