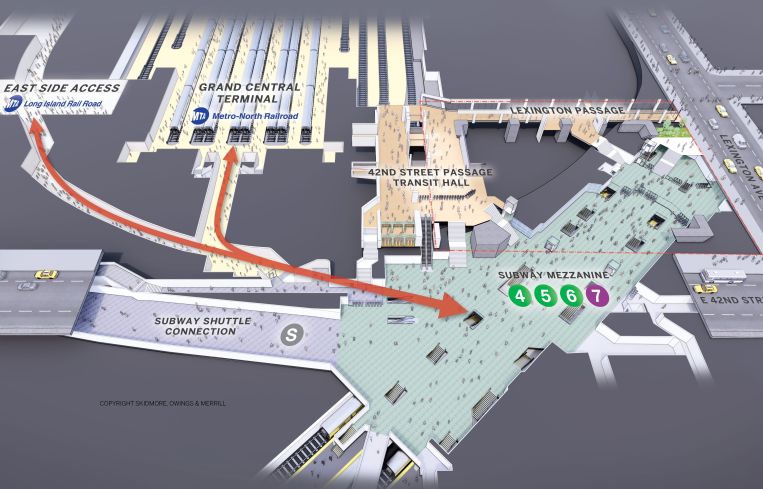First Look at Grand Central Terminal’s Grand Hyatt Hotel Replacement
By Rebecca Baird-Remba February 2, 2021 9:30 am
reprints




RXR Realty and TF Cornerstone are planning to replace the Grand Hyatt Hotel by Grand Central Terminal with a dramatic 1,600-foot, office-and-hotel tower known as 175 Park Avenue. Commercial Observer has the first look at the project, which includes new public space and significant renovations to the Grand Central subway station.
Former President Donald Trump, working on his first major development project, reclad the historic Commodore Hotel with a dark glass facade and reopened it as the Grand Hyatt in 1980. He received a controversial 40-year tax break that cost the city an estimated $410 million and expired last year.
Now RXR and TF Cornerstone plan to tear down the Grand Hyatt, along with the shell of the old Commodore underneath, over the course of 18 months. The old, 26-story hotel will be painstakingly demolished down to the ground floor in an effort to prevent major disruptions to the subway station in the building’s basement.
As part of the project, the developers plan to remove several large structural columns that block access to stairways in the Grand Central Terminal subway station. The new structural columns will be constructed at the edges of the development site, outside the station.
The ground floor of the new 83-story, 2.2 million-square-foot tower will hold a new public train hall that adds street entrances to the station, which serves the 4, 5, 6 and 7 lines. The subway turnstiles will also be relocated from the station’s mezzanine — which is frequently jammed with commuters during rush hour — up to the train hall at street level, in order to create more space in the mezzanine floor.
The project will also add a 12,000-square-foot underground passageway that links the Long Island Rail Road tracks in the under-construction East Side Access Terminal below One Vanderbilt to the lower-level Metro North platforms and the subway station mezzanine. The new corridor will allow Metro North and LIRR commuters direct access to the subway platforms, rather than forcing travelers to go through Grand Central’s crowded main concourse and then back down into the subway.
The hall will add 5,400 square feet of new space to the 42nd Street Passage next to the existing Grand Hyatt, doubling its capacity and including new signage, train arrival boards and ticket machines. Its design will resemble the attractive, tan Tennessee marble interiors of Grand Central, with the addition of glass skylights that bring in sunlight and offer views of the historic train station’s eastern facade. Skidmore, Owings & Merrill is designing both the tower and the train hall, with help from Beyer Blinder Belle.
“You’re never going to know you’re in our building,” said Jon McMillan of TF Cornerstone. “The train hall will be built in a more contemporary style, but in the same materials and vernacular as the terminal.”
The skyscraper will be constructed atop the train hall, which will abut the Park Avenue Viaduct. The structure of the building will be pulled back from the edge of the train hall, creating a 22,000-square-foot public outdoor space that wraps around the building. The public areas will be landscaped with flowers and a reflecting pool, and include seating; two cafes; outdoor art; and two, new Americans with Disabilities Act (ADA)-compliant elevators that allow access to the street and the subway station.
The outdoor space will also connect directly to the car-accessible viaduct, which will allow taxis to drop off office workers and commuters, who can go directly down to the train station.
Thick sets of structural steel columns, wrapped in patterned metal, will gather on top of a pair of staircases that allow pedestrians to access the public space and the building from street level. The cable-like steel columns will continue up the entire building, and coalesce in a lattice shaped crown on the 86th floor. Beneath the columns, the building will be wrapped in a transparent glass facade that allows people at street level to catch glimpses of a side of Grand Central that the Grand Hyatt has obscured for decades.
The building’s shape will be set back in four places, mimicking the design of classic Art Deco towers like the Chrysler Building across the street.
“One thing buildings in New York are known for is these setbacks or wedding cakes,” said SOM’s T.J. Gottesdiener, who is leading the design of the new tower. “It repeats the nomenclature of classic New York buildings.” He noted that the gathered columns at the base and the lattice crown are a “heroic expression that the building will be known for.” Keeping the columns on the building’s exterior also allows the developers to offer column-free office space.
Overall, the new tower will hold 2.1 million square feet of office space; a 453,000-square-foot, 500-key hotel on the top floors; and 10,000 square feet of retail that includes the replacement of some stores in the 42nd Street Passage.
The development is possible, thanks to a cobbling together of air rights from different sources, including 620,000 square feet of transferable development rights from Grand Central and 770,000 square feet of bonus floor area generated by the city in exchange for the planned transit improvements. The existing 60,000-square-foot lot is zoned for 860,000 square feet of development.
The project is expected to enter public review this spring, with the aim of finishing the Uniform Land Use Review Process (ULURP) by the end of the year. Demolition is expected to begin in 2022, and construction scheduled to wrap in 2030.



