Seven Commercial Interior Designers to Watch in New York City
By Rebecca Baird-Remba and Chava Gourarie March 6, 2019 11:00 am
reprints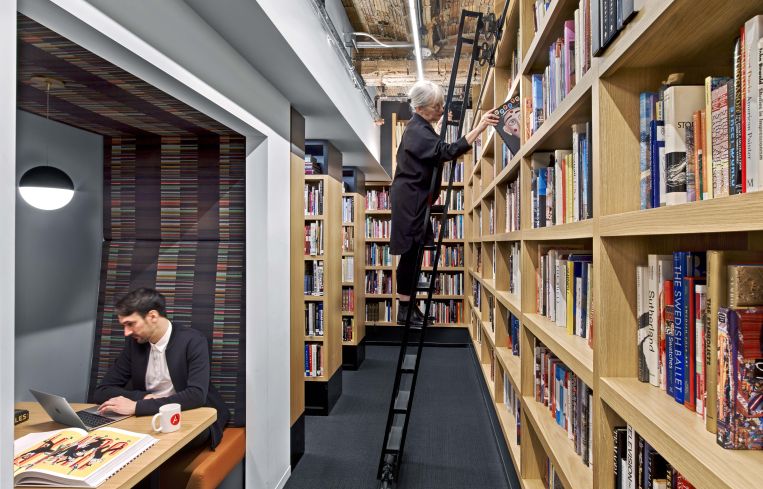
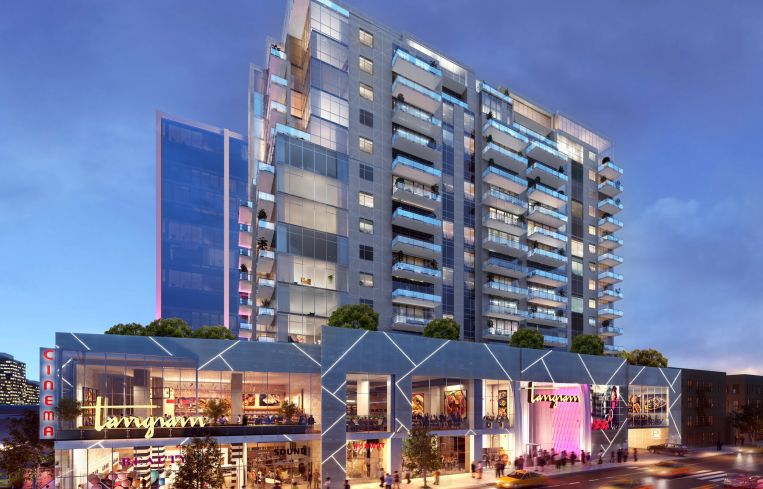
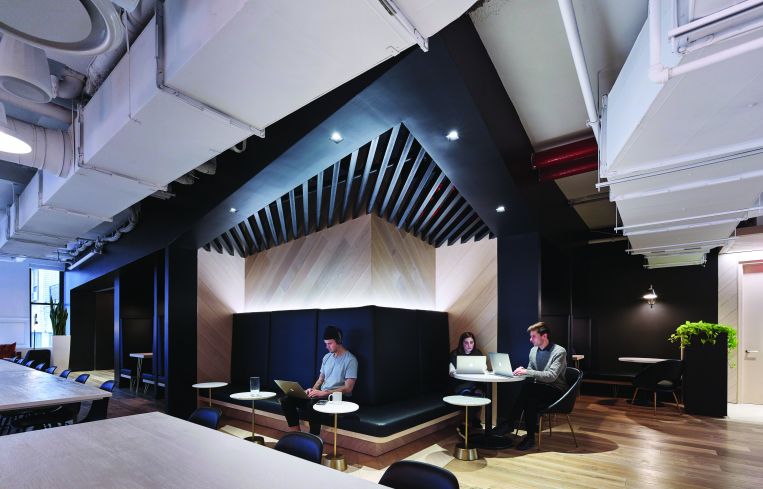
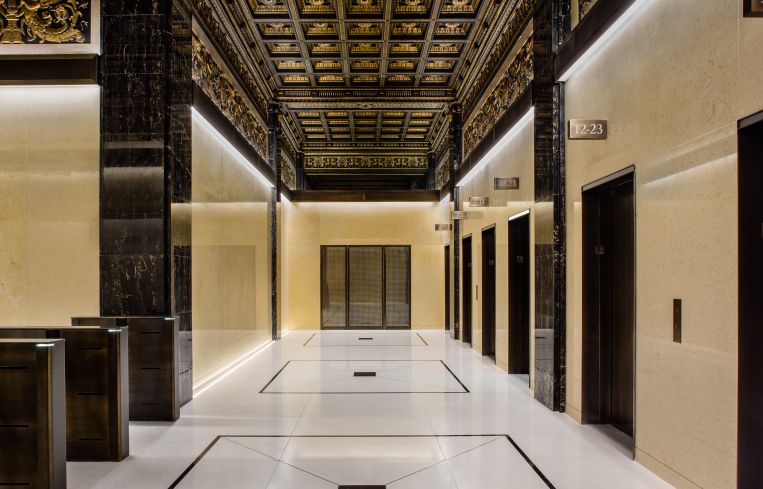
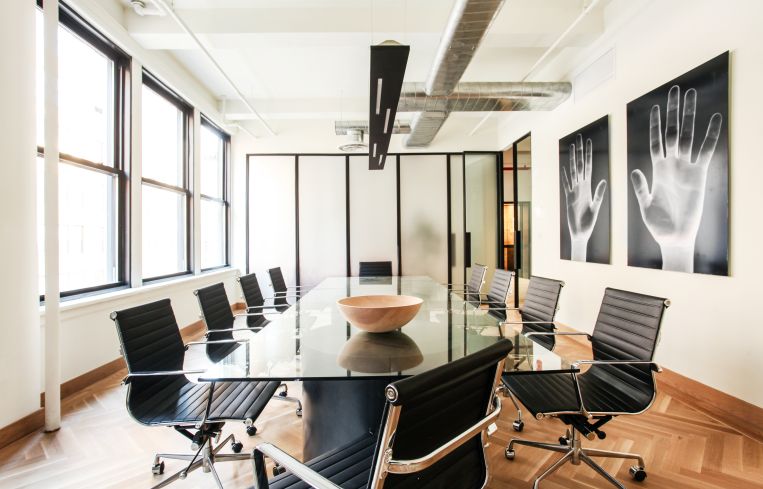
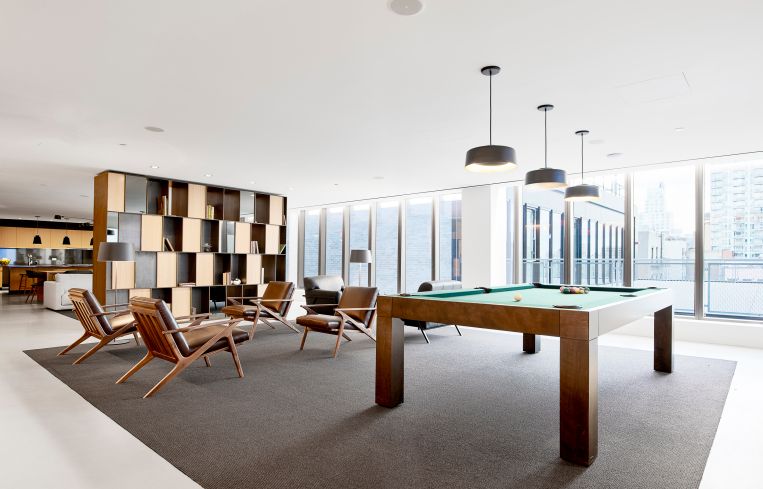
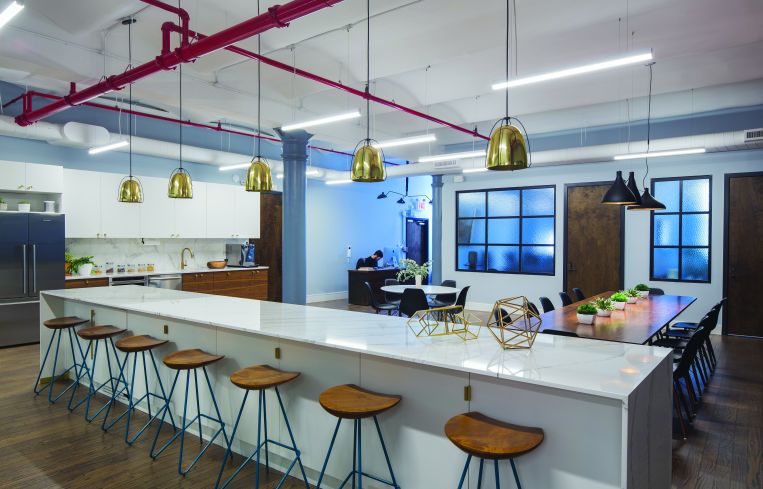
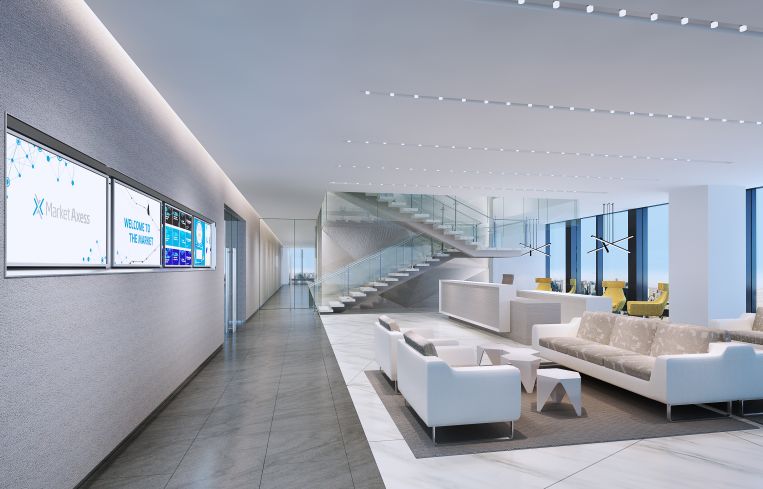
Commercial interior architects often design places that are considered transient—hotels, offices, hospitals, lobbies, stores, gyms. But for people who work and spend time in these spaces, they need to be comfortable, easy to navigate and visually interesting.
It’s a commercial interior designer’s job to make that happen.
For our list of commercial interior firms to watch in New York City, we tried to find firms that are still somewhat below the radar but doing interesting work in non-residential spaces, whether it’s corporate offices, clothing stores, restaurants or homeless shelters. They could be relatively new firms, or well-established ones that have simply gotten less attention than they deserved.
Some designers, like Dan Mazzarini of BHDM Design, specialize in creating spaces that pack a stylistic punch, such as food halls inspired by Asian night markets and fitness studios lit by neon lights. Others, such as Mike Carlton of Carlton Architecture, see architecture as a service that can be used to shape integral parts of society, like churches, foster care centers, schools, data centers and infrastructure. So, without further ado, here’s our list of the seven commercial interior designers to watch.—Rebecca Baird-Remba
BHDM Design
Six years after co-founding his firm, BHDM Design, interior designer Dan Mazzarini has found himself at the forefront of New York City’s newest retail craze: food halls.
He’s worked on the Great Northern Food Hall in Grand Central Terminal, the food hall at Queens Crossing mall in Flushing, Queens, and the retail and food hall at Tangram, a massive mixed-use project also in Flushing.
Renovating the Queens Crossing food court introduced his firm to the owner, F&T Group, one of Flushing’s most prolific developers. Then BHDM landed the gig to design 250,000 square feet of retail at Tangram, a 1.2-million-square-foot development from F&T (and SCG America) that includes 320 luxury condominium units and a 208-key hotel. Mazzarini plans to create a Blade Runner-inspired food court that features neon signs, theatrical color-change lighting and an Asian night market vibe.
BHDM, with offices in Chelsea, San Francisco and Los Angeles, has also designed a slew of hospitality projects. It recently completed work on the Castell, a rooftop bar and lounge atop Marriott’s AC Hotel in Times Square. The luxe space features a 10-foot-tall gas fireplace, a French marble bar with light wooden walls inside, and arched, backlit mirrors surrounded by ivy outside. The 18-person-strong company is also working with Marriott on the interiors for the hospitality giant’s Moxy hotels, which are meant to be lower cost than traditional hotels thanks to smaller (but stylishly designed) rooms.
Mazzarini, a former director of store design for Ralph Lauren, said his firm prides itself on not having a signature look and at being able to develop distinctive, scalable looks for any kind of brand, whether it’s fitness chains, restaurants, legal offices or coworking spaces.
The firm also renovated the Williamsburg outpost of Flywheel, an upscale indoor cycling studio with locations in several cities across the country. Mazzarini helped revamp the company’s approach to laying out its studios in New York City, so it can employ fewer employees per location and create more efficient layouts for its studios.
“They had a check-in desk with a person who would greet you and give you your shoes,” he explained. “But you don’t need a concierge like at a hotel. Instead we pushed that desk to the back of the space, pulled that person out from behind the desk, and put in a self check-in with a tablet. It was really about creating more community-driven space rather than this transactional experience.—R.B.R.
Vocon
Vocon got its start in New York City in 2009 with a handful of employees after building an architecture and interior design business over three decades in Cleveland, Ohio. Over the past decade, the firm has grown to employ 58 designers in New York and 200 across the country, with a new Los Angeles office opening last year. Right now, its New York City office is handling 180 projects.
Although its work isn’t always flashy, Vocon has a knack for designing large spaces for corporate clients. For example, the firm has been reorganizing and renovating PriceWaterhouseCoopers’ 800,000-square-foot headquarters at 300 Madison Avenue, where the accounting firm has occupied the 11th through 35th floors since 2004. Vocon recently updated the 21st and 22nd floors with amenity spaces like a gym, yoga rooms and a Brooklyn Roasting Company café.
For the headquarters of real estate brokerage Compass at 90 Fifth Avenue in Union Square, Vocon created what the firm calls a series of interlocking, open “collaboration zones.” Those include sitting areas with couches, booths, coffee bars, a cafeteria outfitted with ivy suspended along the ceiling and exposed hanging bulbs, and a café situated under an open skylight. The space also has a game room and rejuvenation lounge (basically, a meditation room) and sitting areas with full audiovisual equipment for presentations.
Another one of Vocon’s major clients is WeWork. Over the past five years, the design firm has worked on 20 New York City locations for the coworking behemoth. “We’ve adapted and evolved our technology, both in terms of documentation and visualization [for WeWork],” said one of Vocon’s principals, Lance Amato. He said Vocon has had to keep refining its approach because WeWork expects design work and construction to be done quickly.—R.B.R.
Carlton Architecture
Carlton Architecture’s eponymous founding principal, Michael Carlton, said he sees architecture and interior design as a service just as much as an art. In keeping with that ethos, his firm has worked on homeless shelters, Con Edison facilities, data centers and hospitals, along with more typical retail, corporate offices and apartments.
Right now, for example, the Midtown South-based firm is designing training facilities for the city’s Administration for Children’s Services in Harlem and Queens, in order to better train case workers for work with kids.
But Carlton’s background is rooted in more traditional corporate design. The 25-year-old firm built its business designing offices in Connecticut, Upstate New York and New York City for General Electric. Then it branched into nonprofit work, designing offices for United Charities Society and Community Services Society, as well as offices and secure living facilities for Good Shepherd Services.
The 16-person outfit also recently completed renovations for various parts of NewYork-Presbyterian’s Washington Heights campus, as well as a large project revamping offices for Fordham University in the Bronx.
The company has done plenty of retail work, with multiple locations for Bluestone Lane Coffee and Frye Company boots under its belt. Currently, Carlton is pushing through the city’s landmarks process to design a Times Square flagship for soccer merchandise seller Pelé Soccer. The store will be located in a landmarked theater on Broadway between West 47th and West 48th Streets. Carlton and his fellow designers, Beth Shaw and Tom Mahoney, figured out how to showcase the theater’s restored historic details while installing a sprinkler system and other important display features for the store.
“There will be a large marquee announcing Pelé’s presence [on the front of the building],” Carlton said. “It’s always fun to be able to say you designed one of the marquees in Times Square.” —R.B.R.
Ash NYC
Ash NYC is best known as a designer of hotels for the cool-hunting demographic. On the development and design firm’s list of accomplishments is The Siren in Detroit, restored to contemporary glory; The Dean in Providence, inspired by a European blend of minimalism and antique elegance; and Peter & Paul, a parish-turned-hotel in New Orleans.
The Brooklyn-based firm, founded in 2008 by Ari Heckman and Jonathan Minkoff, has won widespread acclaim for the designs and made Architectural Digest’s 2019 list of top architecture firms.
But hotels are only one part of its business. The firm has a 25-person staging team (out of close to 100 employees) and completed 150 staging projects in 2018 and 100 the year before that.
To market office properties, Ash designs and furnishes the space. “It gives people a moment to sit down and lounge, and to really envision themselves there,” said Andrew Bowen, the head of staging. The design firm works with developers and marketing agencies to decide how to target the design to the demographic of the area. “We custom tailor the look to an imaginary company,” Bowen said. “We actually create a character of company X and go from there.”
One of its first projects was in the Morris Adjmi-designed 3 East 28th Street in NoMad, and it grew from there. It has now expanded outside of New York and recently launched a staging division on the West Coast.—C.G.
DXA Studio
Jordan Rogove and Wayne Norbeck parted ways after graduating Virginia Tech together in 1998. Then, a chance encounter in Union Square brought the two architects back together. Over drinks that day, they decided to collaborate, and in 2011, they launched DXA Studio, a design and architecture firm based in Midtown South that’s making its mark on New York.
The firm’s recent projects include a multifamily development at 280 St. Marks Street in Prospect Heights, Brooklyn, where it oversaw the design on the project, from its angled facade to the wooden countertops, and the interiors at the SHoP-designed Essex Crossing on the Lower East Side. In 2018, the firm won acclaim for its work on preserving and restoring the ornate exterior and lobby of the historic 100 Barclays, an Art-Deco building built in the 1920s.
For the DXA founders, it’s important that a building feel authentic and reflect the context and history of the site. “The goal is to weave a narrative and make relationships with the existing story that has happened on the site,” Norbeck said.
At 280 St. Marks, they used unfinished wood to celebrate the maker spirit of Brooklyn, and at Essex Crossing, the design features black and steel elements to reference the metalwork and gritty quality of the neighborhood.
The firm has now grown to 33 people, and the founders plan to keep it at that size. They also plan to be more daring in their multifamily design and reinvent the status quo. “We’re highly motivated to change the paradigm,” Rogove said.—C.G.
Reform Creative
Melissa McMillan is the sole member of Reform Creative, the design firm behind the retail stores of Warby Parker, Credo and the Trunk Club mansion on Madison Avenue, among others. McMillan started the firm in Chelsea with a partner in 2010, in the “lean years” after the recession, she said, working for clients with smaller budgets.
One of Reform Creative’s early projects was the flagship store for online eyeglass business Warby Parker in Soho—one of the early online brands to move into brick-and-mortar stores. “We helped them interpret the branding into built space,” McMillan said.
More recently, McMillan has worked with San Francisco-based beauty company Credo to open its first Manhattan location, and with the film editing company Exile, to design its New York City offices, both of which are in Soho.
McMillan often manages the construction phase, shepherding the client through the search for the right space until the space is ready for merchandising. “I really like working in New York because each building has something to give you,” she said. “Our grid is not exactly perfect, so we end up with funky angles and weird hidden skylights. It’s fun to incorporate those little gems into the design.”
Reform Creative has more projects in the pipeline, some of which are helping to reimagine what retail spaces can be, McMillan said. “I think that’s why I like working with young companies—they’re not so entrenched in the older style of retail.”—C.G.
Spacesmith
Spacesmith is becoming something of an under-the-radar powerhouse for corporate interiors. Over the past few years, the Financial District-based firm has overseen the build out of 100,000 square feet of office space for apparel company Global Brands Group in the Empire State Building, the 4,000-square-foot offices of Bacardi-Martini at 200 Park Avenue, and the 40,000-square-foot FiDi offices of art publisher Abrams Books, among others.
For Global Brands Group, Spacesmith created a loft-inspired space with exposed ductwork, polished concrete floors, gray walls, exposed concrete columns, dark wooden tables and brown and white leather chairs. Similarly, for Abrams, the 21-year-old firm exposed vaulted brick ceilings, created over 600 feet of shelving and book displays, built out a bright white kitchen with black countertops, and designed reading nooks wallpapered in book-inspired motifs.
Spacesmith recently completed a new 83,000-square-foot headquarters for electronic trading platform MarketAxess, featuring white and gray marble floors, glass-walled offices, a stark white-and-black kitchen, and an angular, wooden accent piece surrounding an open staircase between two floors.
On the retail side, the company has also designed several showrooms and stores for luxury accessories retailer Hermès, including locations in Las Vegas, Sarasota, Fla., Palo Alto, Calif., Dallas, Greenwich, Conn., and a parfumerie in New York City. Its other retail clients include Polo Ralph Lauren, Avon, French bakery Ladurée, British luxury retailer Mulberry and high-end children’s clothing seller Bonpoint.—R.B.R.



