Under Construction: Inside the Renovation of 101 Greenwich Street
By Liam La Guerre October 4, 2017 12:30 pm
reprints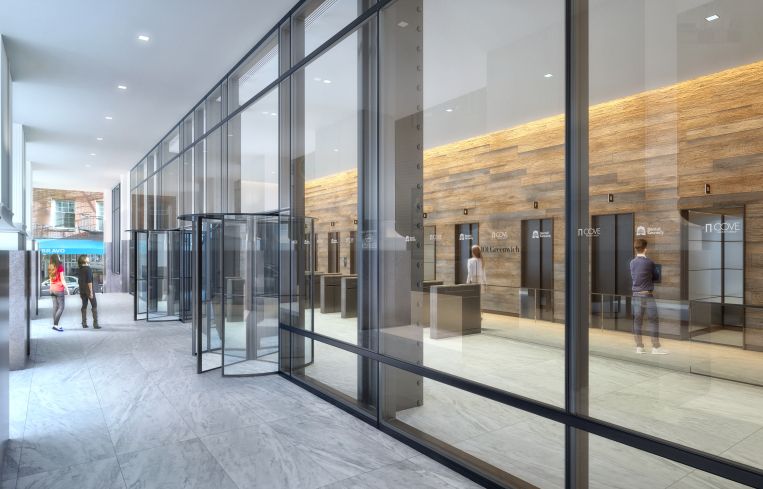
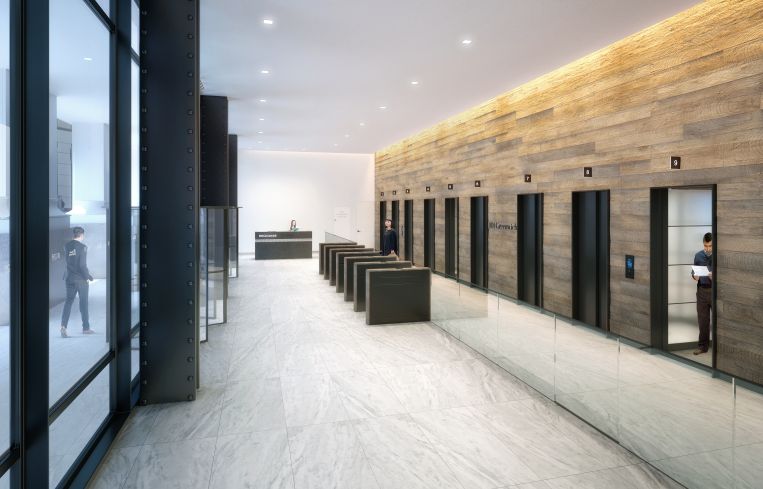
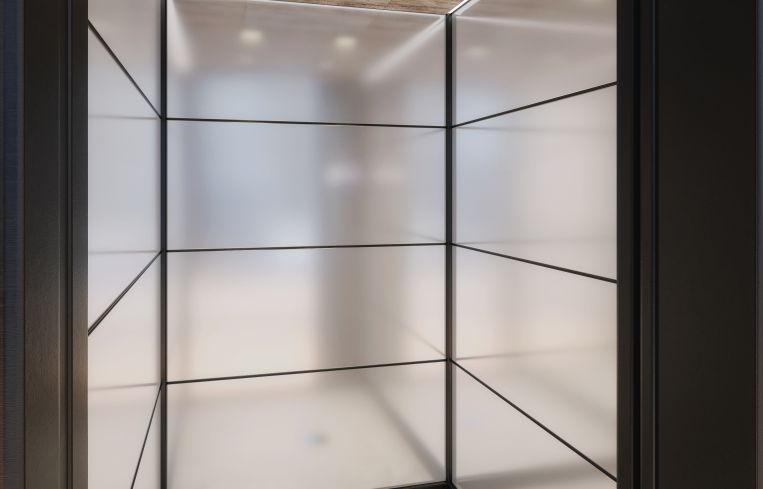
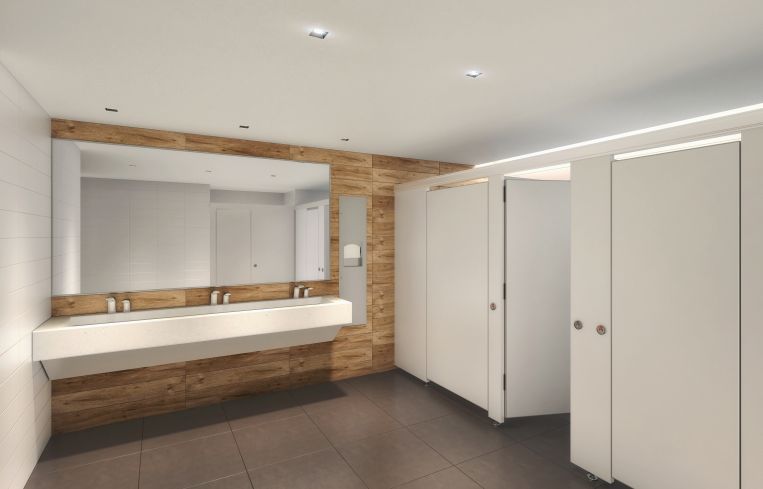
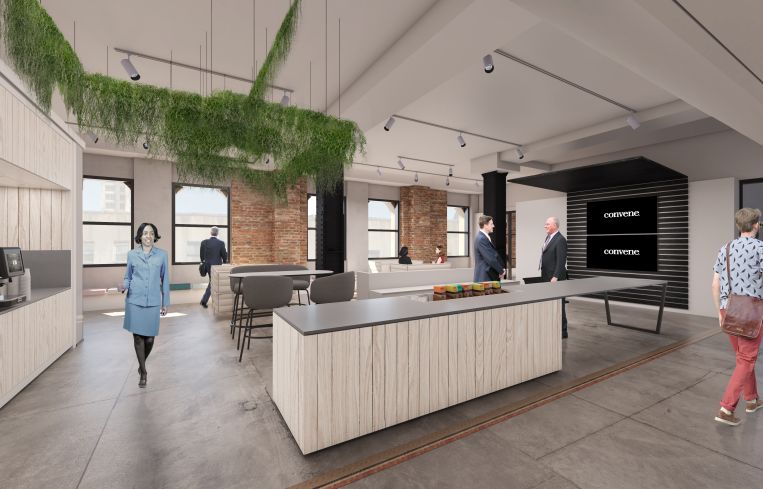
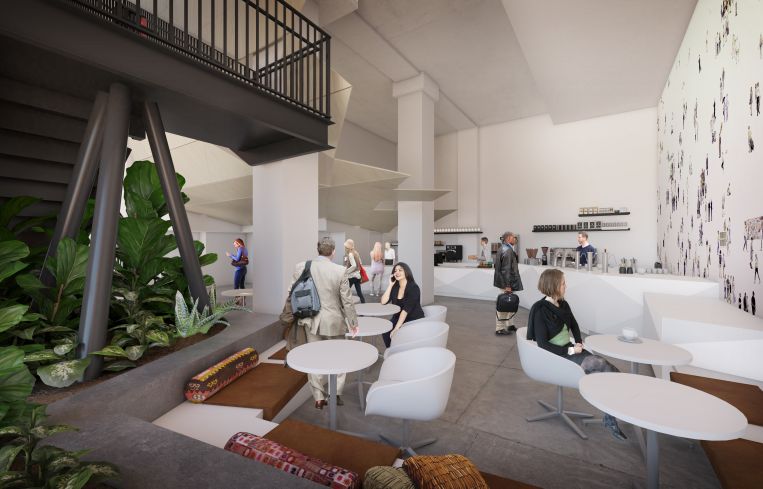
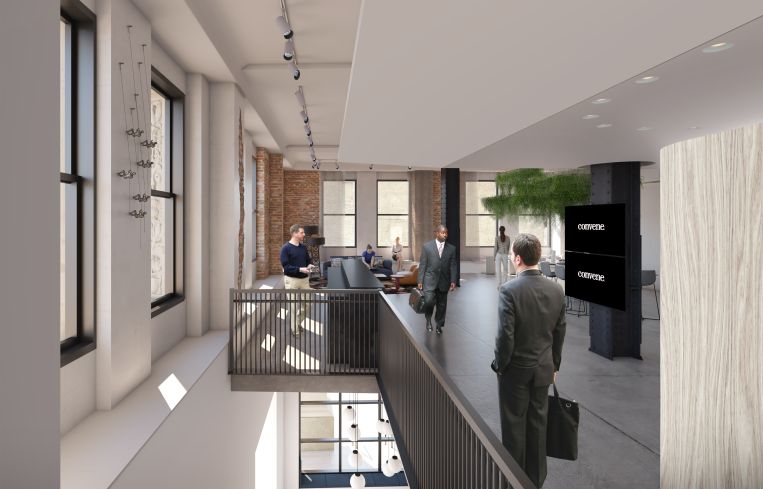
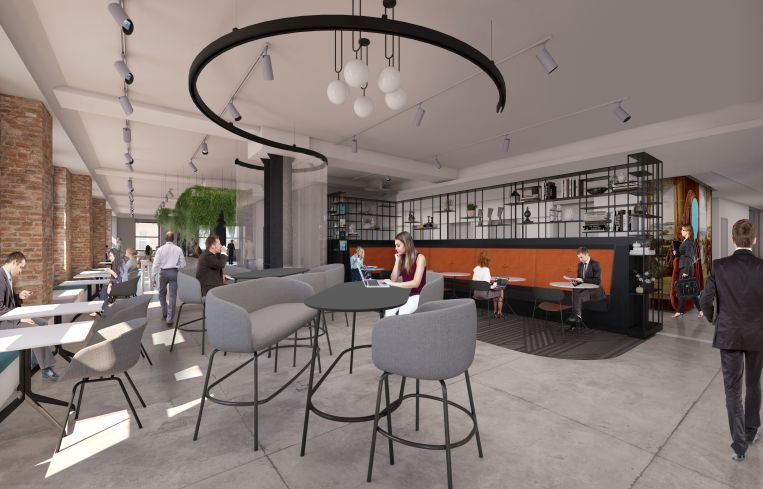
A few years ago, Kushner Companies and CIM Group were considering transforming the U-shaped Beaux Arts office building at 2 Rector Street into a residential tower. Plans never materialized.
Last March, Cove Property Group and Bentall Kennedy stepped in and purchased the Financial District property for $225 million. The new owners decided to keep 2 Rector Street (now 101 Greenwich Street) at the corner of Greenwich Street as an office building with it being nearby the World Trade Center site and high-profile companies like Condé Nast flocking Downtown.
“We very much belief in the longevity of Downtown,” Kevin Hoo, the managing partner and founder of Cove, told Commercial Observer. “And we believe that this will be a very significant building for a long time Downtown.”
Cove and Bentall are spending an estimated $70 million to renovate the 480,000-square-foot structure, which is 40 percent occupied, to bring the 1907-tower into the 21st century. The construction will be completed in early November.
The property will have some prebuilt floors with units that range from 3,100 square feet to 6,600 square feet. Plus there will some full floors spanning 19,000 square feet with light from six sides. Sweet Construction workers have already built out the 11th-floor prebuilts designed by Fogarty Finger Architecture.
The renovation calls for a new lobby with reclaimed white oak walls from Vermont and marble floors from Georgia. Workers have already stripped and exposed the steel beams in the building’s double-height glass lobby. Sweet Construction is replacing the 11 elevators, which will have the same marble floors as the lobby and white oak ceilings. The building’s bathrooms have been custom-designed and will feature limestone countertops and wood walls.
The landlords have installed backup generators and relocated the building’s systems on the second floor for flood prevention and placed new sprinklers throughout the building. They are also installing variable refrigerant flow technology, so tenants can self-adjust temperatures.
The renovation will help the building achieve WiredScore Platinum status (giving it the highest level of broadband connectivity) as well as Leadership in Energy and Environmental Design (LEED) Silver certification.
“The sustainability side of it is important to us,” said Jeanette Flory, a senior vice president at Bentall Kennedy. “We feel like it is important to do things and look at things with a long-term view. And, how does what we do impact our immediate area? How can we do this to have the least amount of [negative] impact to society?”
To beef up the building’s amenities, Cove and Bentall are partnering with meeting space provider Convene, which has signed a 15-year lease for 58,000 square feet at the property, as CO reported earlier this week. In March 2018, Convene will use 2,500 square feet on the ground floor for a café and the entire second through fourth floors for meeting spaces, a game room and a kitchen as well as programing for yoga and meditation classes for tenants (at a discount) and Convene members.
Tenants will use the Convene app to gain entry to the building and access to their own offices, as well as order food from the café (run by For Five Coffee Roasters) and the kitchen (operated by Convene chefs).
Convene’s floors will feature the building’s originally exposed brick walls juxtaposed with glass, wood and clean concrete floors. The flexible office spaces will be open plan, and there will be an infusion of green moss-like plants to integrate a touch of nature.
“This building is a long-term asset for us and with that purview you want to look 20 years into the future and say what are some of the things that would exist in 20 years?” Hoo said. “Tenants will need to have amenities.”



