Under Construction: How Durst Organization’s Frank 57 West Is Different
By Liam La Guerre March 29, 2017 12:45 pm
reprints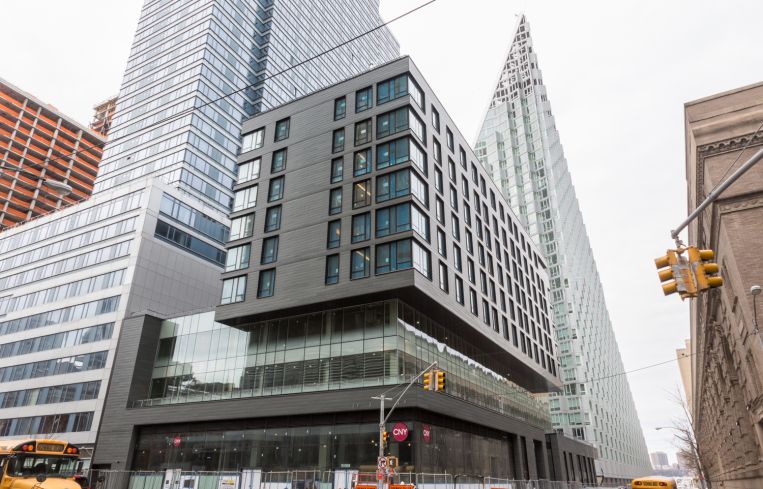
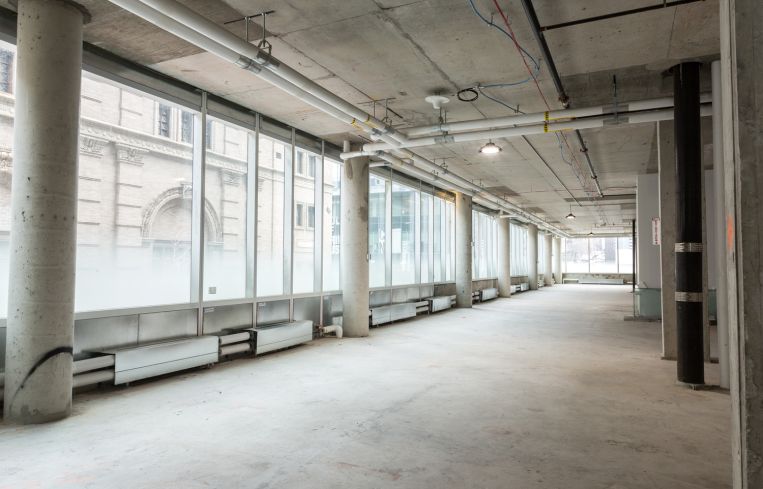
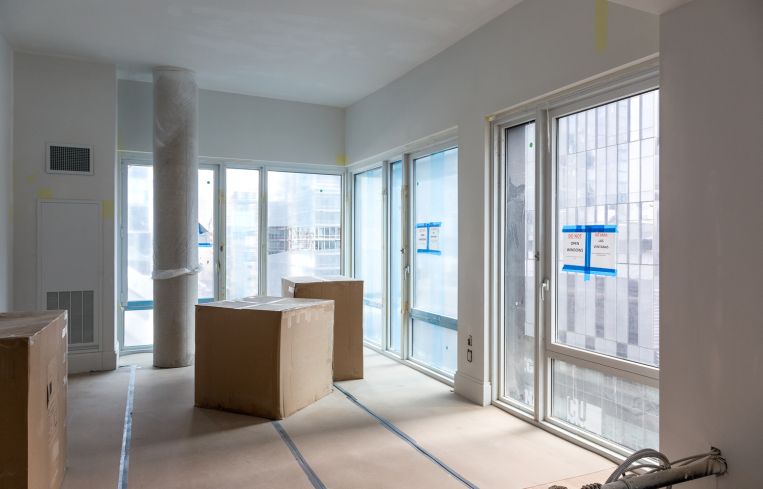
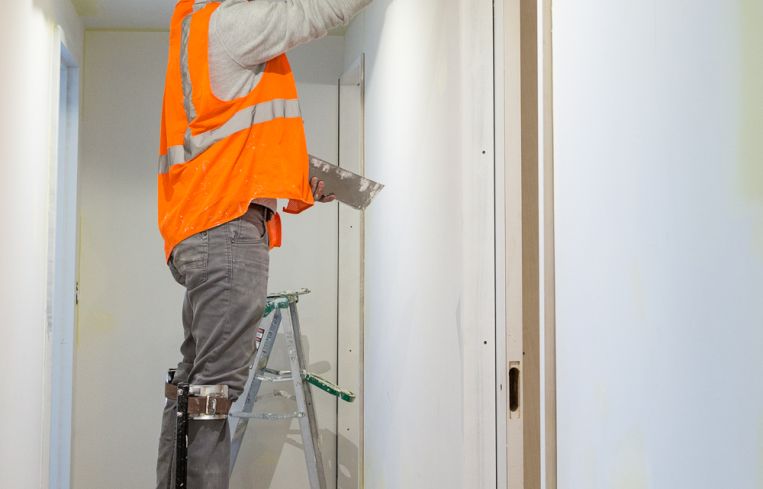
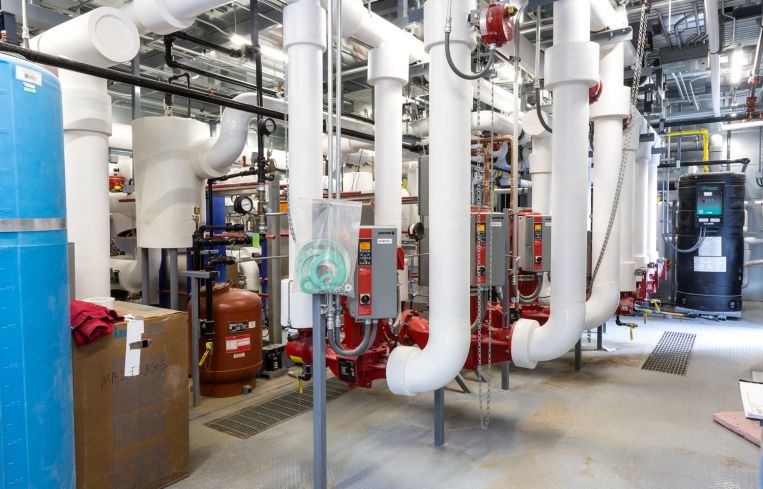
The name Frank 57 West, which refers to Durst Organization’s mixed-use building at 600 West 58th Street, started out as a joke.
Frank Durst is the grandson of the company’s chairman Douglas Durst and the son of daughter Helena and is just a 4-year-old. As the company completed 601 West 57th Street a decade ago and called it Helena 57 West, it played with the Frank name for its smaller neighbor. And ta-da, the building name was born.

“We started calling the building Frank as a joke,” Jordan Barowitz, a vice president and director of external affairs at Durst, told Commercial Observer during a recent tour of the building. “It’s the shorter, little offspring of the Helena [57 West]. When it came around to name it, we thought it fit. It’s something about the design of the building. It’s not sort of delicate. It’s straightforward. It’s honest. It doesn’t have an all-glass curtain wall. The building is sort of Frank.”
While the Helena is a massive building with 597 units and 58 stories, Frank 57 is a much smaller 10-story structure with just 65 units. And frankly (pun intended), it looks like a residential building, which can’t be said for the pyramid-shaped VIA 57 West at 625 West 57th Street, which was designed by starchitect Bjarke Ingels. (Together VIA 57 West, Helena 57 and Frank 57, all Durst buildings, make up one giant city block between 11th and 12th Avenues.)
The 150,000-square-foot building contains a residential portion of about 70,000 square feet and will be made up of studios, one-, two- and three-bedroom apartments. The 70,000-square-foot community facility portion, which will primarily house an arm of the Hospital for Special Surgery, takes up a portion of the first floor and the entire second, third and fourth floors.

There are four elevators already operational in the building, two for residents and two for the community facility. And amenities will include a room for bike storage and a fitness center. There are 22-foot-high ceilings in the lobby.
When it is completed in May, Frank 57 will be the last property to arrive at Durst’s three-building site on the Far West Side, but it will come with an innovative design. Forget the all-glass curtain walls or old-school brick façade: The exterior of the building is coated in zinc panels over a rainscreen system. The nine-layer rainscreen design, which offers better insulation and blocks moisture from getting through the structural wall of the building, boosts energy efficiency. Plus the zinc panels give the property a different aesthetic that makes the building stand out from its siblings on the block.
“There was a lot of time and effort put into what the building was going to look like. Durst was looking for a certain look,” said Kenneth Colao, the president of construction company CNY Group, which is building the project. “We went through exercise after exercise and went through a number of different materials and alternative designs to ultimately come up with this rainscreen

design utilizing the zinc outer material.”
Also distinguishing Frank 57 from its siblings is its two mechanical rooms with boilers and other systems created offsite in Canada and placed on top the building by crane. After delivery, the pipes and wiring from the prefabricated rooms, which look like shipping containers on the roof, were attached to the appropriate systems in the building. This method of construction is becoming more popular in the industry because of benefits like speed.
Assembling the mechanical rooms offsite made the job faster as the workers didn’t have to wait for certain sections to be competed in the building first. They were also able to fully test the process of the mechanical rooms in advance so, by the time they went before the New York City Department of Buildings, they passed inspection in the first try, which is uncommon. And since the mechanical rooms are on the roof of the building, the property will be resistant to weather conditions, like the flooding experienced in Superstorm Sandy.
Durst wanted to make the building sustainable as well, so the property incorporates plenty of eco-friendly features. Each apartment is outfitted with vents that bring fresh, filtered air to the rooms. The building is equipped with energy-efficient LED lights, and the paints are made with natural materials and don’t emit gas. The hallway carpeting is made from recycled materials and can be reused after it is disposed. And apartments are almost entirely made with wood floors instead of tiles, even in kitchens areas, since wood is a more sustainable material.
Foundation work on Frank 57 began in March 2015, and CNY Group quickly discovered a conflict underneath the site. When Durst first acquired the site in 1999 via a 99-year ground lease, it was occupied by a storage facility. The underpinning walls that supported the storage facility remain under the new Frank 57 building since removing them, CNY Group realized, would be costly and could impact nearby Helena 57.

“At one point, we evaluated the cost of whether to rip that out, and the cost to rip it out didn’t really make sense, so we kind of worked around it,” said Steve Colao, the chief operating officer of CNY Group. “We chopped through those walls and put [Frank 57’s] columns in and then left the wall in place, because ripping that wall out could have been potentially damaging to the Helena.”
CNY Group topped out the building in February of last year, and the bulk of construction on the building has been completed. The apartments are being built out now, and an outdoor terrace on the top floor is being constructed. Durst is hoping to begin leasing the apartments in June. Pricing for the units has not been determined.



