New York’s Top 10 Interior Architecture Firms
By Liam La Guerre and Lauren Elkies Schram October 20, 2016 9:00 am
reprints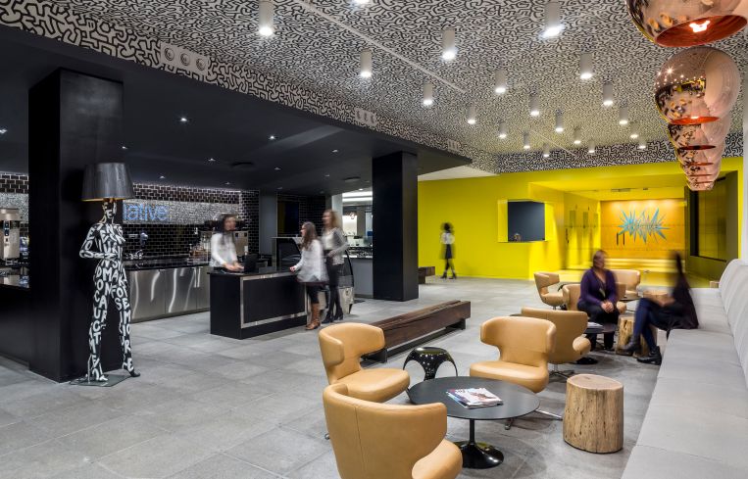
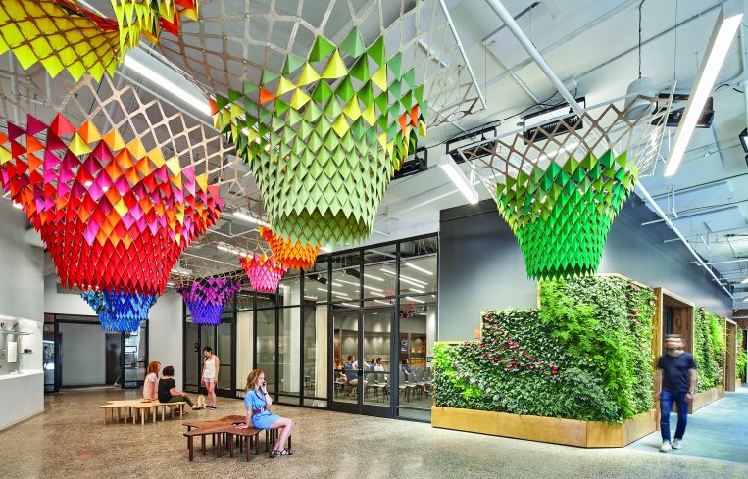
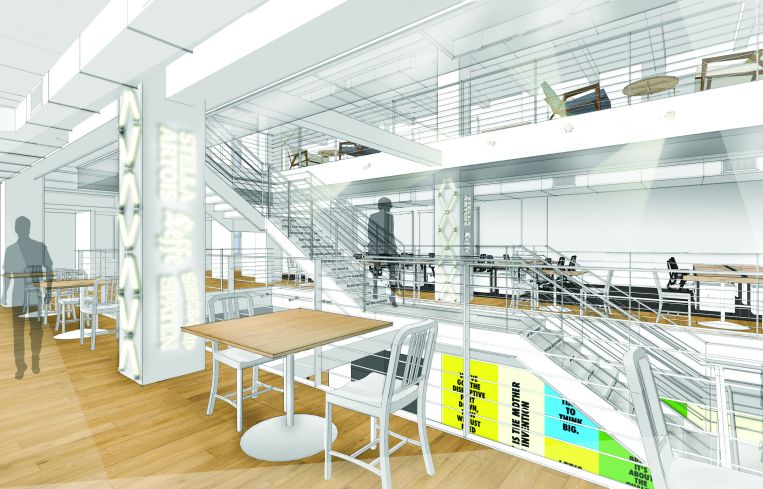
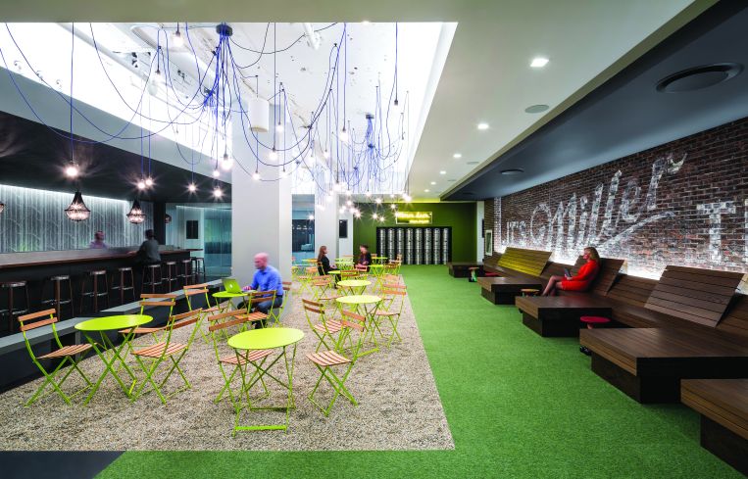
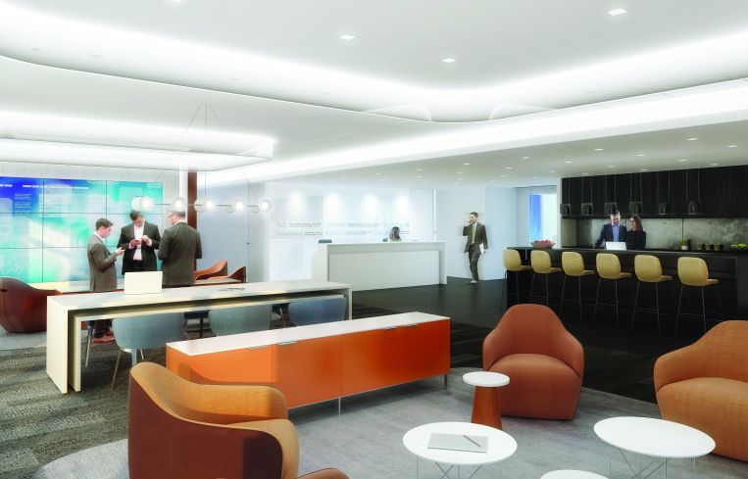
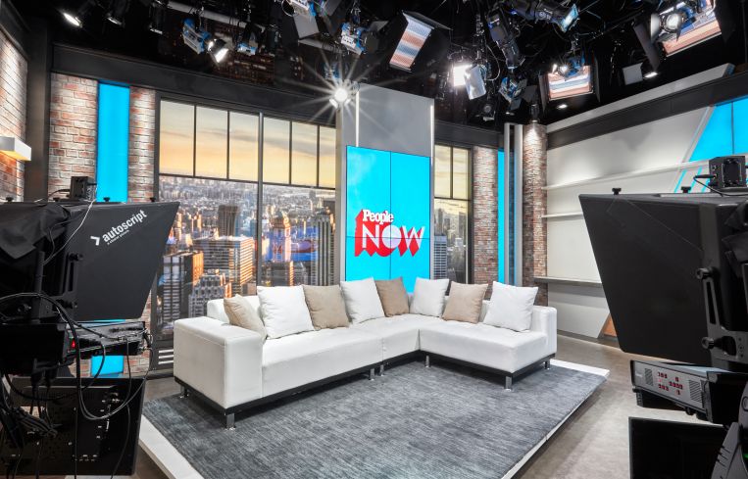
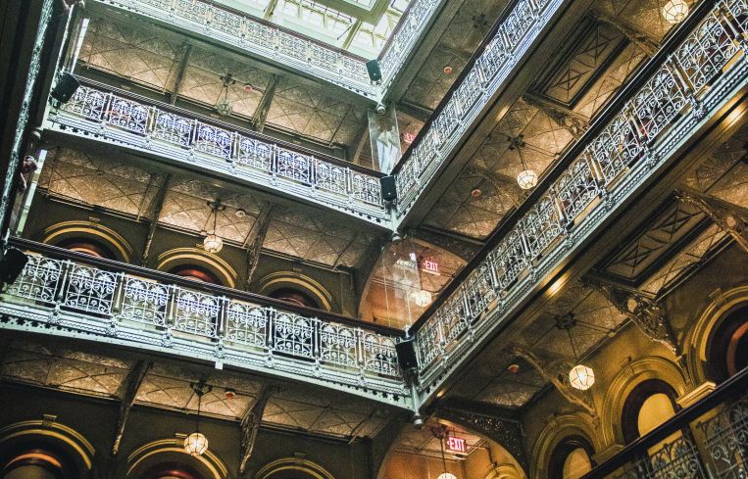
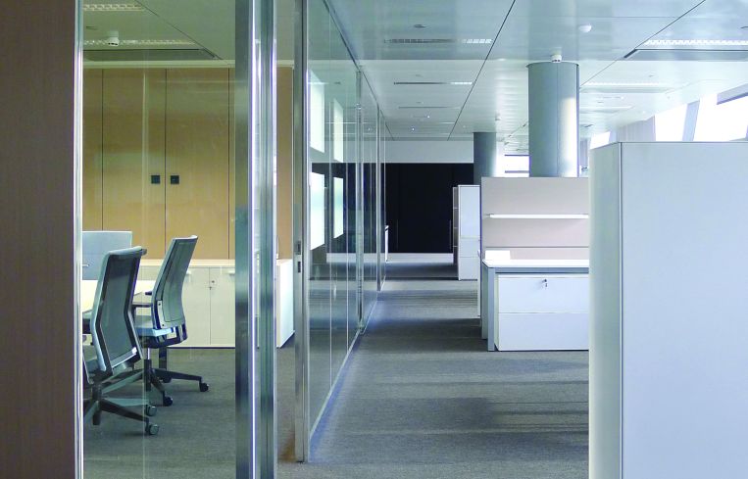
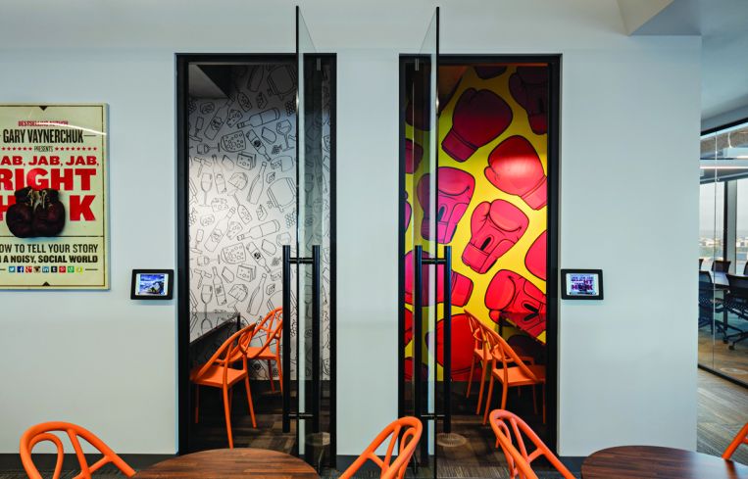
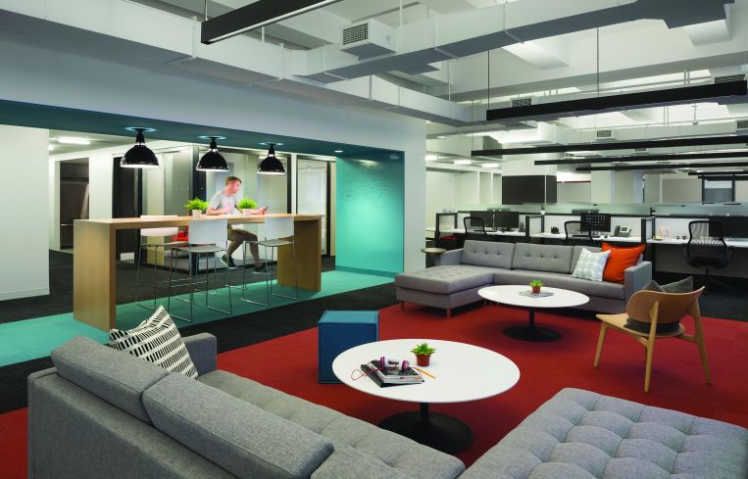
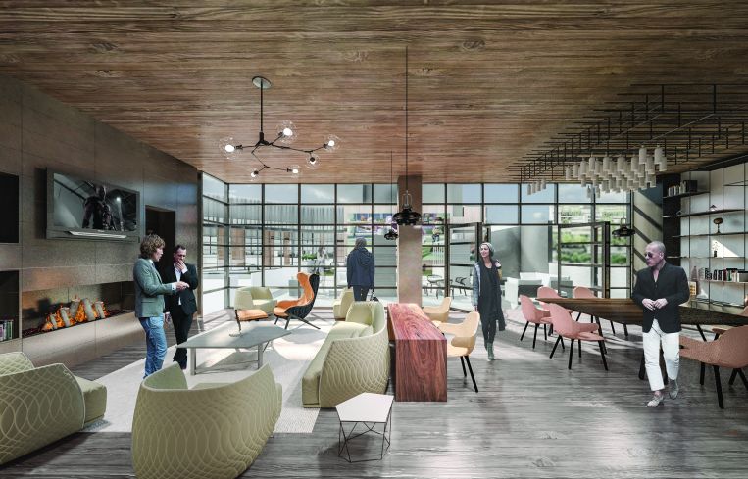
It’s almost a fool’s errand to rank New York’s top architecture firms by who does the best interiors.
What constitutes the best? Says who? Since when does this publication consider itself a font of design criticism?
We readily acknowledge that this list—our first such of its kind—will no doubt make some mistakes.
At the end of the summer we sent out queries to 55 of the top architecture firms that do design work in which we asked them how many square feet of interiors they were working on in the city, how much these undertakings were worth and what projects of note they were grinding away at in the five boroughs.
Only about a third of the firms that we canvased heeded our call. Some told us about their big global projects—which were unquestionably exciting—but when they got down to New York, their projects were a little more modest.
For this, we decided to count our top 10 strictly based on the numbers that were reported to us: revenue and square footage. Here are the big guns of interior design.
Gensler is working on some ambitious interior design projects.
The biggest assignment is renovating Citigroup’s 2.6-million-square-foot headquarters at 388 Greenwich Street in Tribeca. Slated for completion in 2019, the bank is employing an “100 percent” open-floor plan, said Robin Klehr Avia, Gensler’s regional managing principal for the northeast and Latin America. There will be no corner offices and no doors—for anyone. “It’s a project of real transparency and community,” Klehr Avia said.
The job includes the addition of dining spaces, a fitness center, an auditorium, a day care facility, a health clinic, different kinds of meeting spaces, a trading floor and a data center. Gensler, which just celebrated its 50th anniversary, has been working in the Big Apple since 1979. Other current, or recently completed, jobs include designing Etsy’s 225,000-square-foot headquarters at 117 Adams Street in Brooklyn (rendering above), the renovation of the landmarked Ford Foundation headquarters in 270,000 square feet at 320 East 43rd Street and the 200,000-square-foot renovation of Saks Fifth Avenue’s flagship store at 12 East 49th Street.
Etsy’s digs in the Dumbo Heights project, completed this summer, are sustainable. Indeed, the office is on track to become one of the largest Living Building Challenge Petal-Certified projects in the world, having embraced nature and capitalizing on sustainable, authentic and locally sourced materials.
For the Ford Foundation, with a 2018 completion date, Gensler is “creating a more collaborative and equitable work environment,” Klehr Avia said. The job calls for converting closed spaces and a compartmentalized layout into more flexible open and shared spaces. A big piece of that effort is relocating offices so everyone can enjoy a view of the atrium, which is also being renovated.
At Saks, Gensler recently completed the redesign of the fourth floor, with stone aisles, twisting floor patterns, a sculpted ceiling and a renovated Fifth Avenue Club with expanded personal shopping department spanning the third and fourth floors (before it was just on the third floor), and connected by a central staircase. The store will be redone in 2018.
“It’s being designed and built in phases because they’re keeping the doors open for sales,” she said.
Sixty-two percent of Gensler’s New York projects, or 842 actively, are interior jobs, and they generate $76.3 million for the company.—Lauren Elkies Schram
What does a brewery giant like Anheuser-Busch InBev need for its new Chelsea offices?
A beer garden—of course—so Anheuser-Busch employees can enjoy its brands like Budweiser, Michelob Ultra and Bud Light. For its new digs at 125 West 24th Street, which will house the sales and marketing units (they are moving from St. Louis), TPG Architecture designed a rooftop beer garden.
The nearly 100,000-square-foot offices (rendering above) span the sixth to the 12th floors and include the entire ground floor, which has meeting spaces, lounges and the “capacity for the staff to brew their own beers,” said James Phillips, a managing partner at TPG, who noted the project is about a month from completion.
The seventh through 12th floors have an open atrium, which goes up to a skylight, that was recently renovated. And they have basement space for bike storage and a gym—to work off all of those empty brewsky calories, maybe.
“They moved to a completely open work environment that’s radically different from the very corporate structure that exists in St. Louis,” Phillips said. “I think they wanted to make a statement that this isn’t your grandfather’s brewery anymore. They wanted a hipper, cooler younger audience.”
TPG Architecture, which primarily works on interior designs, was founded in New York City in 1979. The 220-employee firm has 47 designers and 37 registered architects. Last year, it generated $40 million in revenue from its work, and it is currently working on about 10 million square feet of interior design projects in the city.
Another major interior design project TPG is doing is the new 170,000-square-foot offices for The Associated Press at 200 Liberty Street in Brookfield Place. The new offices include a newsroom and high-tech broadcast studios. AP plans to move in early next year, because, of course, it has major deadlines to meet.
“The schedule driver from the very beginning was they had to move between the inauguration of the new president and the Super Bowl,” Phillips said. “They can’t move in one move, so it’ll probably be two weekends in between those dates.”—Liam La Guerre
Designers at Ted Moudis Associates don’t like to follow trends just because it may be the new “cool” thing to do.
So for its design of Neuberger Berman’s 500,000-square-foot headquarters on 18 floors at 1290 Avenue of the Americas, the firm designed something most firms hastily remove: an executive floor. Neuberger desired a luxurious space with which its top executives could impress the firm’s top clients.
“We don’t force something on a client because it’s a trend,” said Jacqueline Barr, the design principal at Ted Moudis. “There are some fantastic [ideas] out there, but sometimes it’s not right for a client.”
For the rest of Neuberger’s office, Ted Moudis went with a “bento box” concept, which highlights different features for each department to better cater to the staffers’ needs. So some parts of the offices have more open desks, whereas others like the human resources and the finance departments, don’t have as many common spaces.
“HR and finance—you need less collaboration,” Barr said. “The whole idea is to make these people more productive and happier.”
Ted Moudis, which was founded in 1990 in Manhattan, is working on 5 million square feet of interior projects in the city and has 115 employees, 45 of which focus on design. It recently completed a 145,000-square-foot headquarters for Foot Locker at 330 West 34th Street and is working on KCG Holdings’ new 169,000-square-foot headquarters at 300 Vesey Street, a project it hopes to complete by the end of the year.
Although it consciously doesn’t try to be pushy with the trends, in a recent project for Initiative Media’s new 95,000-square-foot property at 100 West 33rd Street in the Manhattan Mall, it packed in all of the modern trends one can think of, including a beer garden (image above) and even unassigned seating.
“When you walk in on any given day, you could choose where you sit,” Barr said. “People aren’t just sitting at their desks anymore, they’re sitting at the pantry [for example]. So they are actually getting more use out of the space.”—L.L.G.
Perkins+Will has been working on revamping Thomson Reuters’ 400,000-square-foot offices at 3 Times Square for the past three years, in different phases.
The designers are currently focused on a customer center (rendering above) on the 30th floor of the building for the news and information company, which will be completed in mid-2017. The space measures about 25,000 square feet.
Aside from high-end furniture and finishes, including a modern concierge desk and lounge where clients are greeted, the office will feature interactive touch media screens on the walls that will emit Thomson Reuters content.
“It’s breaking the mold of the traditional workplace solutions. It’s intended to give Thomson Reuters a space to interact with their clients,” said John Sadlon, the managing principal for workplace at Perkins+Will. “This is going to be an opportunity for Thomson Reuters to cross-sell the services and products of its different groups.”
Perkins+Will, which launched its New York City offices in 1967, has 45 architects, 36 interior design employees and 12 planners. It currently generates about $9.5 million from 2.25 million square feet of interior projects in the five boroughs. Globally, it has more than 2,000 professionals and its total 2015 revenue was approximately $480 million.
Another top project that Perkins+Will has worked on recently includes the new flagship showroom and offices for crystal producer Swarovski. The 20,000-square-foot space at 10 East 53rd Street spans the 26th and 27th floors and the company moved in at the end of September.
The space, built to showcase Swarovski’s wide ranges of crystals and other products, was made for designers and buyers. It features a staircase with crystals hanging from the ceiling that connects the showroom to the offices of the floor above.
“It’s about celebrating the ingenuity and the history of Swarovski and also infusing the space with a sense of luxury that the brand is renowned for,” Sadlon said. “It’s really about elegance and the technological innovation.”—L.L.G.
Time Inc., like most publishing firms, has been positioning itself as more of a media company than a traditional publisher in recent years.
So when the media giant left its traditional Time & Life Building at 1271 Avenue of the Americas last year for new 700,000-square-foot digs at 225 Liberty Street, it hired Studios Architecture to model the space for a larger media presence than one would have gotten in Midtown. (An image of a studio in Time's new offices is above).
“225 Liberty really gave a lot of the footprint to build in a great media presence,” said Joshua Rider, a principal at Studios. “What I mean by that is the photo studios and media studios. They had a little of that [at the Time & Life Building], but this was a chance to push this.”
Founded in San Francisco in 1985, Studios opened its New York City offices a decade later. Today, with 80 employees in New York City (and 270 worldwide), it is working on 4.43 million square feet of projects in the city.
Earlier this year, Studios completed Sony Corporation of America’s 568,000-square-foot office fit-out at 25 Madison Avenue. And it designed the new 738,000-square-foot offices for Coach at 10 Hudson Yards, into which the company moved in June.
Coach occupies the seventh through 24th floors of the 1.8-million-square-foot glassy tower and has some space in the lobby as well. While it was moving into one of the newest office structures in the city, Coach wanted a loft-type feel.
“[Since] they got in early there was opportunity to work with exactly what their needs were in the new building,” Rider said. “We moved all the mechanicals in the ceiling down to the floor. So it’s a clean, loft atmosphere.”—L.L.G.
An important job for designers is to make sure they respect history.
And this came to play a huge role for Gerner Kronick + Valcarcel (GKV) Architects, when designing GFI Capital Resources Group’s restoration and conversion of the 1883-built 5 Beekman Street (with an alternative address of 123 Nassau Street), an early nine-story office building into a hotel. The project included glomming a new 600-foot tall, 68-unit condominium at 115 Nassau Street onto the original structure with additional hotel rooms on its lower floors. (The hotel, Beekman Hotel, which has nearly 300 rooms, opened in August.)
GKV worked to renovate the classic building, which features Queen Anne, Renaissance Revival and Neo-Grec architectural styles. A standout feature is its nine-story atrium (image above), which has ironwork railings and pyramid-shaped skylight. There is also a court furnished with 19th century items, which were picked by Martin Brudnizki Design Studio, a partner on the project.
“It is of the time and in many ways it looks as if you are transported back in time,” said Randolph Gerner, a principal at GKV.
But it’s not GKV’s only project that pays its respects to history. The 49-employee, Midtown South-based firm, which is working on 1.3 million square feet of interior projects in the city, is also designing a 413,000-square-foot high-end rental building for Lightstone Group in Long Island City that’ll respect the historic industrial character of the neighborhood. The planned 10-story building at 30-17 40th Avenue will be ground up and concrete based. It will encompass 428 units, as well as squash and basketball courts. The building is expected to be completed in 16 months.
“We designed it so that it is a building that looks like it should be in LIC,” Gerner said. “There are a lot of new buildings there that look like they should be in Manhattan. [Ours] is very loft-like in nature.”—L.L.G.
As a global architecture firm, Skidmore, Owings & Merrill handles projects in New York City and elsewhere, often as part of one assignment.
For BBVA global financial services group, SOM’s interior design team is designing a 3.5-million-square-foot global workforce initiative. (An image of BBVA's New York City office is above).
The interior designers are working with senior management at the bank on a “complete repositioning of them as an institution” and creating a “common global culture,” said Stephen Apking, the design partner responsible for SOM’s interiors practice. “This was a radical shift in their workplace globally.”
After conducting research and testing pilots, the final offices have been built for BBVA in New York City, Madrid and Mexico City.
SOM works for the majority of the global financial institutions in New York City including one for which SOM’s interiors team is “reimagining the entire building for them.” (Apking declined to identify the client.) The building, which the company occupies in full, will become “their global hub of technology.”
His favorite project has been working on the landmarked Inland Steel Building in Chicago. The steel clad high-rise office building was erected post-World War II with a design by SOM.
Manhattan developer Richard Cohen, the building’s owner since 2007, has hired SOM to restore the interior of the building, Apking said. SOM “created a master plan on how to reposition it for future, and it’s starting to be implemented,” he noted.
Those designs include adding new ceiling systems that integrate ambient chill cooling systems and LED lighting and acoustics, as well as modular furniture and wall systems that clip in and will be reusable by tenants over time.
SOM has been around since 1936 and within the same year launched in New York City. Twenty percent of the company’s work, or 9.8 million square feet, is interior in nature, generating $64 million in revenue. The firm has 1,069 full-time employees, 146 of whom are interior design staff. They are currently working on 143 interior design projects.—L.E.S.
For Spector Group, community was a key component in some of its latest designs.
Take VaynerMedia’s new 70,000-square-foot space at 10 Hudson Yards. The company instructed Spector Group, which also designed its former 30,000-square-foot digs at 315 Park Avenue South, to craft a new office with a lot of open desks, meeting rooms and common spaces for its millennial-aged employees. (An image of VaynerMedia's space is above).
The office, which has just a measly 115 square feet per employee, also includes a cafe with seating, as collaborative working is greatly encouraged.
“We are very proud of it,” said Scott Spector, a principal at Spector Group. It’s “open and really warm with lots of reclaimed wood and places to gather that are comfortable. It’s not like a typical, polished technology firm. There is a warmth there that we captured together.”
Spector Group is currently working on 1.4 million square feet of interior design projects in New York City, which generate about $13 million in revenue. And of its 85 personnel, the firm boasts 21 designers.
Another of its recent top projects features the design of Deutsch Advertising’s space at Vornado Realty Trust’s 330 West 34th Street. The 75,000-square-foot, two-floor office, which Spector Group wrapped up earlier this year, comes with outdoor terraces on two sides. But the beauty of the space is its “center spine” concept that Spector Group designed, which brings all of the offices’ amenities together in one space and promotes collaboration. The two floors are connected by a massive steel and concrete staircase, which opens up to cafe spaces and common areas for socializing and meetings.
“It’s almost like an atrium in the middle of two floors,” Spector said. “It really accentuates their cultures. It’s about the team. It’s about collaboration. It’s not about the hierarchy. It’s not a law firm. It’s about getting everyone enthused and energized.”—L.L.G.
Global architecture firm HOK (formerly Hellmuth, Obata + Kassabaum) knew it landed a big deal when advertising giant GroupM retained it to design its space at 3 World Trade Center.
Global architecture firm HOK (formerly Hellmuth, Obata + Kassabaum) knew it landed a big deal when advertising giant GroupM retained it to design its space at 3 World Trade Center.
But what started out as a 520,000-square-foot project grew to nearly 700,000 square feet as GroupM signed a deal for additional space, giving it more than a quarter of the glassy skyscraper and making it the building’s biggest tenant. While 3 WTC is slated for completion in May 2018, construction will begin on GroupM’s offices next year. The challenge for HOK is to design different settings for each of GroupM’s brands.
“Each brand will have their own unique kind of feel,” said Tom Polucci, a senior principal at the firm. “It’s designed for a big digital media company—there are a lot of open spaces and bright colors. It’s very forward thinking in terms of how they are going to occupy the space.”
HOK opened its New York City offices in 1972, and today has more than 266 employees—80 of whom work on interiors. (Worldwide, HOK has about 1,800 employees.) It is generating about $15 million from current interior design projects in the city. Its large projects include the 132,000-square-foot headquarters for Teach for America at 25 Broadway (rendering above), which was completed in 2015, and the nearly 440,000-square-foot buildout for law firm White & Case at 1221 Avenue of the Americas, which is set to open next year.
And don’t expect White & Case’s new digs to be similar in style to GroupM’s just because they both are large spaces.
“They are very different projects, because it’s a law firm versus a media giant,” Polucci said. White & Case’s offices “are really sophisticated and elegant and have a contemporary palette. We are super excited about it. They are interested in natural light, [and] a lot of glass.”—L.L.G.
Architecture firm FXFOWLE is getting more into the nitty-gritty when it comes to interior design.
Architecture firm FXFOWLE is getting more into the nitty-gritty when it comes to interior design. With its assignment to do the interiors (as well as the exteriors) of a Greenpoint, Brooklyn hotel at 60 West Street for developers Jack and Joshua Guttman, the company is advising on everything from the cutlery to the hardware to the structural beams.
“It got very, very granular beyond what the firm is known to do in the past,” said Angie Lee, the design director for FXFOWLE, who oversees the design vision for firm-wide interiors. The hotel is the most “unique” and “ambitious” project the firm has done, Lee said, “in terms of doing an interior that has such a branded concept that carries so constantly throughout in interiors and influencing our teams on the base building project.”
With its modern and holistic sensibility, FXFOWLE has been working on New York City projects since the firm’s inception over 38 years ago. Of its projects, about 30 percent, or 11, are interior jobs, bringing in revenue of $9.2 million, Lee noted. Nine of the 11 projects are in New York City; the other two are in Boston. The interiors encompass 1.2 million square feet.
Another New York City interiors project FXFOWLE has underway is creating offices for a policy institute group at the Asia-focused nonprofit organization Asia Society at 725 Park Avenue. The design calls for open, light-filled offices with transparent walls plus a “think-tank/boardroom” with lots of high-tech AV monitors, mobile white boards, tables that break apart and walls that open, Lee said.
“It is quite interesting to see they are very forward-looking in terms of where they want to go,” she said.
And the architecture firm is working on Purves, Brause Realty and the Gotham Organization’s residential building at 44-28 Purves Street in Long Island City, Queens, that should be completed by early next year, Lee said. (A rendering of the lounge for 44-28 Purves Street is above).
“It feels very much like a Brooklyn vibe, which is being expected globally,” she said. “It captures this notion of bringing the outdoor indoors.” To that end, when you enter the lobby, you can see the outdoor space beyond the mailroom. There will be a courtyard with an outdoor movie theater as well as outdoor and social lounge spaces.—L.L.G.



