The Plan: Former LIC Zipper Factory to House Studio, Office and Retail
By Liam La Guerre July 28, 2016 9:45 am
reprints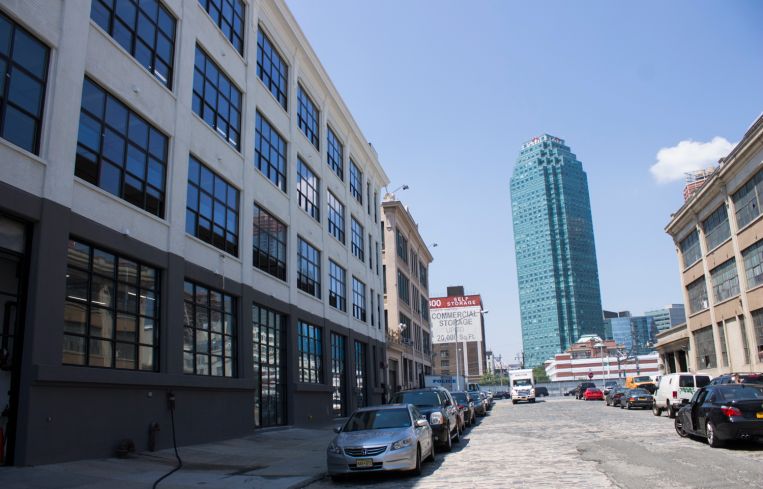
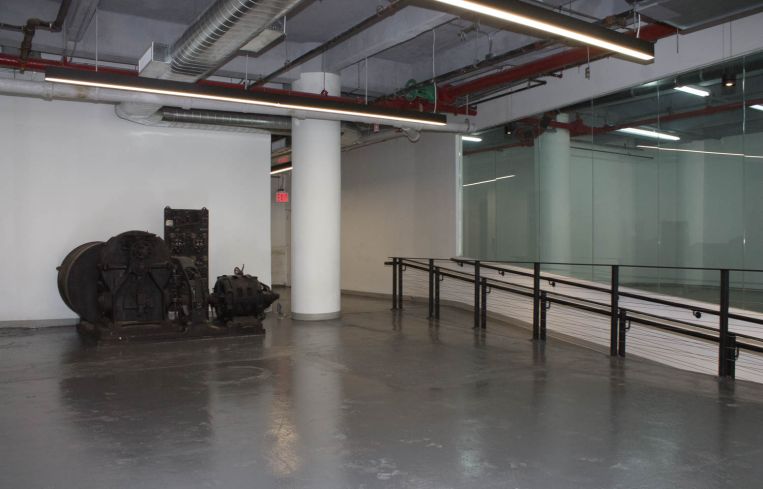
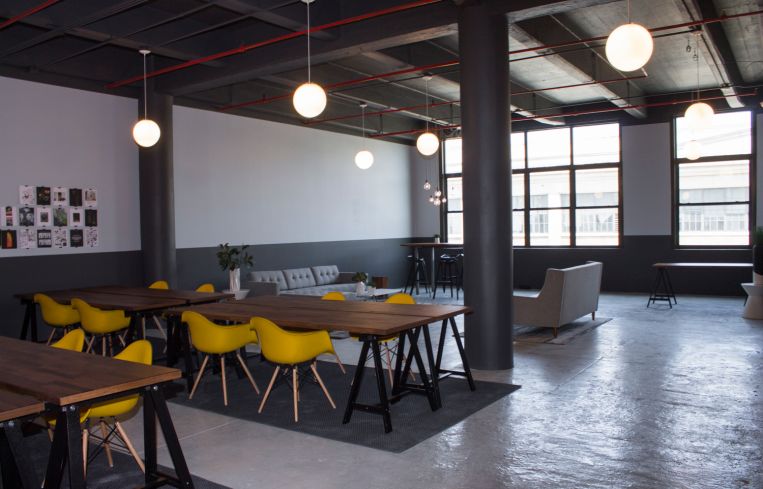
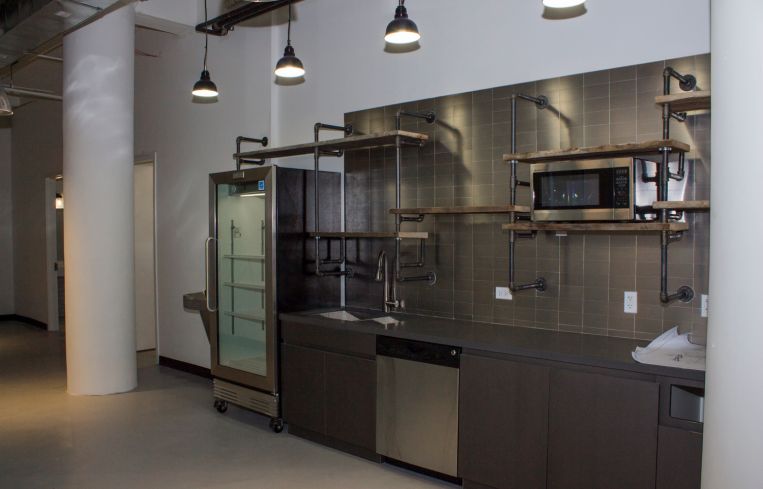
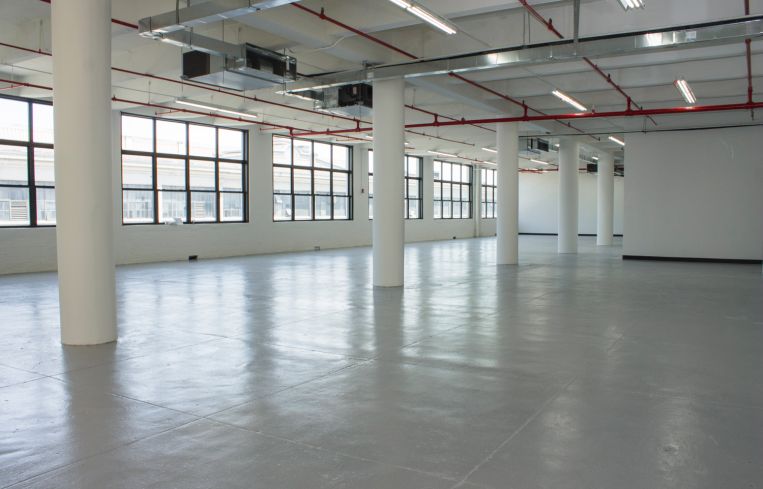
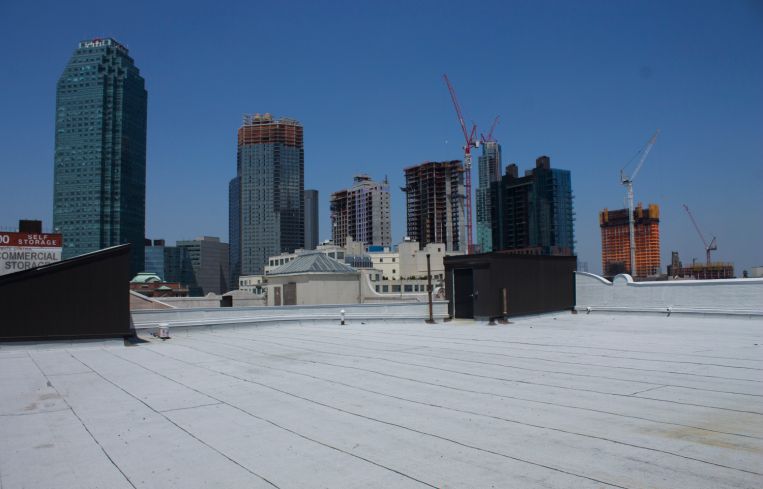
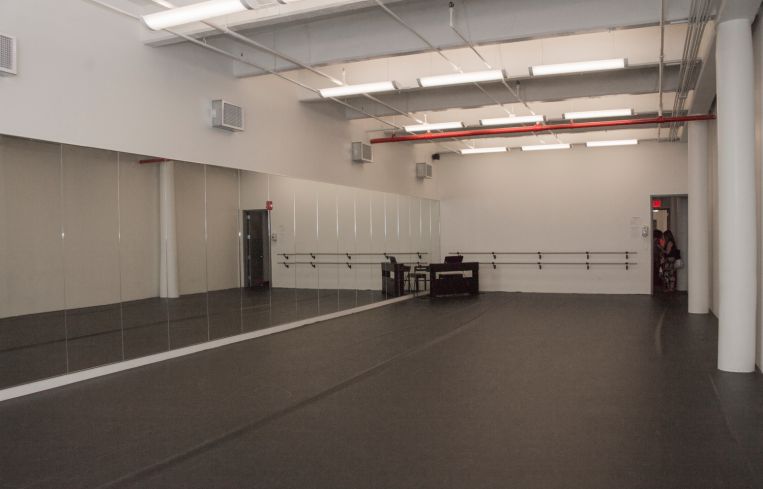
On a lonely cobblestoned street in Long Island City, an aged, industrial warehouse is getting a makeover.
The four-story, 47-16 Austell Place between 27th Street and Skillman Avenue, owned by the Vanbarton Group, is being converted from a factory and warehouse into a retail, studio and office building.
The 60,000-square-foot building has been many things: first a zipper factory in the early 20th century, then a fish market and finally a warehouse. In other words, it’s perfect for today’s technology, advertising, media and information, or TAMI, tenants, the group being targeted by leasing brokerages JRT Realty Group and Cushman & Wakefield, who together are exclusively marketing the property.
Vanbarton, which acquired the building for $7.7 million in February 2015, handled construction services in-house and pumped an additional $7 million into the renovation. Today it features polished, glossy concrete floors, a fresh black and white façade, a new roof and nearly floor-to-ceiling windows. The lobby of the building is fashioned out of a converted loading dock and has paved floors and a glass wall.
After Vanbarton transformed the building’s freight elevator into two new passenger ones, the company snatched the original 1903 elevator hoist for a lobby sculpture (for character, of course). And that classic character can be felt throughout the building in the widely spread columns on industrial floor plates with 12- to 14-foot exposed ceilings throughout.
“People want … the industrial, kind of raw, loft look,” Greg Smith, the president of JRT Realty Group, told Commercial Observer during a recent tour of the building. “These are massive industrial floors—you could park a car on these floors.”
The entire 10,000-square-foot ground floor was broken into retail boxes of glass and white walls. The Miami-based organic food café called Dr Smood has signed a lease for half of the retail space and will have a production and storage component, as well as be the first retail storefront on Austell Place.
And being the first could be a great thing, as it will be the sole dining option for about 600 people a day (students and staff) that come in and out of the building for the Joffrey Ballet Center. The dance school and studio, which opened last month, leased the entire 16,000-square-foot fourth floor, as CO reported in July 2015.
The landlord added bathrooms and painted the walls of the second floor but left the space wide open with a hope to sign one tenant to the entire 16,000-square-foot expanse. All spaces in the building have an asking rent in the $40s per square foot.
Vanbarton has prepared five prebuilt spaces throughout the 16,000-square-foot third floor, with polished concrete floors, freshly painted white walls, new windows and a common kitchen area.
Architect Montroy Andersen DeMarco designed the shared pantry for the tenants of that floor with wooden and metal shelves that blends with the industrial character of the building. The floor also has a common conference room for the tenants.
And another building amenity will be a rooftop lounge with a paved surface, greenery, seating and a view of the Manhattan skyline and those new glassy buildings now defining Long Island City. Vanbarton extended one elevator to the roof and cleared the old mechanicals, so the roof is a wide, blank space for now. The lounge is expected to be completed by spring 2017.
“One of the driving factors in attracting these new tenants in an up-and-coming market is what can you provide them that they can’t get elsewhere,” said George Karnoupakis, a vice president at Vanbarton. “First and foremost is, of course, having amenities like a rooftop lounge [and] shared conference room.”



