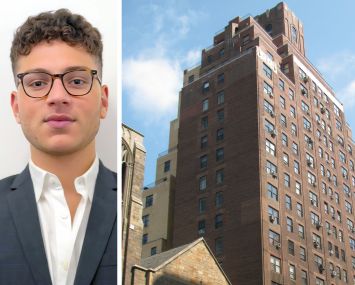Now We Get It: Minsikoff’s 51 Astor May Be New York’s Strangest New Building
By Matt Chaban February 15, 2012 6:16 pm
reprints
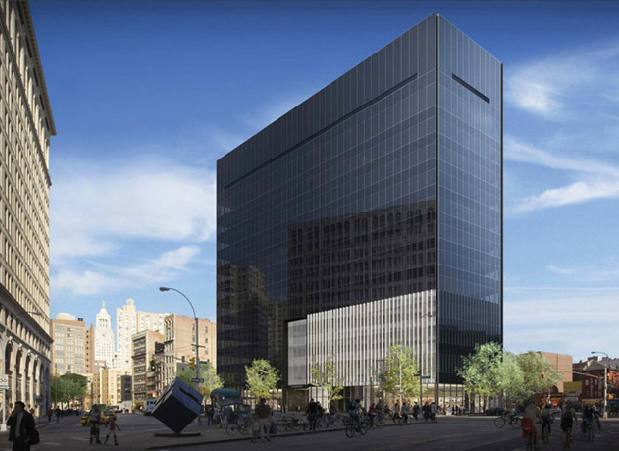
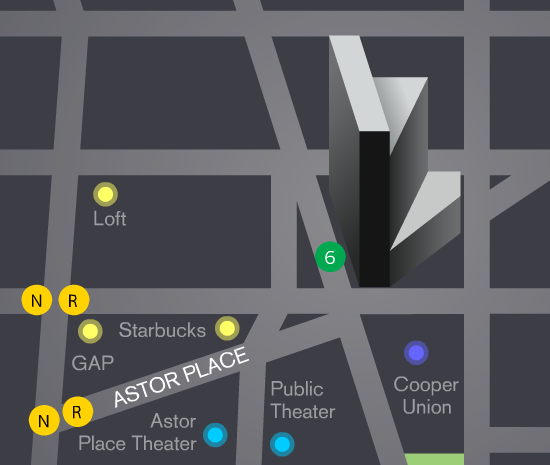
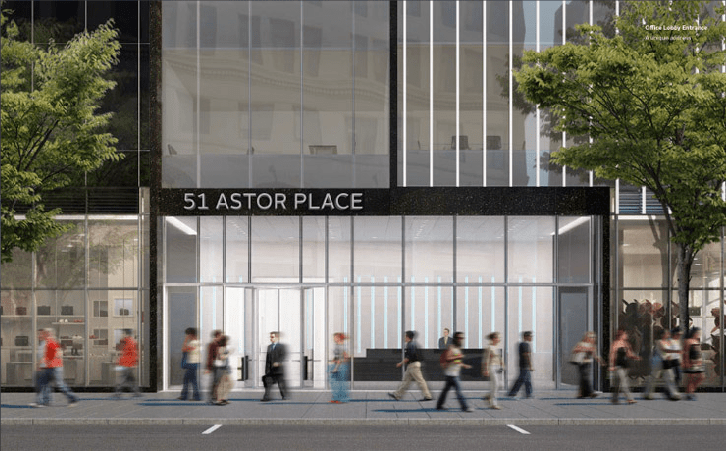
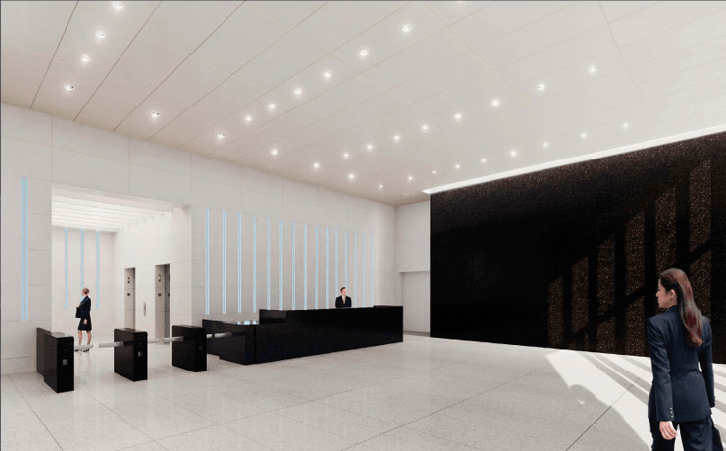
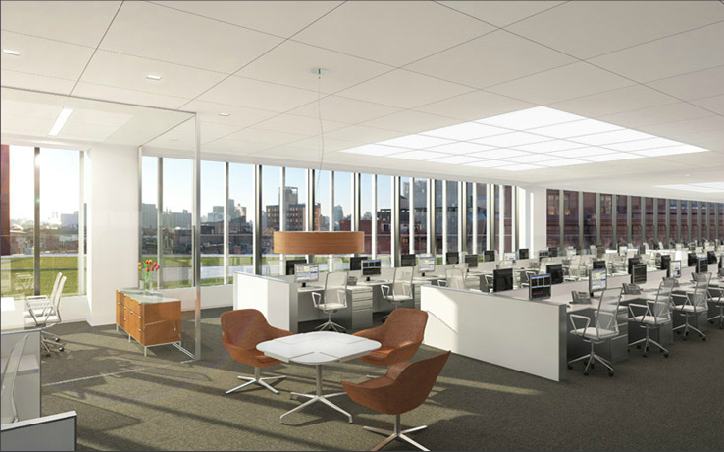
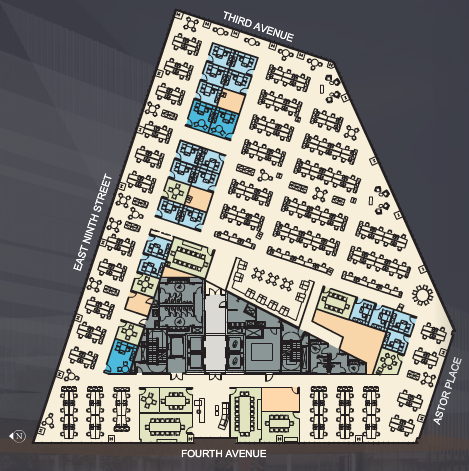
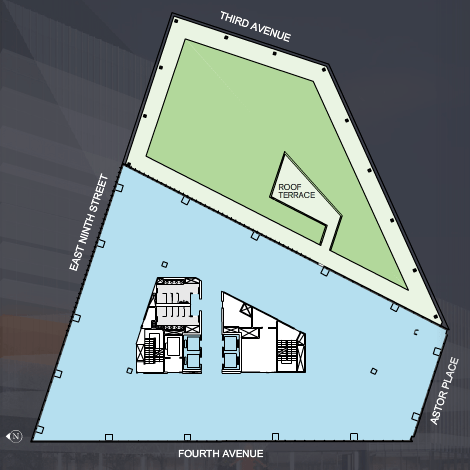
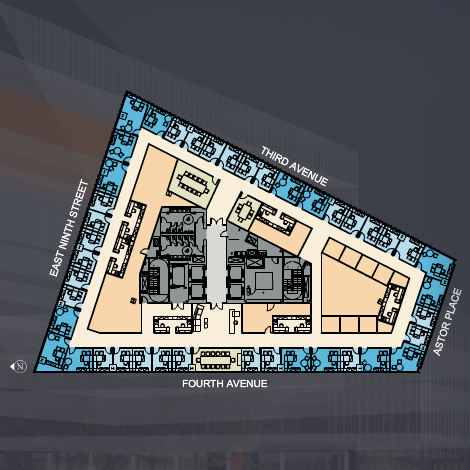
It’s one of the more unusual buildings in the city—an office building smack in the middle of Astor Place, designed by one of the world’s top architects. But as Edward Minsikoff’s 51 Astor Place, designed by Fumihiko Maki, comes closer to reality, the building has defied understanding.
Now, it has finally launched its website with updated renderings and floorplans (spotted by Curbed) which finally helps us get what the building is all about.
The strange angles of previous renders made the building almost incomprehensible, but now we think we get it. It’s a rectangle sitting on top of a rhombus on top of an irregular pentagon—if you’re still confused, hopefully this slideshow helps clarify things a little bit.
Especially interesting is the absolutely outraged comments on Curbed, where people complain about another glass building coming to the Village. While it is true that brick and cast iron may have more character, this appears to be one of the more interesting buildings built in the neighborhood since, well, 41 Cooper Square, the new Cooper Union building finished a few years ago—which proves it is possible to do quite a bit more than just build a boring glass building, even if it winds up bankrupting the institution behind it in the process.
Just so long as this thing does not wind up looking like the atrocious “Sculpture for Living.” When you think back to that—funky forms, famous architect—51 Astor can start to give one pause.
