The Plan: The Ellery Tries to Bring a Little Zen to Hell’s Kitchen
By Nicholas Rizzi August 8, 2024 6:00 am
reprints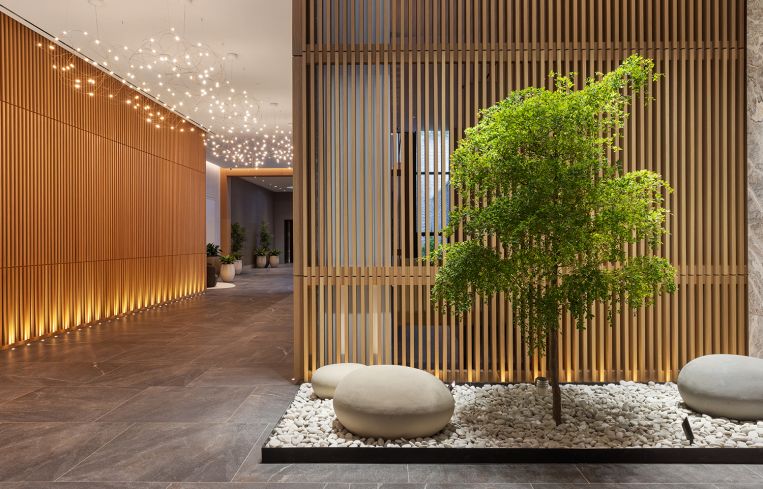
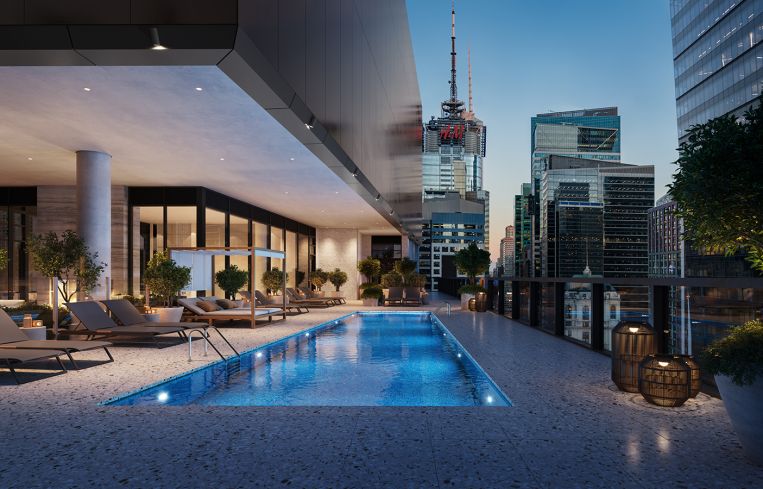
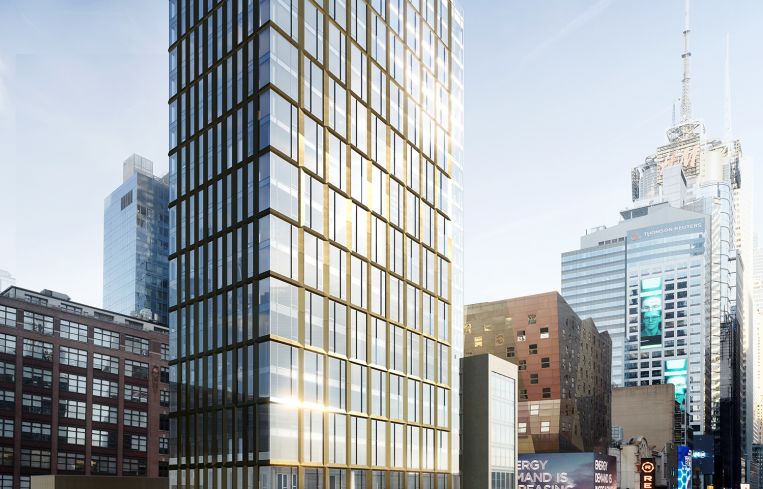
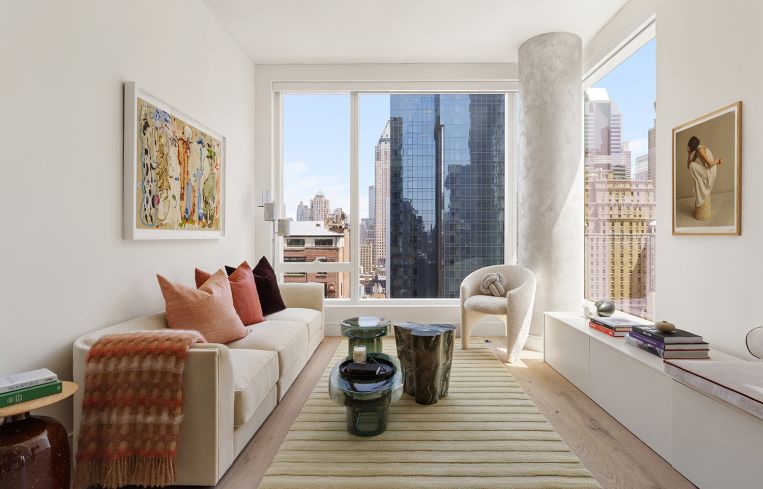
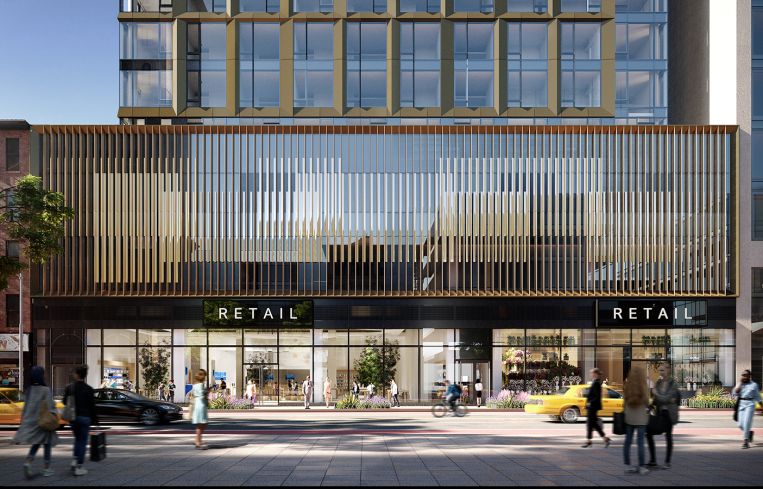
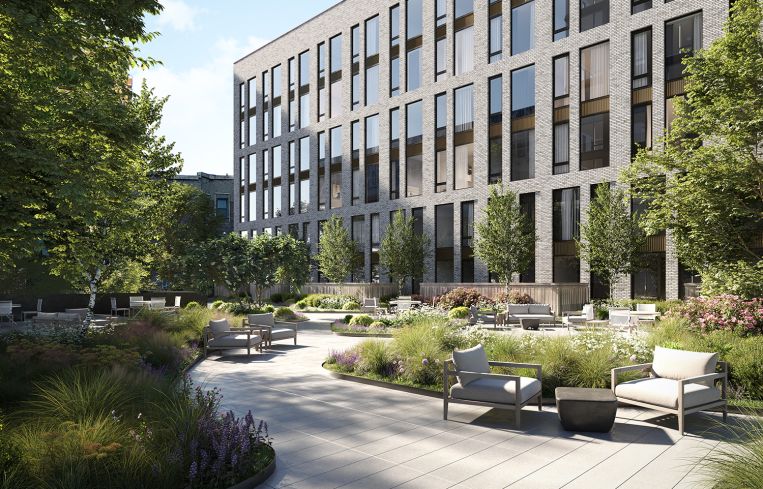
The words “calm” and “zen” likely aren’t at the forefront of many people’s minds while they stroll through Manhattan’s Hell’s Kitchen, but Taconic Partners is hoping to change that.
Taconic developed the 32-story rental tower The Ellery, at 312 West 43rd Street, with National Real Estate Advisors and recently welcomed its first tenants after nearly six years of work.
As soon as tenants enter the building, Taconic hopes to provide them a sense of relief from the concrete jungle just outside the door.
“It’s really to create an oasis within the center of the city,” said Gary Handel, the founder and managing partner of Handel Architects, which Taconic tapped for the project. “We want it to be when you walk through that front door there’s almost like this decompression, a sigh of relief.”
That all starts in the lobby. Handel used soft tones and white oak slats on the walls to help create a feeling of peace, plus a giant olive tree to provide a sense of nature. They named the tree Ellery, and that later became the building’s namesake.
“With every project, you kick around different ideas and names,” said Colleen Wenke, president and chief operating officer of Taconic. “This one felt strong and simple. It was an attachment to nature, which is the important part of our story.”
The lobby flows into a coworking lounge — with shared workspaces as well as private meeting rooms — and then goes out into a 10,000-square-foot garden that connects the 32-story tower with a smaller seven-story building that’s part of the project.
Entering that outdoor space is the first time you feel completely disconnected from the rest of New York City, Handel said, but it’s not the only time. Atop the larger tower, residents are greeted with indoor and outdoor dining spaces, a fireplace, and the project’s coup de grace: a 40-foot-long pool overlooking the city.
“It really is the spot where you can hang out and watch the sunset,” Handel said. “It was really meant to be an ultimate relaxed hangout spot for everybody in the building.”
The zen feeling isn’t just in the amenity spaces — which also include a gym, a spa and a game room — but in the 330 apartments themselves. The mix of studio, one- and two-bedroom units continues to use the soft tones from the lobby and white oak finishes on the floors and cabinets, along with oversize windows and 10-foot ceilings for a sense of spaciousness. Plus, Wenke said the developers made sure to offer plenty of kitchen space, cabinets and closets for residents. “We really want somebody to make this home,” Wenke said.
Residents won’t be able to see but rather smell one of the amenities the building offers. The Ellery has a series of ducts throughout to bring in outside air, filter it, and pump it throughout the building, a prescient idea Taconic had in the wake of the COVID-19 pandemic and the Canadian wildfires that spread orange smog to New York.
Taconic and National Real Estate first signed a 99-year ground lease with 1199SEIU Health Care Workers Union in 2018 for the site, filed permits in 2020, and secured a $204 million construction loan in 2021. The partners opened the first half — with 200 apartments — earlier this year and hope to have a certificate of occupancy for the rest by the end of August. Rents start at $5,271 a month for a studio and climb to $8,319 for a two-bedroom.
Nicholas Rizzi can be reached at nrizzi@commercialobserver.com.


