The Plan: No Gimmicks, Just Business at 850 Third Avenue
By Amanda Schiavo October 22, 2025 6:00 am
reprints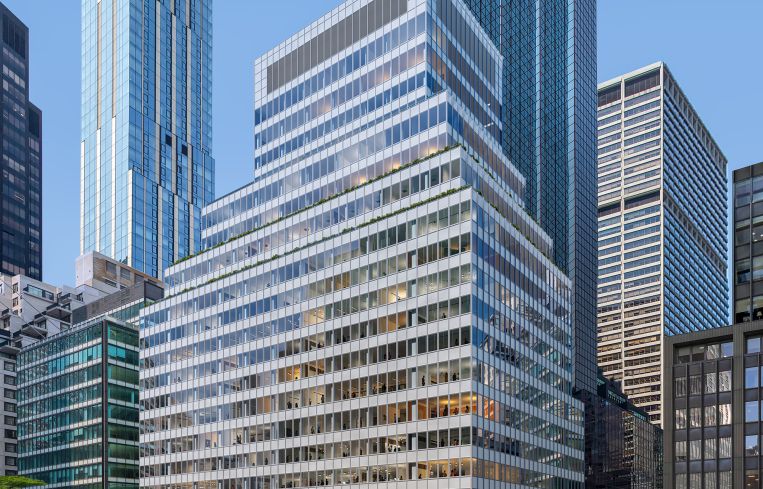
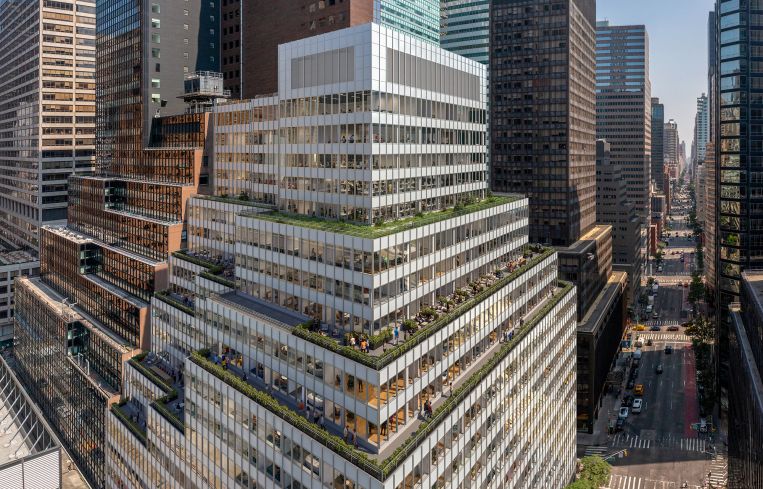
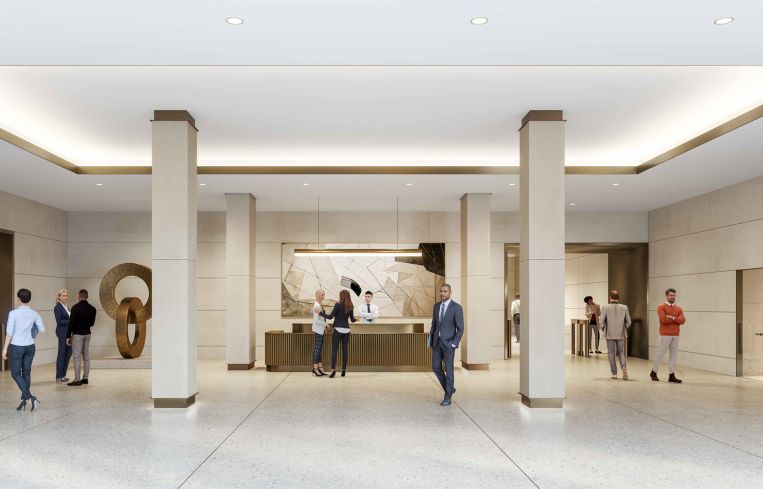
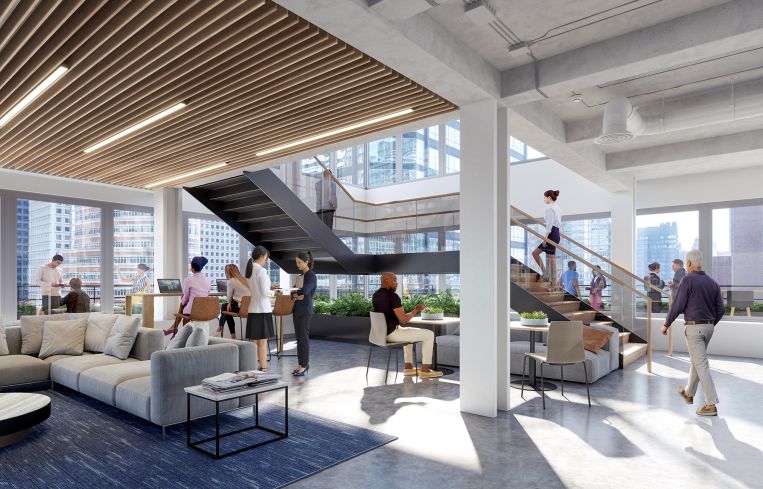
In July of this year, the New York City Economic Development Corporation (EDC) closed its first deal under the Manhattan Commercial Revitalization (M-CORE) tax break program. It will allow HPS Investment Partners, in a joint venture with Waterman Interests, to turn 850 Third Avenue into a beacon of Class A commercial office space.
“M-CORE is a new program initiated by the city to encourage the redevelopment of office buildings,” said Simon Wasserberger, managing director at Waterman Interests. “It is much more robust than the old industrial and commercial abatement program was. So we presented this plan to the EDC, they approved it, and we’re under construction now.”
Built in 1960 and designed by Emery Roth & Sons and Harrison & Abramovitz, 850 Third Avenue, a 21-story office building between 51st and 52nd streets, is about to get a full modernized makeover inside and out. There will be a new expanded lobby with a soft and inviting color scheme designed to appeal to a variety of private sector tenants that want premium Midtown Manhattan office space.
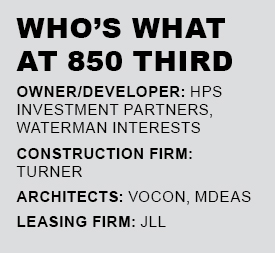
The team behind 850 Third is in talks to secure a restaurant tenant for the building’s corner retail space. There will also be all new windows and spandrels — the horizontal areas between windows on different floors — in the building.
“It’s that streetscape experience, it’s curb appeal, it’s street to seat,” said Tom Vecchione, vice chairman and managing principal at architecture firm Vocon. “The outside of the building will be fresh, bright and dynamic, revitalizing the neighborhood.”
Every component of the building’s infrastructure will also be brand new, including the elevators, the HVAC and the electrical distribution system. Tenants will be able to control the temperature for their floor, rather than one control for the whole building.
Tenants will have access to a 14,000-square-foot conference and social space with seating for 200. The building’s restaurant tenant will also provide catering service for the second-
floor social and conferencing space, which tenants will be able to book for private corporate events and meetings, as well as enjoy as a third space away from their desks.
“We call it an on-site/off-site, so you can leave your office and have lunch with a colleague, and you’re not sitting next to 10 other colleagues, and you can host a guest up here,” Vecchione said. “This is a sensible building, and we were very specific about how amenities are used.”
The amenity space wasn’t meant to be gimmicky — no whiskey bars or golf simulators — but rather more practical and useful for the kind of enterprise tenants that the developers are looking to attract, such as lawyers or financial professionals.
“The best amenities are the ones that really serve the tenants’ business,” Wasserberger said, “as opposed to ones that are mere conveniences in a neighborhood that’s already full of conveniences.”
Construction on the new lobby has already begun. Tenant leasing has already started, but the developers couldn’t share much more information about who has signed a lease or when move-ins are expected. The current timeline puts the completion of the renovations in December 2026.
Amanda Schiavo can be reached at aschiavo@commercialobserver.com.



