The Plan: 140 Broadway’s Amenity Space Was Designed for the Cool Kids
By Amanda Schiavo July 23, 2025 6:00 am
reprints
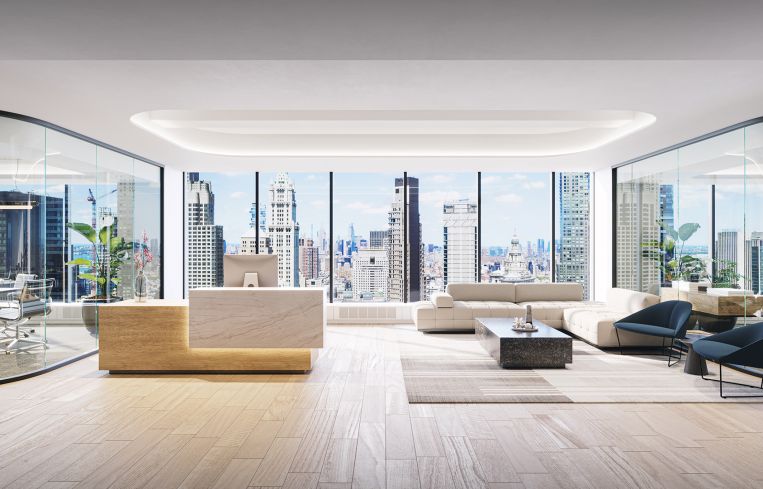
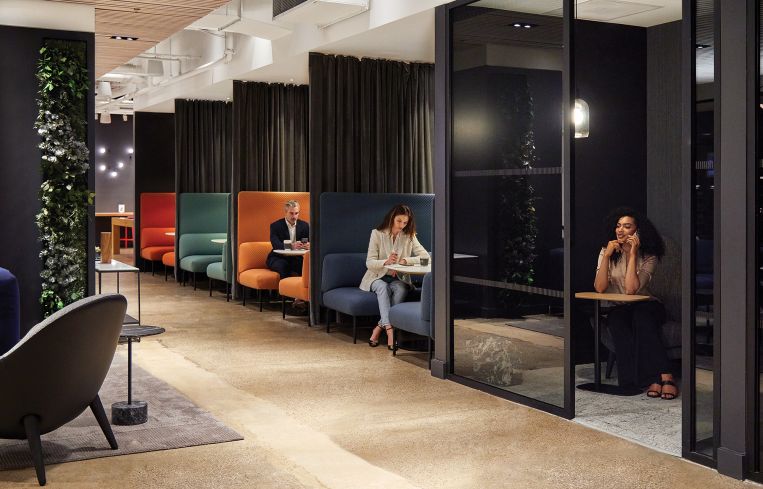
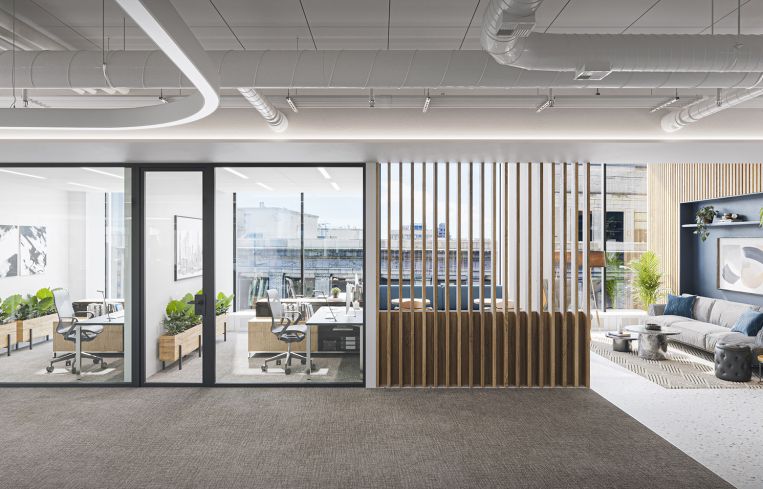
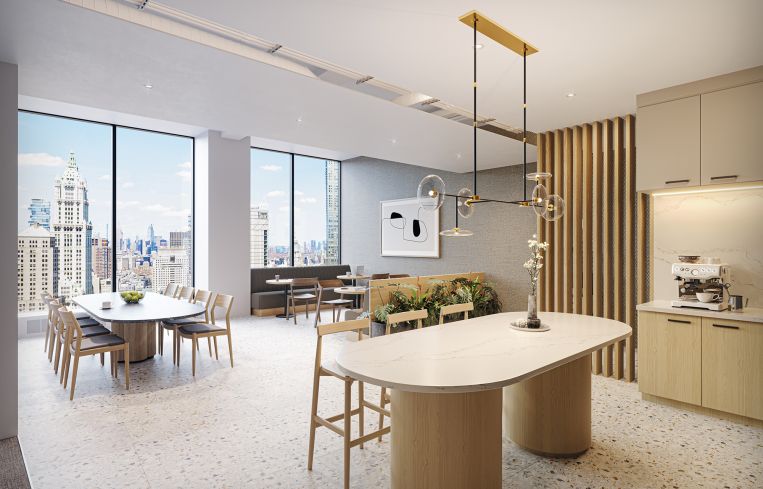
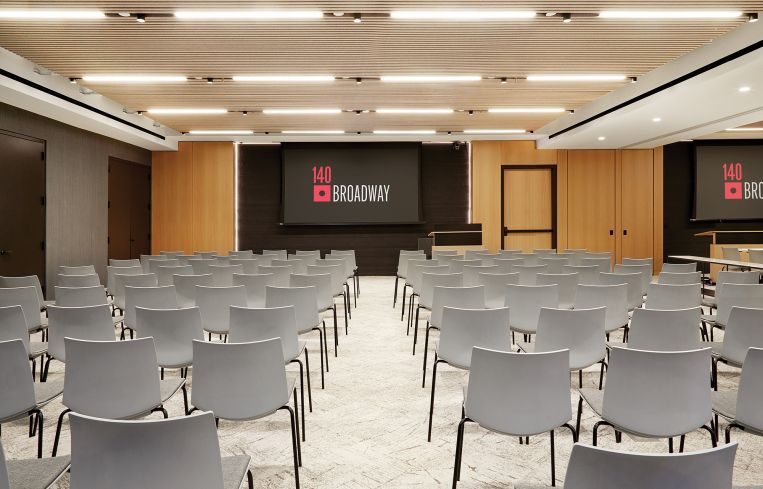

Anybody up for a game of pool before the next meeting?
If you’re one of the tenants at 140 Broadway, you can enjoy a round of billiards in the building’s new amenity space called 140 Lounge, which is part of a suite of new elements coming to the 51-story office building owned by Union Investment, a Germany-based real estate investment manager.
In addition to the 10,000-square-foot amenity space — which was designed by Gensler and took about a year to construct — the building’s new features will include a modern, updated lobby as well as renovated office space. Several of the floors as well as the lobby are still under construction, with some levels expected to be delivered in September. Verona Carpenter Architects was consulted for the lobby design.
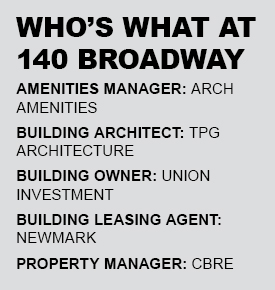
“The idea of getting people back to office buildings was, in many ways, about how to create an environment that feels very much like all the things that were great about working remotely,” said Eric Cagner, executive managing director at Newmark, the building’s leasing agent. “It’s about making being in the office building a little less stale, a little less sterile, and [providing] a bit more feeling like what people want in their lives.”
Built between 1964 and 1968 at the corner of Broadway and Liberty Street, 140 Broadway sits firmly in the heart of Manhattan’s Financial District. The building is most recognized for the exterior artwork — the Red Cube by Isamu Noguchi, which sits directly opposite Zuccotti Park.
The neighborhood itself offers tenants easy access to transit and retail. Although, most won’t need to leave the building to enjoy some cool amenities.
In addition to the pool table, the amenity suite offers a coffee and pastry bar. There’s also a bodega-style cutout featuring daily-
made sandwiches and salads, as well as drinks and snacks to be enjoyed at communal tables, on comfy couches, or in colorful booth seating. The amenity space also features a large conference room that can fit at least 100 guests, and can be divided to accommodate smaller gatherings.
Newmark has completed about 270,000 square feet of leasing within the building, including a lease with sustainable development consultancy Arup, which took almost 100,000 square feet.
The office spaces feature open, column-free floor plans, with large windows to allow for ample natural light.
Offices also have minimalist elements such as curved walls around the perimeter of the space and the conference rooms. The curves provide tenants something beyond the usual straight, boxy lines of pre-COVID era offices.
In today’s working environment, providing office space is about standing out and giving tenants a differentiator to incentivize their lease and in turn draw their employees back to the office, Cagner said.
“This is a perfect example of a beautiful steel and glass exterior building that could have a stale and sterile inside or it could have some character,” he said. “So that’s what I think that this [building] provides. And, so a CEO trying to make a decision about where to go, there is going to be a box on their list that asks, ‘How do I get my people to feel like that’s an exciting relocation?’”
Amanda Schiavo can be reached at aschiavo@commercialobserver.com.



