The Plan: The Katharine Brings Soft, Vintage Living to Luxury City Condos
By Amanda Schiavo May 7, 2025 6:00 am
reprints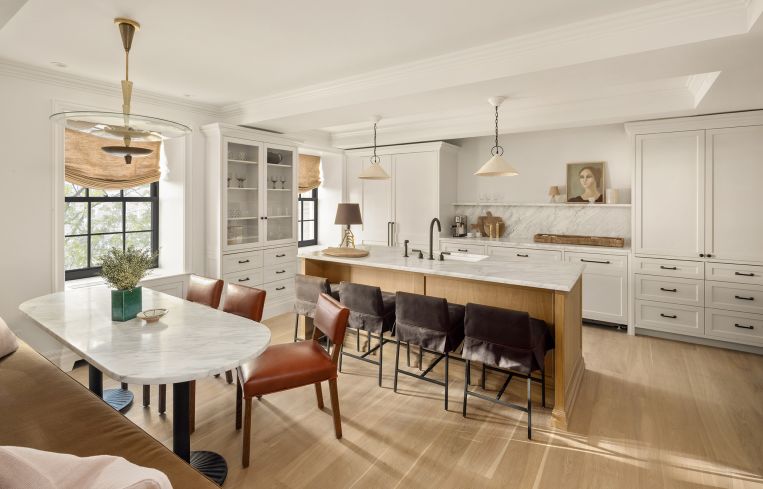
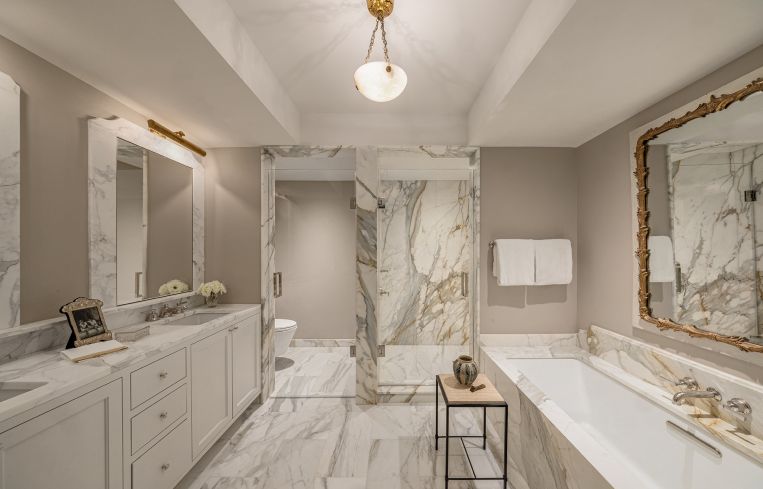
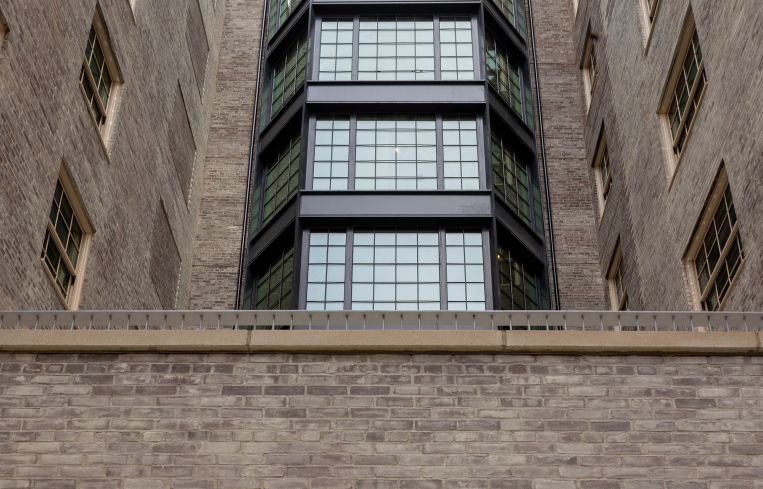
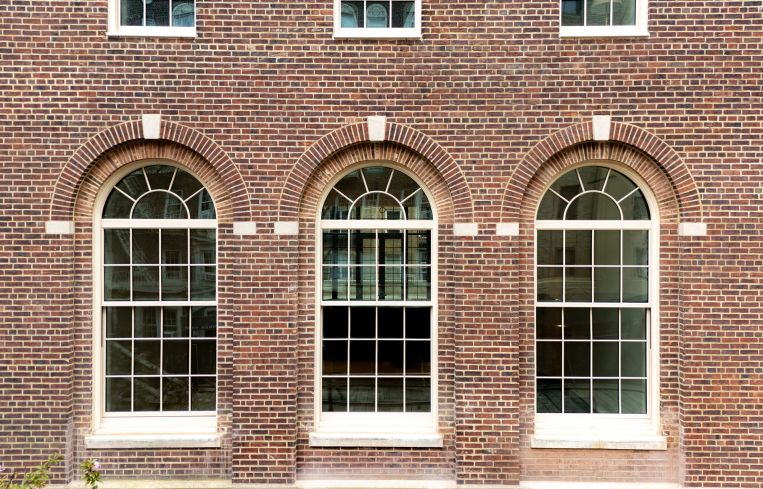

A former women-only dormitory in Greenwich Village is almost ready for its new life as a celebrity-designed luxury condominium building.
The Katharine, developed in collaboration with Slate Property Group, BKSK Architects and designer Nate Berkus — this is the TV personality’s first-ever multifamily project — at 118 West 13th Street, is nearly done with construction and will soon fill its units.
And the building has a seriously bright future. No, really. One of the most compelling aspects of the project is the amount of light that shines into the units. To get that light, Slate and its partners installed a large bay window on the back side that runs the length of the structure.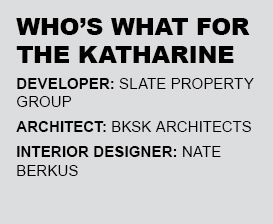
It was a strategic bit of engineering as they had to be careful with the changes since it’s a landmarked building and there wasn’t a lot they could do to the front facade.
“This bay window completely changed the complexion of the building,” said Martin Nussbaum, co-founder and principal at Slate. “We cut a huge hole into the facade of the building and had to structurally re-support it. You can see a structural beam going across, and we put this window system in that takes up the entire back of the building.”
The bay window offers residents on the south side of the building a unique feature that provides a tremendous amount of light and an unmatched element within their homes.
Built in 1930 and originally designed by architect Benjamin Wistar Morris, the building was known as the Katharine House and run by the Ladies Christian Union. It served as a women’s residence that was meant to support women coming to New York City in search of employment and education.
Katharine House closed in the early 2000s, according to New York Historical. From 2001 until 2018, the building operated as dorms for The New School college. Slate acquired the building in 2021, and eventually determined the best use would be full-floor condominium homes.
“The first time I walked through this building, I remember thinking there was something pretty special about it, and what’s so special about the building is the amount of light that you get,” Nussbaum said. “Slate has been investing into multifamily housing for 20 years, and it’s very infrequently that you find real estate in this location with these kinds of bones.”
There are eight total units throughout the Katharine, and after only 60 days on the market the building is already 50 percent sold. Each of the finished units is warm and inviting with unique touches including custom millwork, farm-style kitchen sinks, stone flooring patterns, vintage Italian lighting, custom appliances and, in some cases, a marble fireplace and private outdoor terrace.
Other amenities at the Katharine include a rooftop terrace, round-the-clock concierge services in the lobby, and a fully equipped fitness space. Units range from one to four bedrooms, with a four-bedroom
penthouse stretching 3,981 square feet. Prices span from $10 million to $20 million, depending on the unit.
Within each soft and inviting space, you could find yourself forgetting that you are in the middle of one of the world’s most bustling cities. The units have a warm and vintage feeling more akin to a country house versus a city condo.
“With every apartment, we took the approach of creating a brand-new home,” Nussbaum said.
Amanda Schiavo can be reached at aschiavo@commercialobserver.com.



