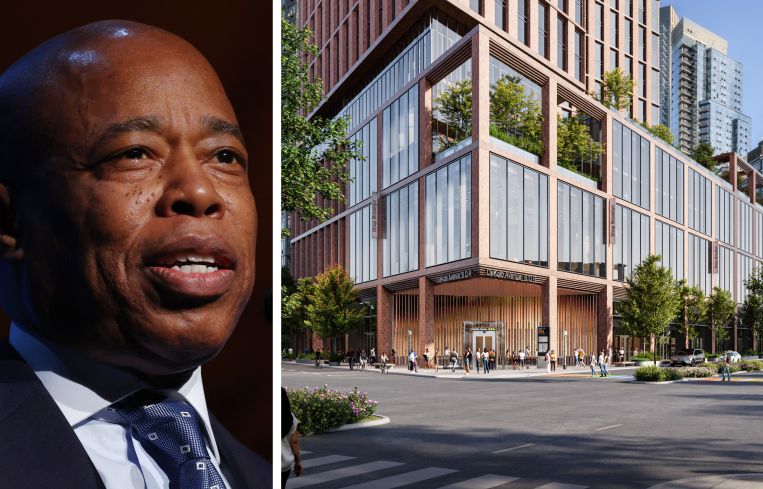Adams Pitches Plans for Second-Tallest Residential Tower in Brooklyn
By Isabelle Durso May 7, 2025 5:29 pm
reprints
Mayor Eric Adams has pitched a plan to build an 840-foot-tall residential building on the site of an office property in Downtown Brooklyn, creating what would become the second-tallest tower in the borough, according to a Wednesday announcement.
Led by a development team of Rabina and the Park Tower Group, Adams’s project would demolish part of the “outdated” seven-story office building at 395 Flatbush Avenue Extension and replace it with a residential tower with more than 1,200 new homes — 300 to 360 of which would be permanently affordable for people earning at or below an average of 80 percent of area median income, according to a spokesperson for the development team.
The building is on a city-owned site subject to a ground lease with the two developers through February 2072, the spokesperson said. The team is seeking to modify the ground lease and upzone the site through a Uniform Land Use Review Procedure, which they said is needed to unlock the most affordable housing in the project. A public scoping hearing is scheduled for June 5.
The proposed development would take advantage of Adams’s “City of Yes for Housing Opportunity” rezoning and New York State’s 485x tax incentive to get built, the spokesperson said.
“What we’re seeing here is not only the future of housing, it’s the proof that our housing strategy works,” Adams said Wednesday when he announced the proposal at a The Real Deal forum.
“This project will be built on a city-owned site, use tools we run from Albany, and take advantage of the City of Yes for Housing Opportunity,” Adams added. “And because we’re opening up such strong sites for development, we’re able to do this without any city capital subsidies, letting us invest that money in other critical projects.”
The project would also include 10,000 square feet of green space and infrastructure improvements outside the building. Upgrades would include a new 4,750-square-foot landscaped public plaza with plants and seating areas, an improved public entrance for the DeKalb Avenue subway station, and expanded sidewalks along Flatbush Avenue, according to the spokesperson for the development team.
In addition, the development would have 66,000 square feet of retail space and another 75,000 square feet of commercial space, the spokesperson said.
The redevelopment of the 53-year-old office building at 395 Flatbush Avenue Extension, which has been called “one of the biggest eyesores in Downtown Brooklyn,” will reuse portions of its existing structure, according to the spokesperson.
“Replacing the dark and outdated office building at the corner of Fulton Street and Flatbush Avenue with a light and airy mixed-use development that includes more than 1,200 mixed-income apartments will breathe new life into one of the most important intersections in Downtown Brooklyn,” Rabina CEO Josh Rabina said in a statement.
“395 Flatbush will respond to the city’s urgent housing needs, while anticipating and supporting future growth by overhauling the public realm for the thousands of people that pass through every day,” Rabina added.
If approved, the development on the site would be the second-tallest building in Brooklyn, following the 1,066-foot Brooklyn Tower a block away at 55 Fleet Street.
Isabelle Durso can be reached at idurso@commercialobserver.com.



