The Plan: 125 West 57th Street Brings Offices to Billionaires’ Row
By Amanda Schiavo December 5, 2024 6:00 am
reprints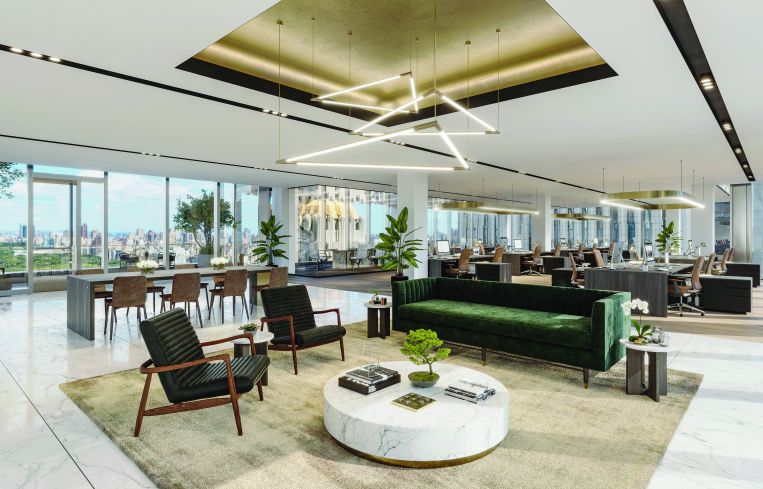
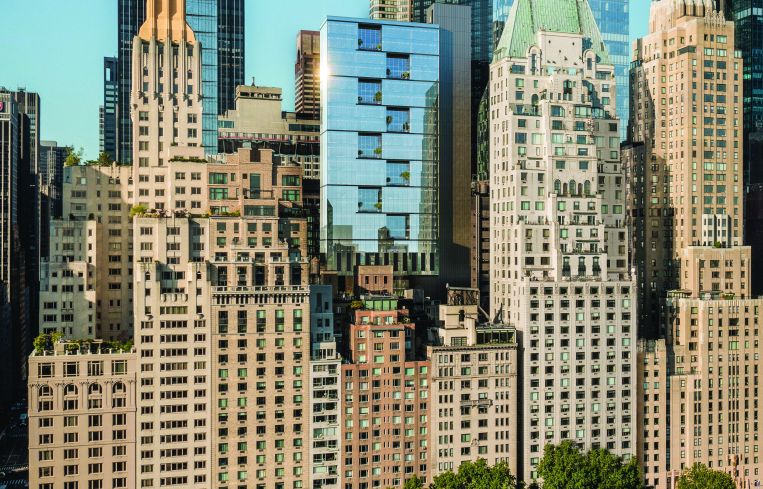
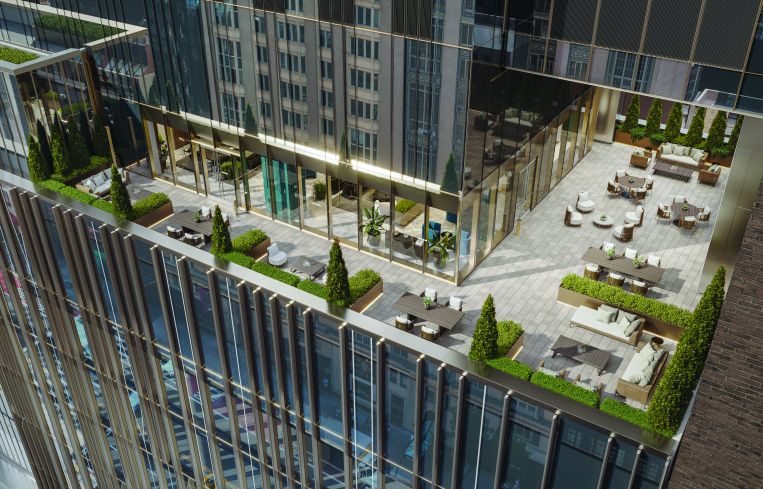
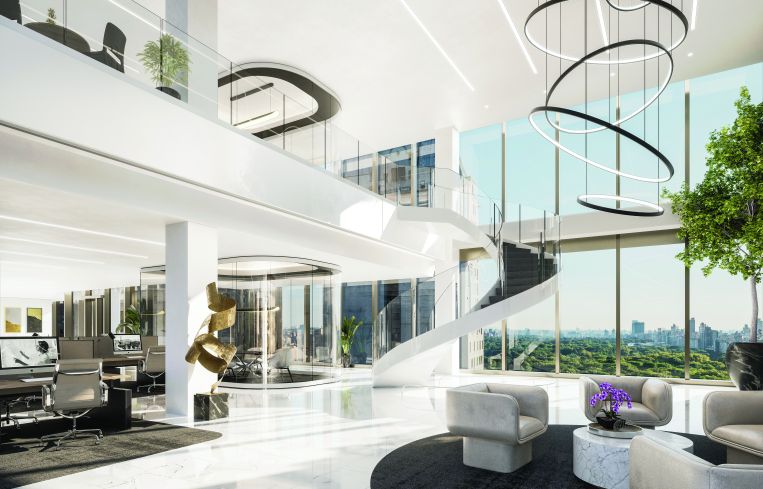
Back in the day — about six years ago to be exact — the architects at FXCollaborative went to condominium developer Alchemy-ABR Investment Partners and asked them to build a condo at 125 West 57th Street.
Believe it or not, Alchemy said no.
“It didn’t make a lot of sense [to build a condo] with what was going on in the market,” said Brian Ray, managing partner and co-founder of Alchemy-ABR. “So we looked at it as an office building, and, lo and behold, there hasn’t been a new office building built in this market in decades, and we thought it’d be a good idea.”
And so that’s what they did: Plant a 30-story, 173,000-square-foot office tower at the Billionaires’ Row site.
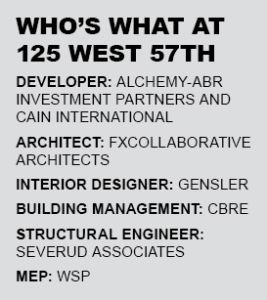 For more than a century, the lot was owned by the Calvary Baptist Church, which then sold the land to Alchemy in 2017 for $130 million. The church is currently renting space at a synagogue at 15 West 86th Street and will return home after the building is completed in the first quarter of 2025.
For more than a century, the lot was owned by the Calvary Baptist Church, which then sold the land to Alchemy in 2017 for $130 million. The church is currently renting space at a synagogue at 15 West 86th Street and will return home after the building is completed in the first quarter of 2025.
But it wasn’t exactly smooth sailing to get the 420-foot-tall glass tower off the ground. Back in March 2020, just as COVID-19 was bringing developments to a standstill, the project’s original lender backed out of the deal. Unwilling to give up, Alchemy partnered with Cain International as the co-developer, and Cain took over the majority of the equity in the tower’s office portion. The church will own the segment it will one day inhabit.
“Six years later we’ve [almost] finished the building and have started leasing,” Ray said. “That’s pretty much how the deal came together. So, through thick and thin, we’ve had amazing partners.”
Offices at 125 West 57th Street will begin on the 14th floor, more than 175 feet above street level, to provide all tenants with direct views of Central Park. Each unit will have floor-to-ceiling windows that will enhance that scenic landscape and provide greater natural light. Many offices will have private terraces, and every tenant in the building will have access to an outdoor amenity deck, which offers spectacular views of New York City. Not a bad way to break up the workday.
The building’s 11th-floor amenity space includes a lounge, a coffee area, private phone booths, and a massive boardroom that can open up to become a larger event space.
Though the office tower was conceived in the pre-COVID-19 era, there are elements in the design that would ultimately fit within the post-pandemic evolution of employees’ needs, which today are more than just a desk and a paycheck.
One attractive element at 125 West 57th Street is the private shower provided on each floor. This offers employees some more work/life flexibility, allowing those who bike to work or who want to take a midday jog through Central Park the opportunity to clean up before their next meeting.
“This is not very common,” said Eric Poretsky, senior managing director and head of U.S. equity at Cain. But it ought to be. As designers consider the future of the workplace, Poretsky said, they must now “think about how tenants want to use the space and what’s important to them.”
Amanda Schiavo can be reached at aschiavor@commercialobserver.com.



