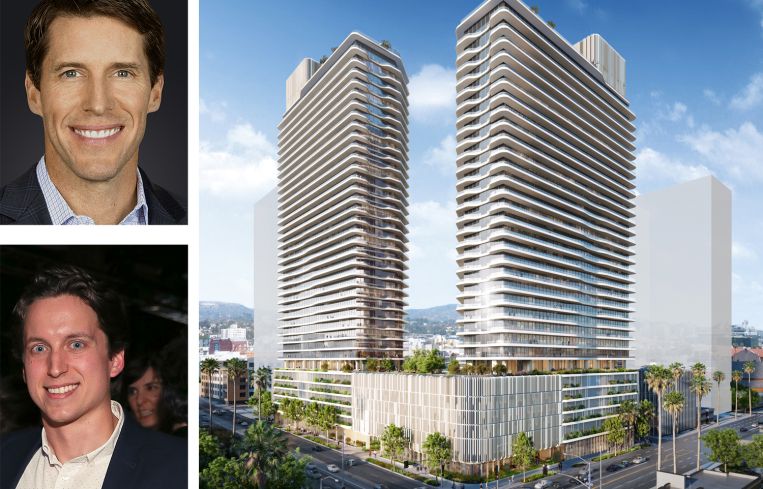Developers Plan Massive Hollywood Apartment Complex Instead of Office, Studios
By Nick Trombola September 6, 2024 6:12 pm
reprints
The developers behind the CMNTY Culture Campus project in Hollywood are reportedly switching up its design plans from office to residential amid stubbornly high office vacancy rates in Los Angeles.
The project sits at the prominent intersection of Sunset Boulevard and Highland Avenue. Updated plans filed with the city call for a pair of residential buildings, 34 and 38 stories tall, totaling 743 units, along with 10,500 square feet of retail space, according to Urbanize, which cited research platform ATC.
Unveiled in 2022, the campus was originally intended to redevelop the intersection’s northeast corner into 500,000 square feet of studio and office space, rising 13 stories with artist hospitality space and a 500-seat outdoor performance venue, among other aspects. At least one component of the old plans remain, however: a 10,000-square-foot recording studio, planned for the northwest corner of the property.
CMNTY Culture, a media company founded in 2020 by music producer Philip Lawrence and business manager Thomas St. John, started buying up property at 6767 West Sunset Boulevard the following year, ultimately spending about $53 million on four parcels there, according to Urbanize.
Aside from the current state of Southern California’s office market, St. John’s recently announced partnership with Lincoln Property Company on the project may have something to do with the shifted focus.
“The potential for this property in the heart of Hollywood is tremendous, and we’re actively exploring highest and best use site strategies that will create value and deliver a landmark project for the city, its residents and the local community,” Rob Kane, senior executive vice president for Lincoln Property’s Southern California region, said in a statement in June.
“While originally envisioned as a creative office project with music recording and video production as a core component, shifting market dynamics make residential an attractive alternative for the site,” Sam Pepper, Lincoln’s vice president of development, added.
Architecture firm HKS, which designed the original plans for the project, had been retained as of June, per Pepper. If constructed as designed, the 38-story tower would be the tallest building in Hollywood, per Urbanize.
The project still requires approval by the city, however, as well as zoning changes for its new asset class. A timeline for when those approvals may occur, as well as a project construction schedule, were not immediately available.
Nick Trombola can be reached at NTrombola@commercialobserver.com.



