The Plan: Cravath Lures Lawyers Back With a French Café and Communal Spaces
By Abigail Nehring July 11, 2024 10:00 am
reprints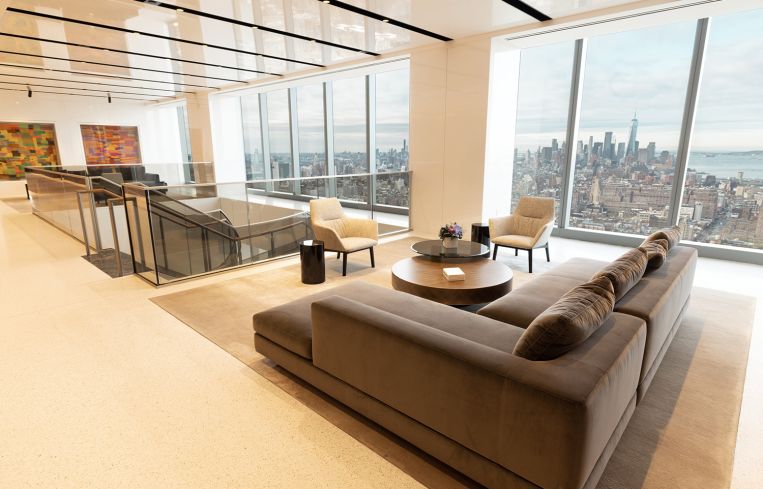
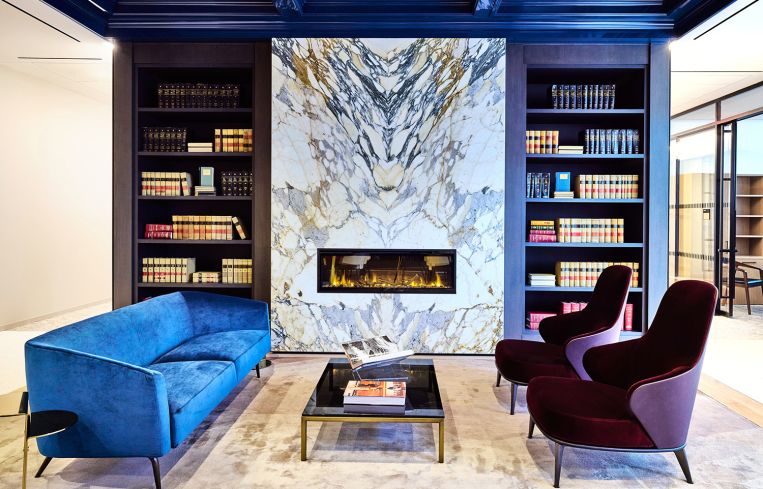
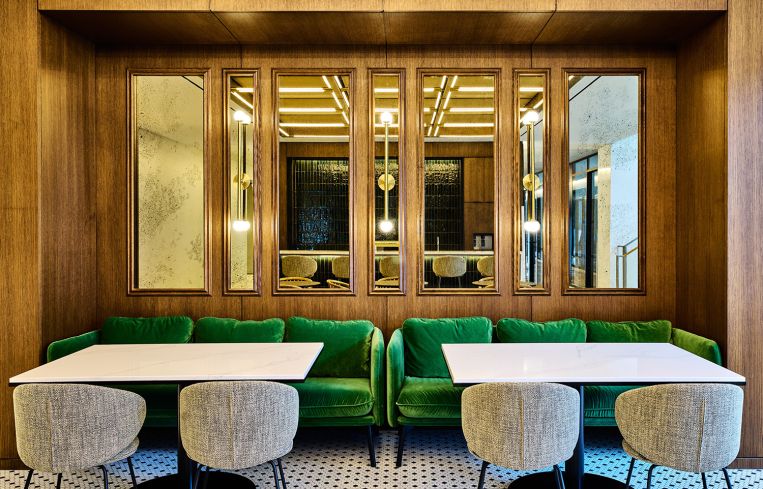
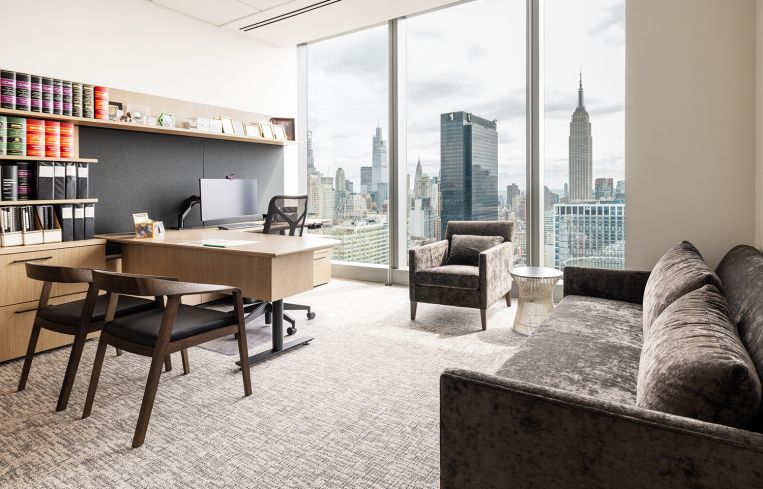
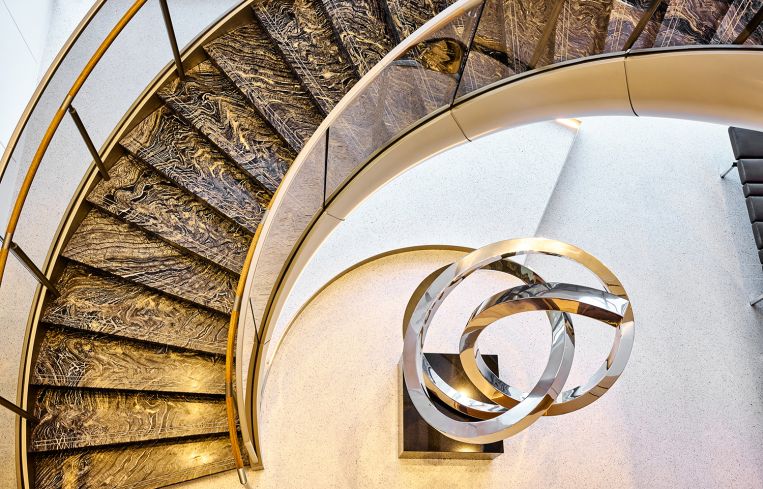
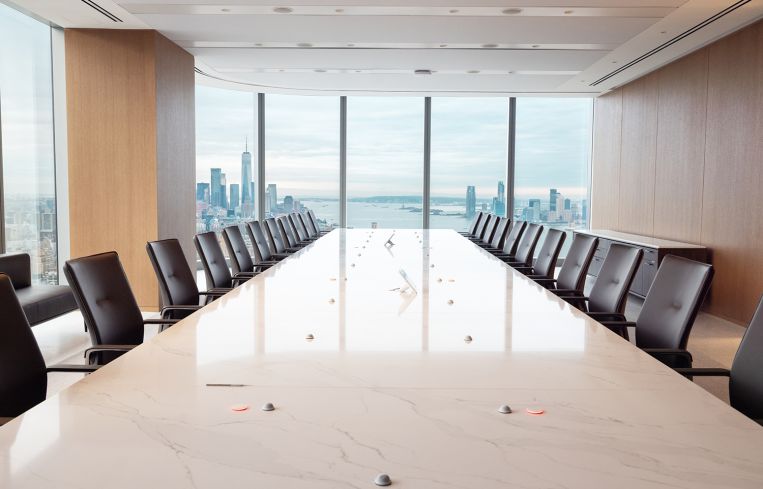
Corporate law firm Cravath, Swaine & Moore’s five long years waiting in the wings ended this January as Brookfield Properties and Skidmore, Owings & Merrill put the finishing touches on 2 Manhattan West, the latest addition to the 7 million-square-foot, master-planned, mixed-use neighborhood built on top of a tangle of underground rail lines west of Pennsylvania Station.
Cravath announced in 2019 that it would make the yet-to-be-built, 1.8 million-square-foot office tower at the corner of Ninth Avenue and West 31st Street its new headquarters. The 481,000-square-foot deal was one of the city’s top 10 office leases that year, and it also happened to mark the venerable law firm’s 200th anniversary.
Of course, no one had an inkling of the seismic changes about to befall Manhattan the following year. Since the pandemic significantly boosted work from home, Cravath went back to the drawing board for the office’s design and got creative.
Cravath followed the trend of other law firms putting a bigger emphasis on spaces to allow attorneys to mingle and interact as opposed to more private offices or conference rooms, according to Timothy Bromiley, a principal at Gensler and one of the lead architects overseeing the design of Cravath’s new space.
“We really tried to balance spaces for deep focus with spaces with new opportunities to interact,” Bromiley said. “Cravath absolutely believed in building a workplace rich in these kinds of amenities.”
Crucially, each of the law firm’s 13 floors is connected to its neighbors by a communal hub of some sort. These spaces provide a social core — each with a different theme and function — arranged in a vertical column throughout Cravath’s office.
There’s a Parisian café on one floor replete with a staff of baristas slinging espresso drinks. Another floor features a library with reading nooks and floor-to-ceiling bookcases, no doubt reminiscent of law school days for many of the firm’s lawyers.
“Each hub has its own personality,” Bromiley said. “We like to riff on this idea of a library on this floor, but all these hubs become like a vertical campus that connects each of the floors’ culture and distinctiveness.”
Overall, the space is organized upside down, so the firm’s clients enter through a reception area and conference center spanning the top two floors and then descend into a maze of law offices on the floors below.
That gives visitors a chance to take in the panoramic view of the Hudson River as they make their way below deck via a stately spiral staircase. The descent brings them eye level with a reflective stainless-steel sculpture by artist Gino Miles.
Below that, a less dramatic staircase provides access to the rest of the office.
Gensler chose warm yellow wood wall paneling as a motif throughout the entire office to bring a further sense of unity to all that space.
“The architectural finishes are meant to add a neutral background,” Bromiley said. “Timelessness was the goal for the built elements and the furnishings.”
Abigail Nehring can be reached at anehring@commercialobserver.com.



