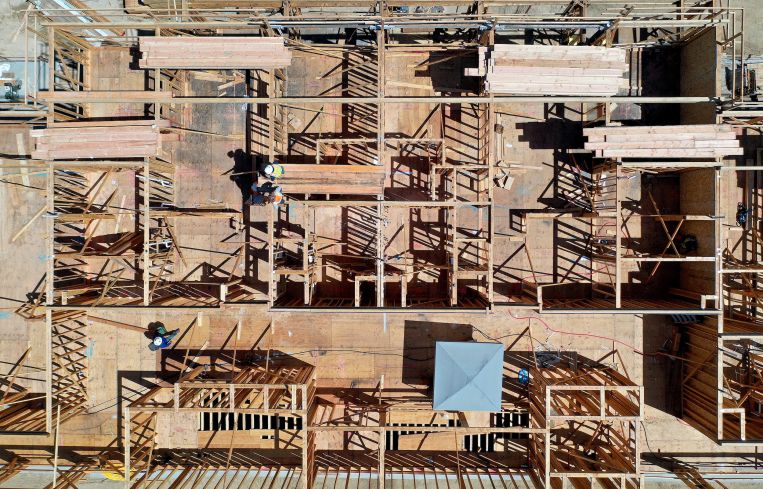Use Design to Turn Office-to-Residential Challenges Into Opportunities
By Robert Fuller and Peter Wang June 10, 2024 11:46 am
reprints
Contrary to much of the naysaying, office-to-residential conversions are full of possibility and opportunity. But, in order to work, these projects require a departure from conventional thinking, one that uses the power of design to recast architectural challenges as residential opportunities.
Most of us can recite the multitude of recurring challenges that might make conversions difficult: regulatory hurdles, deep floor plates, the lack of operable windows, poor building infrastructure. And, while we agree that conversions are not for the faint of heart, when taken on intelligently and thoughtfully, these projects offer a golden opportunity to realize the benefits of repurposing existing buildings to create new homes while also unlocking the value of underperforming assets for years to come.
Let’s take some time to think through various office-to-residential “challenges,” and consider how these qualities are actually opportunities for outside-the-box thinking and great design.
Start with the floorplates. For one, it is important to remember that conventional profitability metrics related to floor plate efficiencies and typical unit sizes often don’t apply to conversions. While you should always try to find creative ways to improve efficiency, consider conversions as an opportunity to reassess your metrics and approach to planning.

Up next: the units themselves. While architects are often given the directive to optimize square footage and capitalize on every square inch by standardizing units in ground-up developments, this “cookie cutter” approach simply doesn’t work for conversions. The column spacing, façade module, floor plate depth, and core configuration within existing office buildings often result in residential units that are deeper and laid out with less uniform unit shapes — and that’s OK! Making conversions work requires designing a wider diversity of units with unique layouts suited to the existing architecture. Use conversion projects to embrace inherent planning quirks by creating spaces not typically offered in new construction, like home offices, dens or additional storage. After all, who doesn’t want more closet space?
Don’t forget the amenities. If you’re dealing with floor plates that have central areas too deep to be usable within the residential units themselves, why not fill these areas with on-floor tenant amenities? Many of these spaces — think gyms, laundry rooms, lounges, extra storage — don’t need direct access to light and air like the residential units. With this approach, amenities can be stacked vertically throughout the building rather than concentrated across an entire floor, opening up space for additional units.
Another important reminder: Selective demolition can be your friend. While not inexpensive, making structural modifications to your existing floor plates can open opportunities for increasing access to light and air, increasing efficiency, creating additional units, and introducing architectural interest into otherwise monolithic towers. Reshaping a building footprint at the perimeter, for example, by carving structural bays out of one side of a large, rectangular floor plate, thus creating a “U-shaped” floor plate, adds perimeter window area and can unlock the ability to create additional units.
One major bonus to consider before writing off such strategies as too invasive or too expensive: The floor area removed via the carving may be reallocated to more valuable areas of the building. This approach facilitates the creation of over-build or other expansion opportunities, like penthouse units or rooftop amenities, which could add substantial value.
And, last, the façade. The cost of façade and building infrastructure upgrades regularly required for conversions often has a chilling effect on the budget and overall project outlook. Most office buildings have facades with fixed and often uninsulated plate-glass windows that must be replaced with operable windows. With some facades — even those with curtain walls from the 1960s and ’70s — it may be possible to replace the vision glass panels with “cassettes” of operable windows, laminate additional insulated panels over the existing exterior spandrel, or add insulation to the finished walls on the interior side of the façade.
Rather than viewing performance upgrades as a negative, consider that with stringent energy conservation and carbon emissions regulations taking hold in major cities, it is likely that most buildings — even if they remain offices — will need significant façade and infrastructure upgrades soon. New York City’s Local Law 97, for example, will fine noncompliant buildings beginning in 2025. Why not future-proof your asset by leveraging the conversion process to perform necessary upgrades while ensuring compliance with regulations ahead of schedule?
The journey through this transformational project type is not merely a narrative of challenges met but a testament to how strategic design solutions can power residential innovation. By embracing these principles, developers can reshape office buildings into vibrant residential spaces that stand as beacons of revitalization within their neighborhoods. Join us in the office-to-residential revolution.
Robert Fuller is a global leader of architecture firm Gensler’s residential practice area. Peter Wang is a design director and office developers leader for Gensler’s Northeast region.



