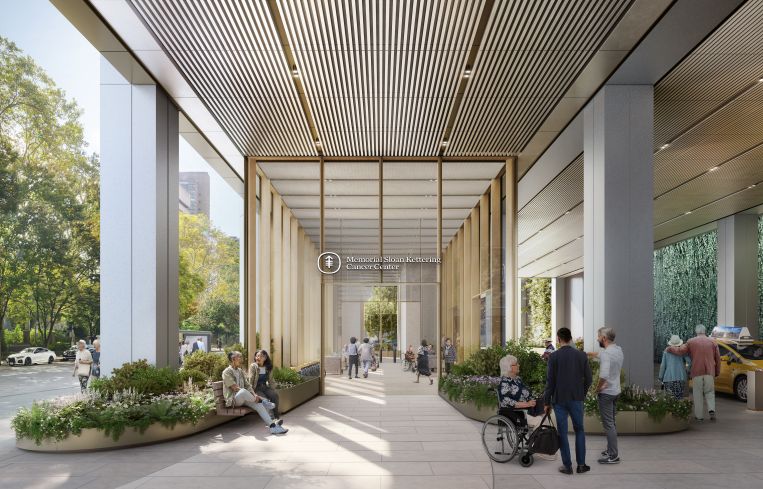Memorial Sloan Kettering Seeks Zoning Approval for UES Cancer Pavilion
The cancer treatment center is asking its Manhattan community board for approval for its $2 billion facility
By Mark Hallum May 8, 2024 6:30 pm
reprints
In the two years since Memorial Sloan Kettering Cancer Center (MSK) announced plans for a new $2 billion facility on the Upper East Side, the illness remains a growing threat.
To prepare for what is likely to be an “avalanche” of new patients from a cancer rate increase of 50 percent in the city by 2050, the health organization is pushing forward in its plans for the 900,000-square-foot facility at the community board level starting Wednesday, according to Jeffrey Drebin, chair of MSK’s department of surgery.
“Cancer projections have been remarkably accurate,” Drebin said. “It would be great if there was some reason to believe that trend will deviate — our institution is all about coming up with cures and better treatments and decreasing the impact of cancer on our community and nationally — but the reality is that right now there is no reason to think [it will deviate].”
MSK’s current facility at 1275 York Avenue was built 50 years ago and is at full capacity with its operating rooms tapped out, according to Drebin. The new, attached facility at 1233 York Avenue will help accommodate the overflow from the current hospital, which was constrained by the realities of New York City real estate in that the building is tall but shallow.
The new cancer care pavilion will stand 31 stories with 28 operating suites and about 200 inpatient beds. It will have an interior design to emphasize access to daylight and allow natural light to penetrate deeper into the floorplate, as with most modern hospitals, according to Foster + Partners’ Justin Boyer, the project architect. The design seeks to find a balance of providing patients with views and mitigating solar heat gain.
“A lot of the decisions on the materiality and the architectural detailing were driven by energy performance,” Boyer told CO. “Beyond that, we’re trying to be as contextual as we can in the Upper East Side and choose materials and details that are timeless, understated and elegant, rather than trying to emulate the more flashy towers you see in Midtown.
“We call it a machine for healing,” Boyer added.
The scope of the plan will be strictly for treatment, too. That means no outpatient procedures and no office space for administrative work.
In 2022, the cost of the building was roughly assumed to be about $1 billion. However, with all the necessary medical equipment, such as the robotics needed to do certain procedures and architectural fees, the estimate has been increased to $2 billion, according to MSK.
But the hospital has internal financing as well as philanthropic contributions which will help MSK avoid looking for options in the debt market.
MKS’s Roger McClean, director of design and construction, said a review of the latest renderings of the facility by Manhattan Community Board 8 is just a first step in the extensive process of getting a zoning amendment. It still needs to get approvals from various city agencies and Mayor Eric Adams before work can start.
Mark Hallum can be reached at mhallum@commercialobserver.com.



