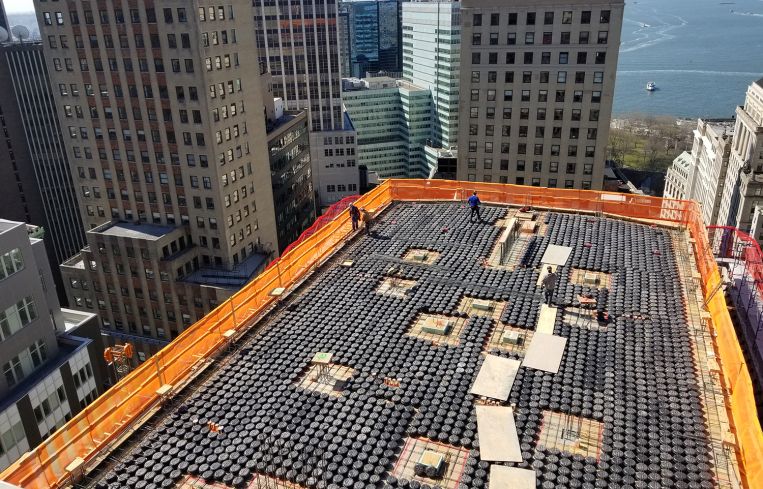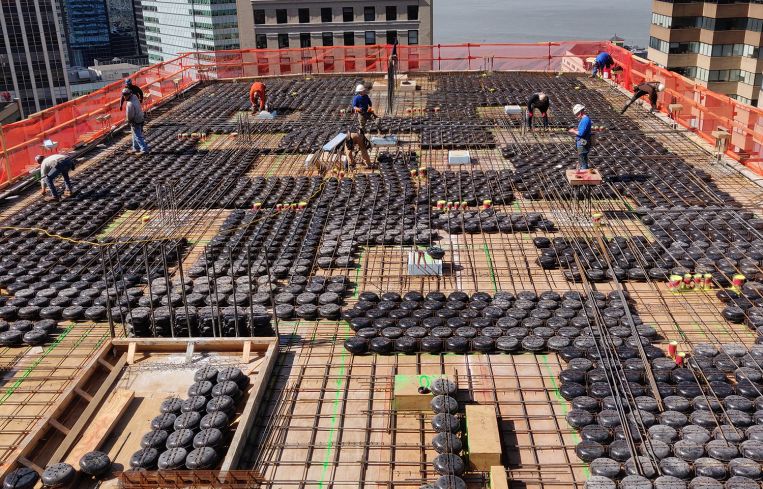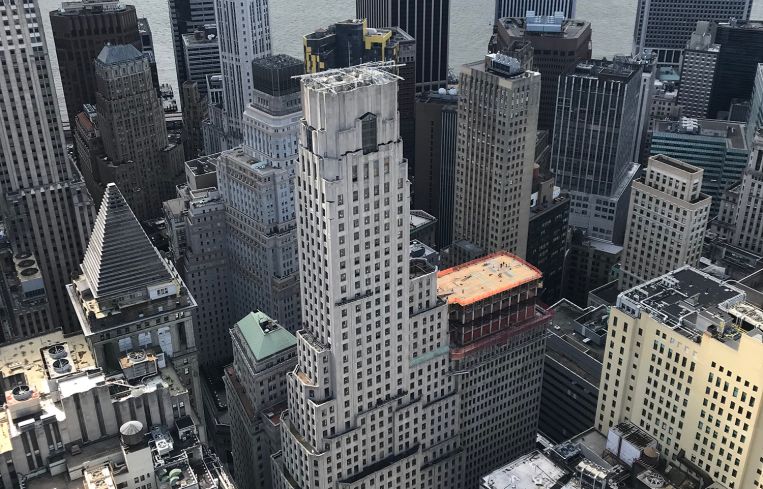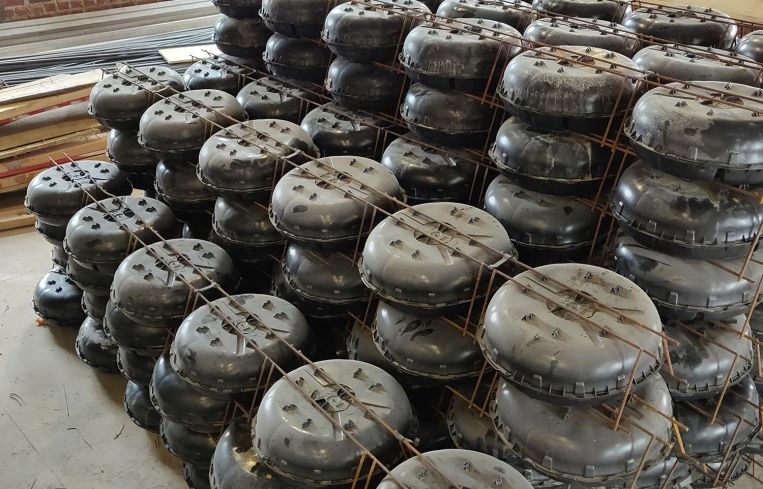How an Innovative Construction Technique Made One Wall Street Possible
By Rebecca Baird-Remba December 14, 2023 6:00 am
reprints



The average concrete slab in a New York City building is 8 inches thick and weighs thousands of pounds. Adding new floors to an older building then means potentially stacking multiple tons of new concrete on top of a building that wasn’t engineered for it.
At One Wall Street, the conversion of the 1.25 million-square-foot office complex to condos required putting a six-story addition on top of the building’s 30-story, early 1960s annex. The main, landmarked tower was originally commissioned by Irving Trust Bank in the 1930s and designed by Ralph Walker.
To reduce the weight of the addition, DeSimone Consulting Engineers decided to fill part of the slabs with plastic cylinders made by Cobiax, a German company with an American factory in Massachusetts. Then workers just pour a finishing layer of concrete on top.
Mark Plechaty, a principal at DeSimone, said they kept some areas solid concrete, particularly where structural columns punched through the floors. “The midsection of the concrete was just a solid slab,” he explained. “You can cast in this recycled plastic bubble, and it eliminates the concrete. Everywhere else is this voided construction, which can reduce the overall weight by one-third.”
Using voided concrete slabs at One Wall Street allowed DeSimone to do less reinforcement of the existing building. The bottom of the structure — which was extended for the new Whole Foods store on the ground floor and basement — was cantilevered outward to avoid hitting the top of the subway station below the sidewalk.
“At the lower levels of the 1960s building, they removed huge portions of the existing floor for double-height retail,” said Plechaty. “A lot of the vertical supports turned into spaghetti sticks that we had to check carefully, reinforce — a lot of concrete reinforcement. A lot of that new structure — the new glass — none of the perimeter supports come straight down because of the subway. So everything is projected out like a diving board, to do that in a way that minimized the impact down below.”
He added that voided slabs of one kind or another had been used in New York for a century. The earliest known example, however, was a voided slab system used in the coffered ceiling of the Pantheon in Rome, which was finished around 125 A.D.
The approach is more expensive than traditional concrete slabs, but, at One Wall Street, “the amount of intrusion and reinforcing you’d have to do on the existing structure is much more expensive with traditional concrete.” The traditional concrete slab method also naturally requires much more concrete, which means a larger carbon footprint and more trucks on city streets.
Besides One Wall, DeSimone has used the voided concrete slabs at the unusual, asymmetric 61 Ninth Avenue, a glass-clad stack of blocks designed by Rafael Vinoly and developed by Vornado Realty Trust, and at a multistory Amazon warehouse in Queens.



