Former Downtown Social Club India House at One Hanover Square Reborn as Offices
By Rebecca Baird-Remba November 2, 2023 12:00 pm
reprints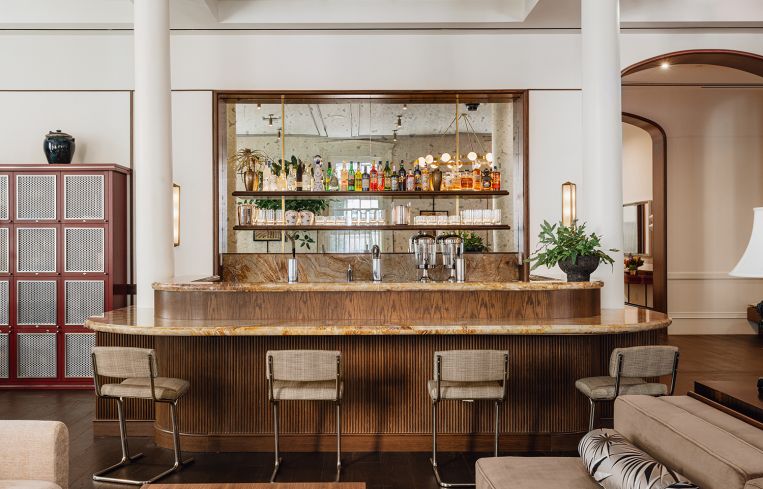
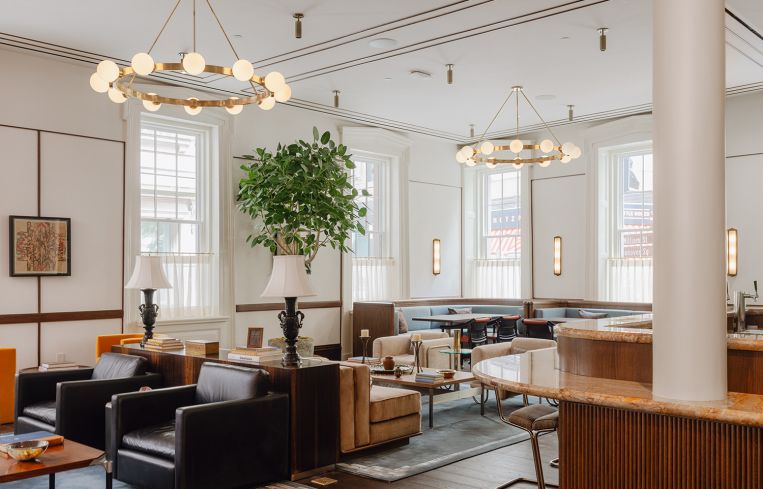

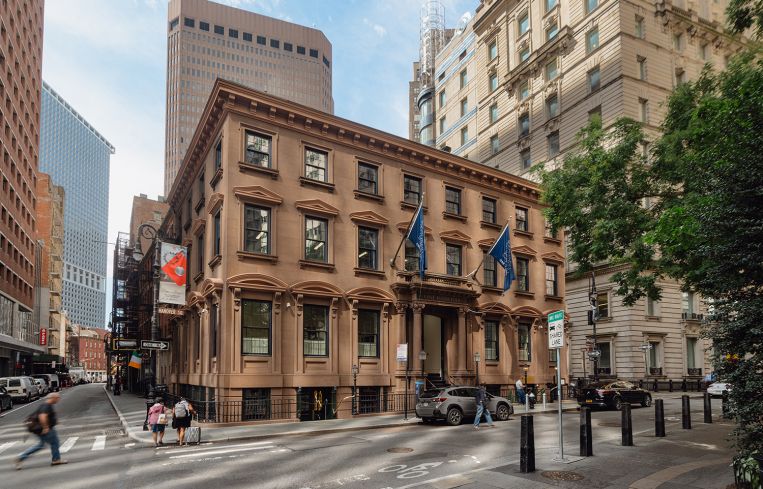
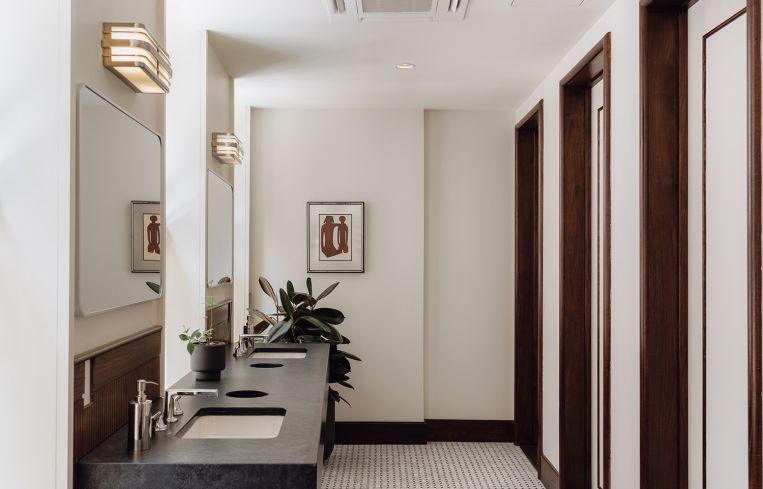
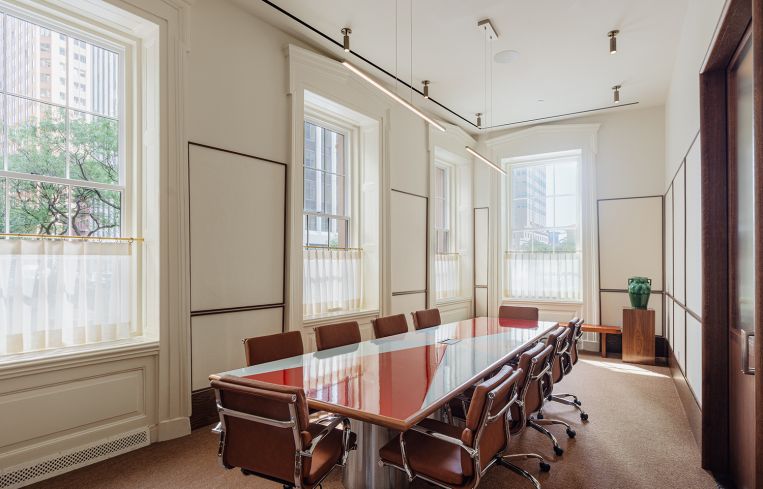
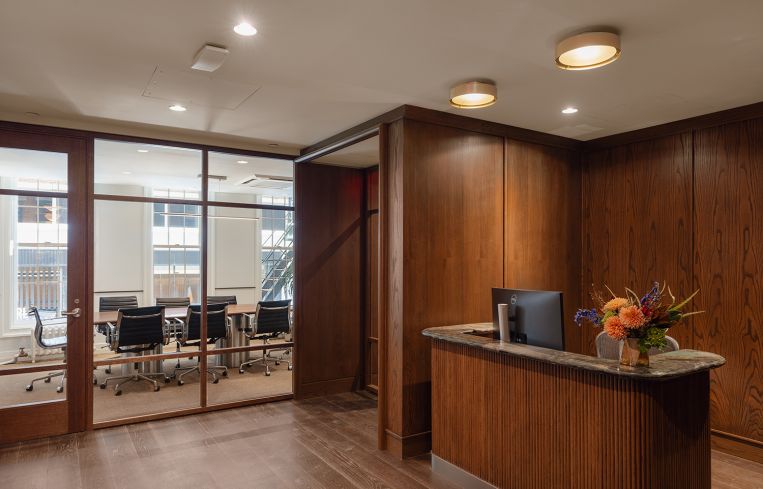
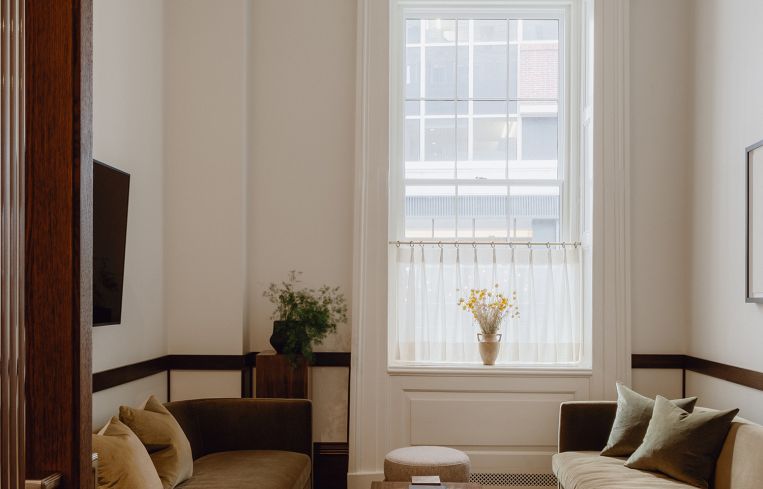


For more than 100 years, One Hanover Square was home to a private social club called India House, where merchants and Wall Street bankers ate, drank, partied, and even got married.
Unfortunately, the hobnobbing came to a permanent end during the pandemic, when India House shuttered for good. The nonprofit social club sold the top three floors of its building — a condominium unit — to developer SomeraRoad for $6 million in early 2022. Harry’s, the historic steakhouse downstairs, has been a Wall Street destination since it opened in 1972.
But the history of the landmarked three-story property stretches all the way back to 1852, when Hanover Bank began construction on its Renaissance Revival headquarters. By the end of the 19th century, both the New York Cotton Exchange and W.R. Grace & Co. had owned and occupied the building. When William Grace — a businessman and politician who was briefly mayor of New York City — died in 1904, his son Joseph cooked up a plan to start a men’s club together with several other local businessmen.
They named it India House in reference to the Dutch West India Company, which colonized New York in the 1600s. India House purchased the building for $650,000 in 1921, The New York Times reported at the time. And some of the city’s most powerful politicians and moguls spent their time in the squat little brownstone building, including Franklin Roosevelt, George C. Marshall, Cyrus Vance Sr. and several New York City mayors.
While the city landmarked the exterior of One Hanover Square in 1965, India House made some not-so-historic changes to the interior over the last few decades. Those updates included painting one large ballroom bright red and another royal blue, and outfitting those rooms with matching couches and chairs. When SomeraRoad bought the 30,000-square-foot building two years ago, it decided to reconfigure the interior — scrapping the Red Room and the Blue Room — and convert the building back into offices. The investment firm hired S9 Architecture and design studio Husband Wife to handle the renovation, with the aim of giving the space a more retro feel.
SomeraRoad’s revamp — which wrapped in September — gives the inside a midcentury vibe. That includes warm wood paneling along the walls of an entry that hosts a similar looking wood-and-marble reception desk. The first floor now serves as a communal, 10,000-square-foot amenity space for the rest of the building, which is home to SomeraRoad’s New York City office. There’s a large lounge area with a wood-and-marble bar (backed by a new-but-aged mirror); midcentury-inspired bench seats, couches and armchairs; and polished gold light fixtures hung from the ceiling and mounted on walls. A functional wood-burning fireplace rounds out the space.
The rest of the first floor has been divided into a large conference room and smaller meeting rooms. The latter feature more casual touches, including soft olive couches, low brown coffee tables, and gray accent chairs with curved teak arms and legs. The smaller rooms also feature floor-to-ceiling wood pocket doors with frosted glass panels. The building’s grand, dark wood central staircase has also been restored. The interior designers, Brittney Hart and Justin Capuco from Husband Wife, also updated the Marine Room, a grandiose second-floor space, with plaster details of ropes and shells along the ceiling and an original brass chandelier with shell-shaped fixtures.
“We did try to preserve as much of the original architectural detailing as possible,” said Hart. “We maintained the original window framing throughout, and a lot of the details were driven by molding profiles and base detailing. They were really rooted in the era of the building.”
The upper two floors still have 20,000 square feet of space to lease, though SomeraRoad declined to reveal asking rents.
“For tenants, it’s a unique and special space,” said Ian Ross, a founder and principal of the firm. “It’s warm and welcoming, and it’s a place people want to be in. It reminds me of a lot of the boutique, historic office buildings in London where small finance companies and family offices work.”



