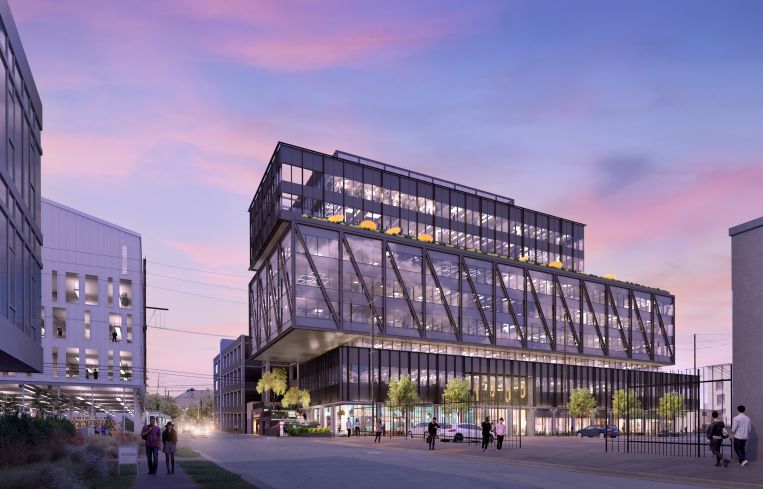Hollywood Office Project Gets Planning Commission Approval
The proposed development is aimed at creative industries in Los Angeles
By Greg Cornfield July 14, 2023 3:40 pm
reprints
Not all developers are giving up plans to add new office space in Los Angeles.
The L.A. City Planning Commission on Thursday unanimously approved plans for an office development in Hollywood with 150,500 square feet of space. The approval includes changing the property’s use designation for one portion, and allowing a height district change.
The City Council and its planning committee will consider the project next.
Matt Cooper, co-owner of Immersive Fuel, along with development partner MGMT Partners, will replace an existing 2,551-square-foot restaurant, 8,442-square-foot production studio and a small parking lot with the new nine-story building that will be geared toward the entertainment and creative industries.
“Despite the challenging times for the office sector, we believe there is an appetite for new Class A office space in the greater Hollywood area, especially well-designed space that offers thoughtful tenant amenities,” Cooper said in a press release.
Covering less than an acre at 1000 Seward Street, the project will include 136,842 square feet of office space and 11,152 square feet for retail, including on the ground floor, plus a 6,100-square-foot rooftop area for restaurant, entertainment or hospitality use. It will also feature 33,985 square feet of open space, and 310 parking spaces and 58 bicycle spaces in four subterranean levels. It was designed by London-based Hawkins\Brown Architects.
There are currently no office projects under construction in Hollywood, according to CBRE’s second-quarter market report released this week.
Cooper and MGMT have other mixed-use developments underway in Greater L.A., including at 1235 Vine Street and 1415 Cahuenga Boulevard in Hollywood and 4100 Riverside Drive in Burbank.
Gregory Cornfield can be reached at gcornfield@commercialobserver.com.



