New Life Science Labs Grow in East Harlem
By Rebecca Baird-Remba April 13, 2023 10:49 am
reprints
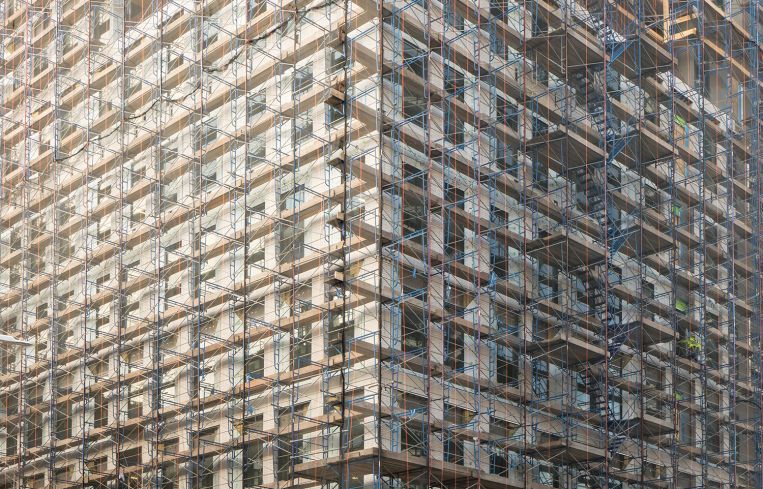

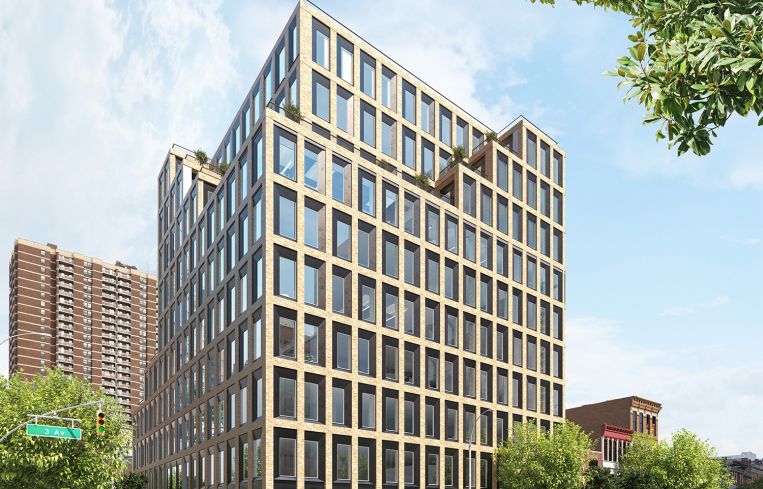



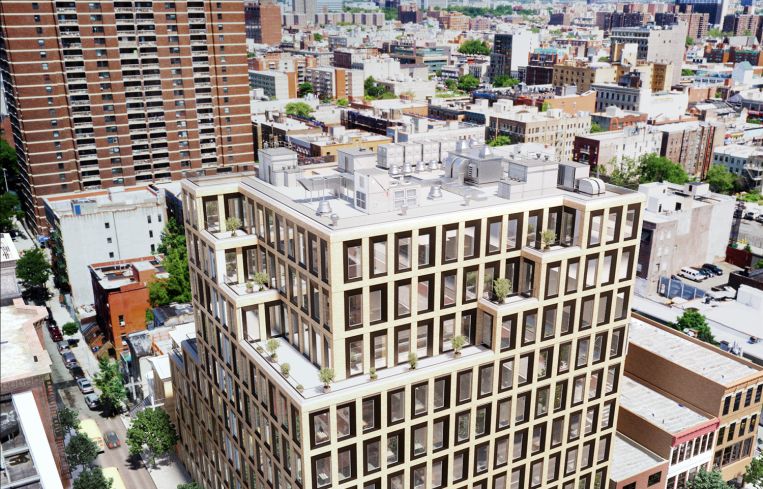
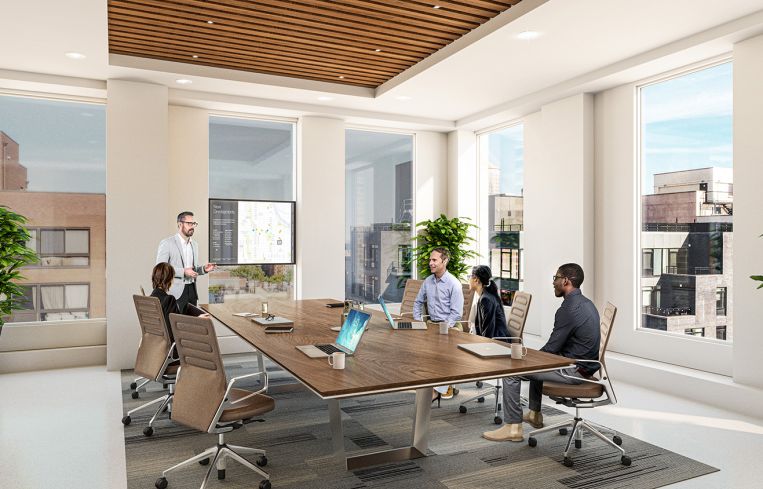
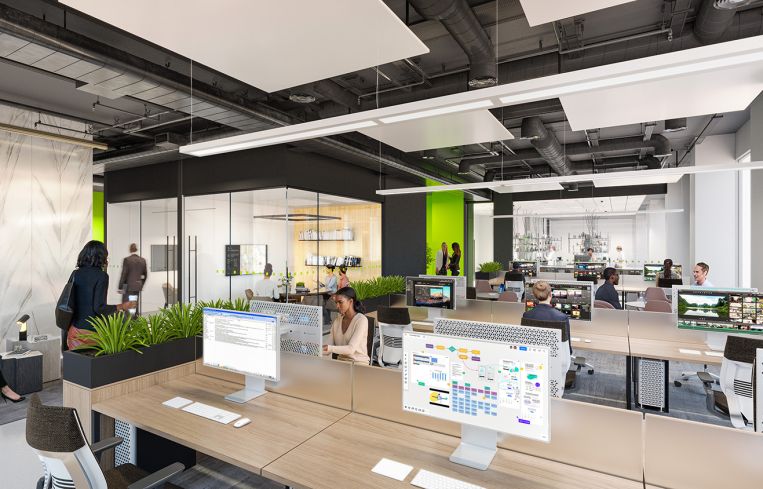
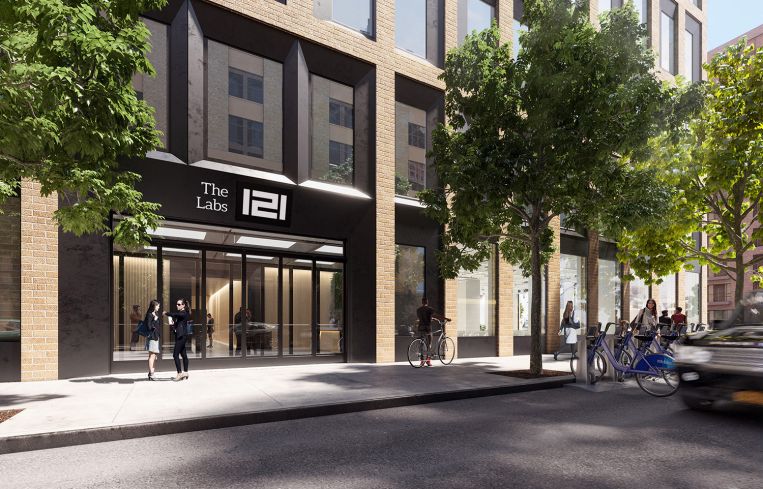
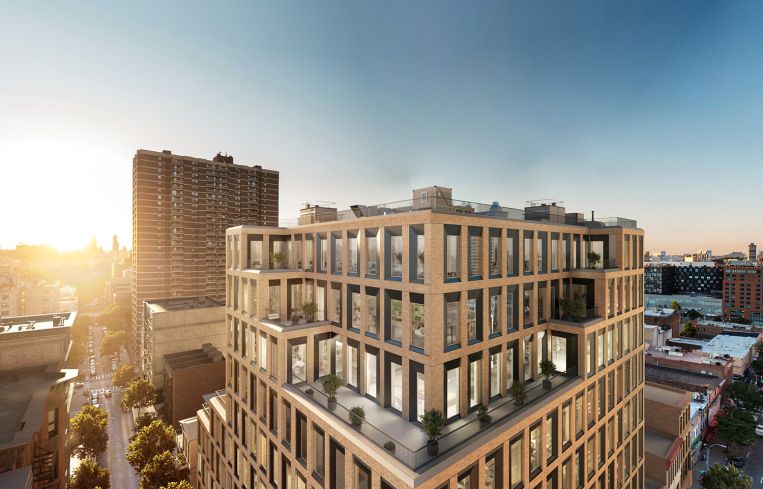
New lab space in New York City is rare and expensive to build, but developer Nightingale Properties has decided to take the plunge with a ground-up lab building in East Harlem, at the corner of East 121st Street and Third Avenue.
The 10-story, 193,000-square-foot building at 2226 Third Avenue hasn’t signed any leases yet, but it hopes to attract biotech startups, academic lab users and pharmaceutical companies. Asking rents are expected to range from $80 to $130 per square foot. CBRE’s Adam Foster and David Stockel are handling the leasing.
“We are planning to do two floors of prebuilt labs,” said Avi Kollenscher, an executive at Nightingale. “We are in the market for a large, full-building user and, if that happens, we won’t be doing those prebuilts.”
Real Estate Equities Corporation is developing the building for Nightingale, which will acquire the property once it gets a temporary certificate of occupancy. Construction began in October 2020 and is expected to wrap by June. When Nightingale acquires the building, the exterior and the lobby will be complete, but the labs will be unfinished.
In construction terms, Real Estate Equities is handling the “core and shell” work — which in this case includes bathrooms, utilities and HVAC — while Nightingale will handle the rest of the interior construction. The building will have three generators on the roof and once-through ventilation with six to eight air changes per hour, compared to one or two air changes per hour in a traditional office.
The amount of lab space and how it’s configured will depend on who decides to rent in the building and what those tenants need. Renderings show a mix of conference rooms, open workspaces and glass-walled labs. The sixth floor also has two small terraces, thanks to a setback. Nightingale expects to deliver finished lab and office space to tenants in mid-2024.
The lobby will be finished with a green wall behind a light wood and white marble reception desk, white coffered ceilings, light wooden walls, and terrazzo floors. An area off the lobby, as well as the basement, will be available to rent for companies that want cold storage or extra space to store equipment. Kollenscher said that if no one rents the basement, Nightingale plans to convert the space to conference rooms that the entire building can use.
The building will also feature View smart windows, which can be programmed to darken in response to sunlight and function as a screen for presentations. The electrified windows can be controlled via an app, and they can be programmed to display images or what’s on a computer screen.



