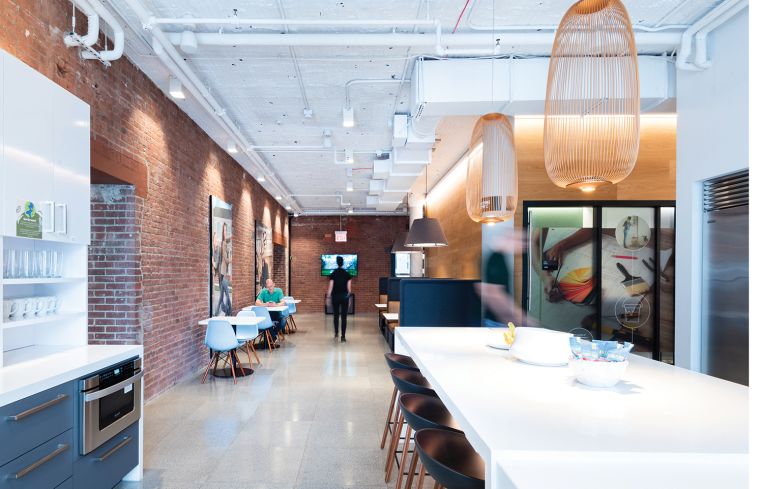Warner Brothers Discovery Takes Over Building on Park Avenue South
By Rebecca Baird-Remba January 25, 2023 10:00 am
reprints

























When Warner Brothers Discovery decided in 2018 to take over an entire building at 230 Park Avenue South, the entertainment giant wanted a space that felt homey and flexible for employees yet could still include a slew of amenities and a few floors of TV production studios.
Meridian Design, a small interior architecture firm based nearby in NoMad, handled the buildout of the 13-story, 375,000-square-foot space on the corner of East 19th Street. The work included converting part of the rear courtyard to a television studio, enlarging a top-floor penthouse, and making the rest of the roof into a terrace. It also involved renovating most of the floors into hotdesking-style workspaces and conference rooms. Construction began in October of 2019 — with a pause for the COVID lockdown in the spring of 2020 — and wrapped at the end of 2021.
The Food Network occupies the first few floors, with a full production studio and show kitchen that faces the street on the ground floor. The covered courtyard now serves as an event space for the broadcaster, which moved across town from Chelsea Market.
“It was a challenge to take a modern media giant and fit them into this building, but at the same time it was a project that was pre-COVID,” said Antonio Argibay, a managing principal at Meridian Design.
He said that even in 2019 the project was geared toward a healthy indoor environment, which meant state-of-the-art air filtration, building-wide composting, and centralized purified water. There are also plenty of plants scattered throughout the offices, with big ficuses serving as dividers between desks and lounges, and a plant wall made of moss decorating the lobby.
The 12th floor features a number of amenities, including a concierge desk, long-term locker storage for employees (because they can’t store items at their desks), a wellness center that offers doctor visits for general care, a fitness room, and a tech support bar.
The top floor, the 13th, has a cafeteria with whitewashed exposed terra-cotta tile columns, which are original to the building. Warner Brothers Discovery is aiming for the operation to be zero-waste, with off-site food scrap composting and reusable cutlery and plates.
The terra-cotta tiles also appear along the ceiling in the “sky lounge,” an area with armchairs and couches next to the elevators. The top floor, too, hosts a conference center with a large boardroom, which looks out onto both a casual lounge and the outdoor terrace. A set of retractable glass doors allows the lounge and the terrace to become one space for company events.
In terms of the office areas on the lower floors, “you can choose where you want to sit, and everything — your lighting, your desk — is customizable and cleaned every day,” said Luciana Machado, a senior associate at Meridian.
The desks’ heights are adjustable, and the overhead lights can be controlled via an app. Many of the conference rooms have glass walls that are covered with custom appliqués that reference WBD programming. For example, one room features images of paint swatches, brushes and architectural drawings (to reference HGTV), while another includes a vintage car and captions offering advice for buying one (to reference Motor Trend and Automobile magazines).
Rebecca Baird-Remba can be reached at rbairdremba@commercialobserver.com.



