Designing an Amenity Space Around a Water Tower at 540 Madison
By Rebecca Baird-Remba March 3, 2022 11:46 am
reprints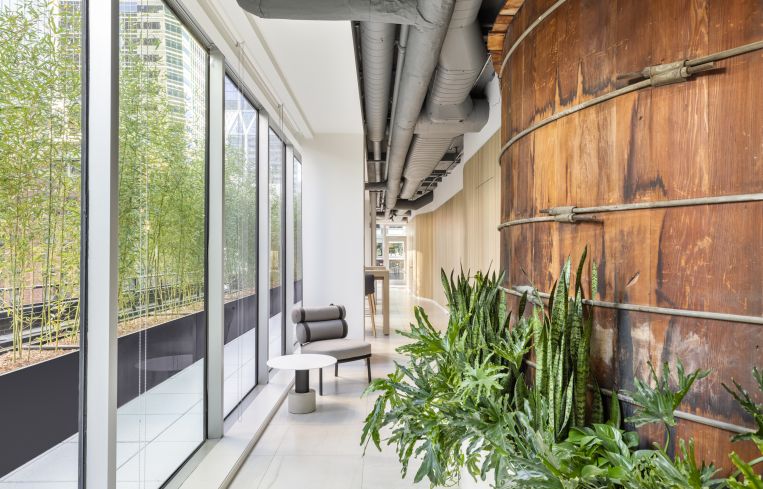
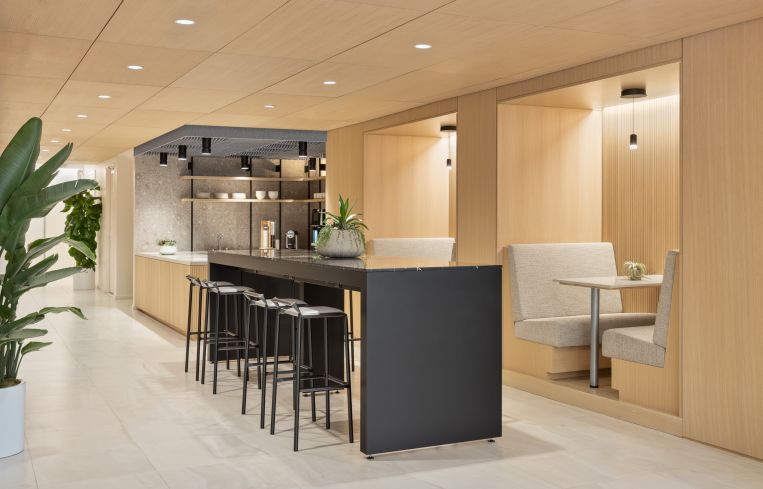
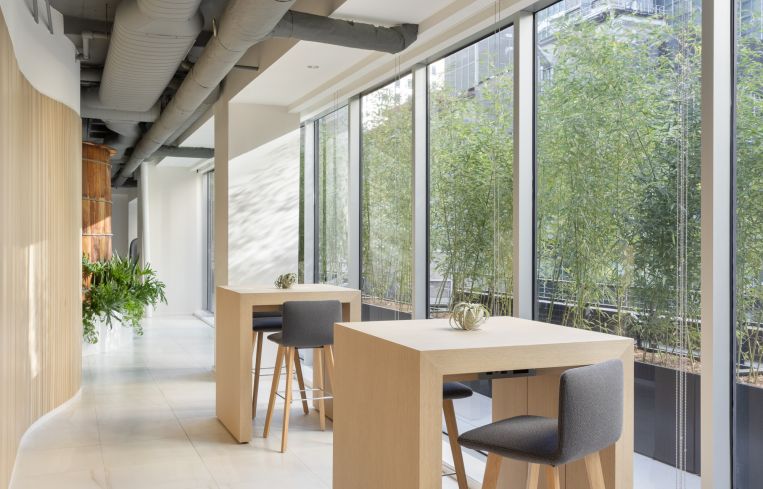
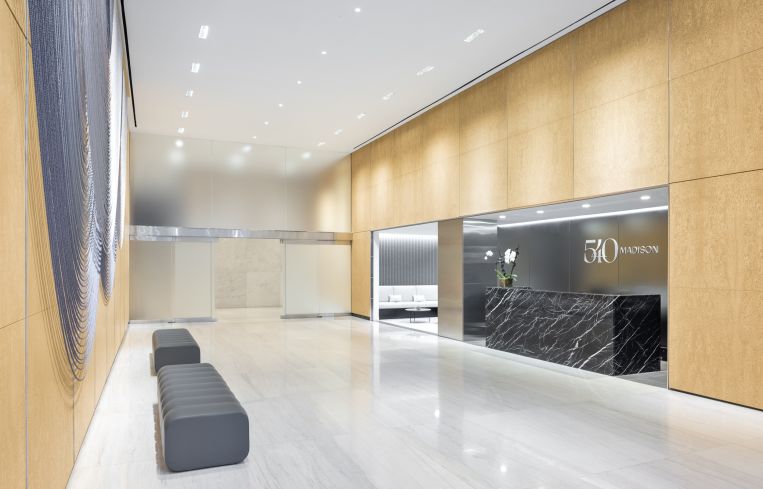
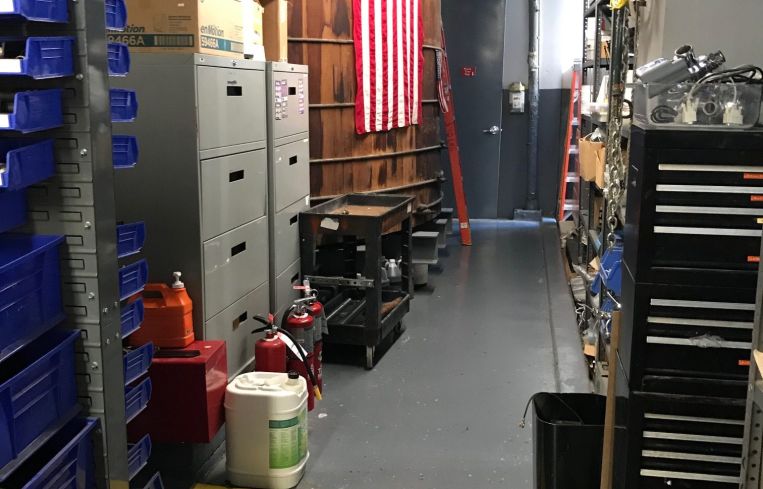
When architect Tom Vecchione toured 540 Madison Avenue, he discovered two floors of mechanical space, an unused terrace and a water tower inside the building. So he decided to renovate the space into an amenity club designed around the water tower.
Naturally, the 11th and 12th floors of the Plaza District office tower were turned into “The Water Tower Club.” The 6,000-square-foot tenant lounge includes coffee bar, outdoor seating, conference rooms, and showers for bike commuters and mid-day exercisers. Vecchione, a principal at commercial design firm Vocon, said he wanted the lounge to feel fresh, upscale and residential.
“We were really capturing all the sunlight, bringing the plants in, and having the playfulness of exposing the water tower,” he explained. “We wondered, ‘How can we create something interesting and exciting in the most unusual space we can find?’”
The coffee bar — which includes an espresso machine and a fridge with drinks — is outfitted in a light oak wood paneling. The light wood continues on the ceiling and the walls throughout the space, which features inset wood booths with light gray fabric benches and small white tables. Along the windows overlooking Madison Avenue, there are gray upholstered lounge chairs and an oak coffee table with a white top. Through a set of floor-to-ceiling retractable glass doors is the conference room, outfitted with a large square conference table in white surrounded by white leather chairs. There’s also a more casual conference area — dubbed “The Library” with a fireplace and gray mid-century couches.
Upstairs, the lounge spaces are smaller and narrower because more of the floor is occupied by mechanical equipment. There’s another coffee bar, a few small, casual meeting areas and a 1,500-square-foot outdoor terrace with seating and a pergola. The eponymous wooden water tower juts out into a hallway, its rounded, worn wood surface now fronted with plants. There are also locker rooms, which have a boutique gym feel with blonde wood lockers and gray terrazzo stone in the showers.
The lobby of the building was also renovated. The landlord, DivcoWest, wanted to keep as much of the existing lobby as possible. So Vocon resurfaced the Japanese oak walls, recladded the reception desk in black marble, and added a seating area with a fabric tapestry that hangs from the ceiling and swings as air moves through the space. There is also an inner lobby — which tenants can access with their keycards through a set of double doors — which was renovated with new wall art, more seats and café tables, and a “refresh bar” with free fruit and bottled water.
Ariel Aber, a managing director at DivcoWest, said that they wanted to make tenants and their employees feel more comfortable in the building.
“We wanted to create an environment where both the CEO and the employee can feel comfortable going down to a space, having a cup of coffee and interacting with other people in an environment that feels exclusive to the building, but not exclusive based on your level at the company,” Aber said. “We have a dedicated concierge [in the amenity center] from 9 to 5. She can help you order your lunch, set up a meeting or a holiday party. That was important in the activation of it.”



