A Former Greenwich Village Theater Gets 1970s Sci-Fi-Inspired Production Suites
By Rebecca Baird-Remba March 18, 2022 5:09 pm
reprints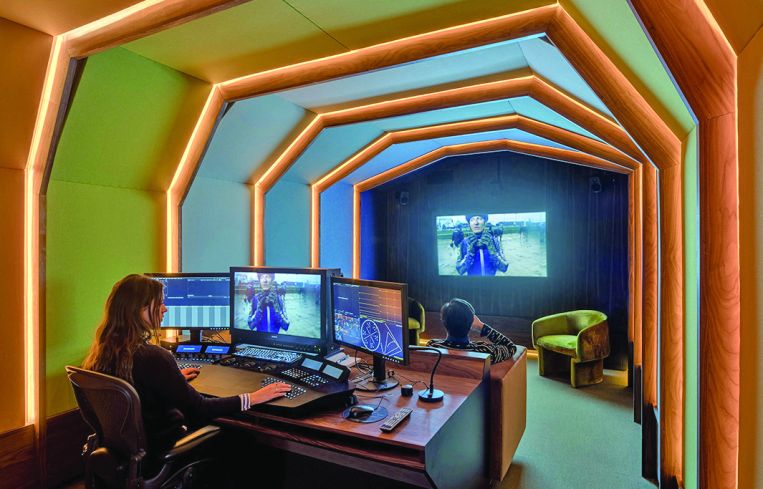
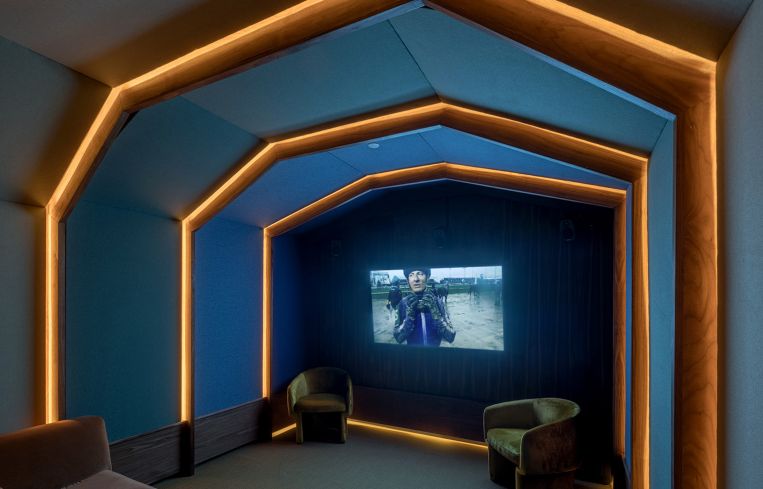
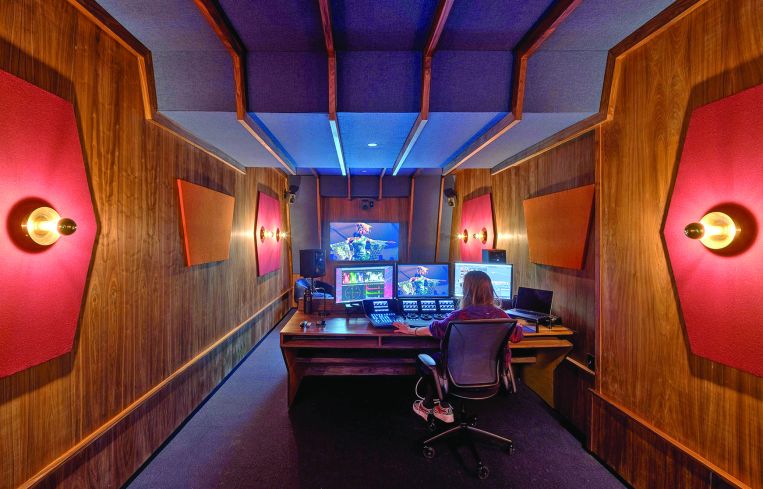
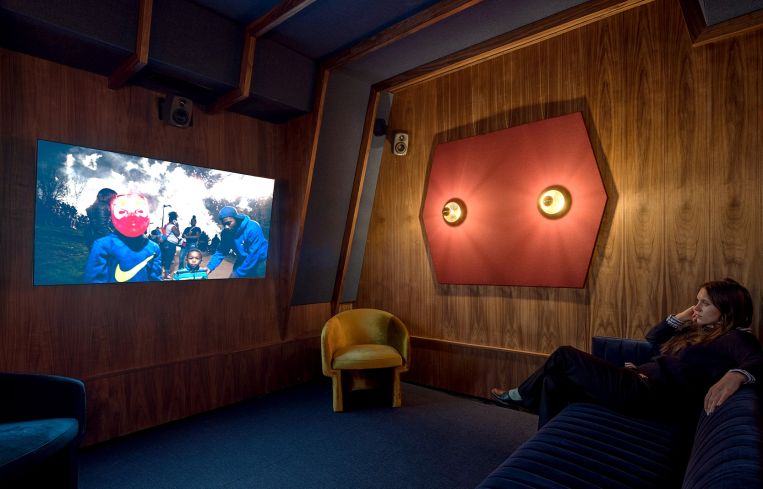
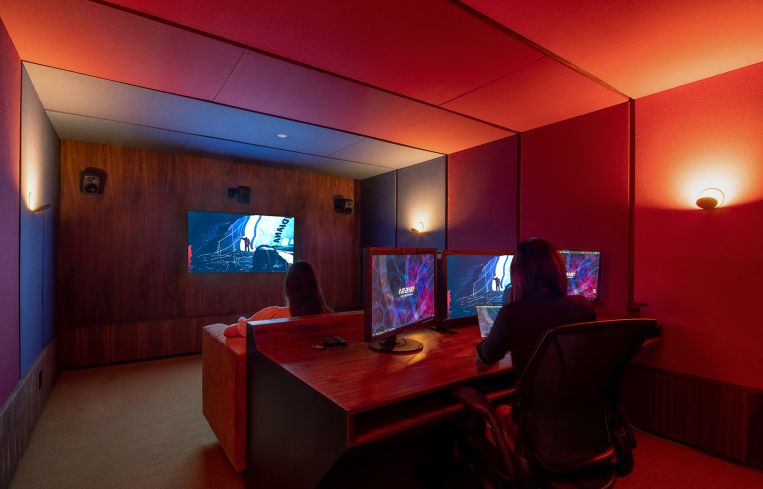
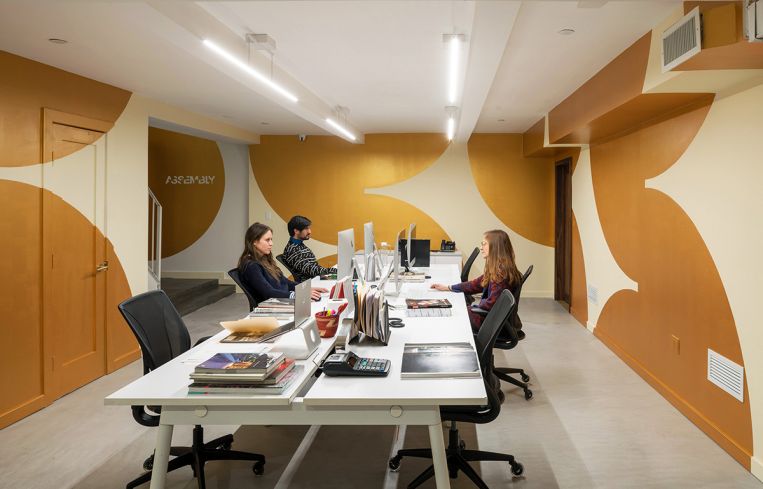
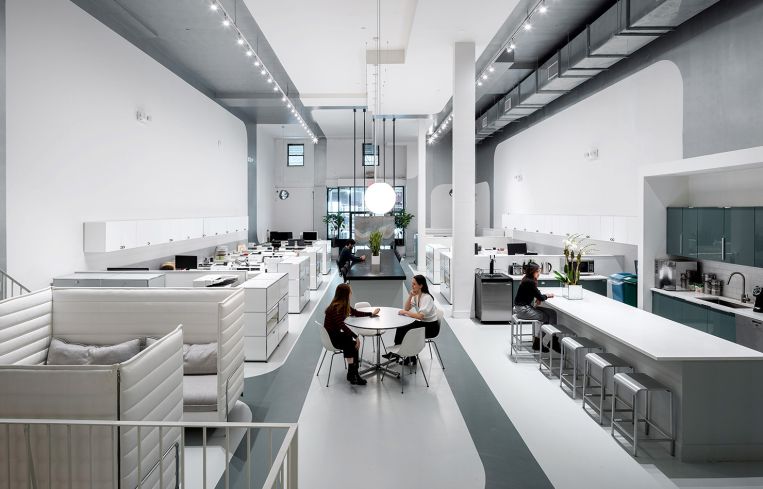
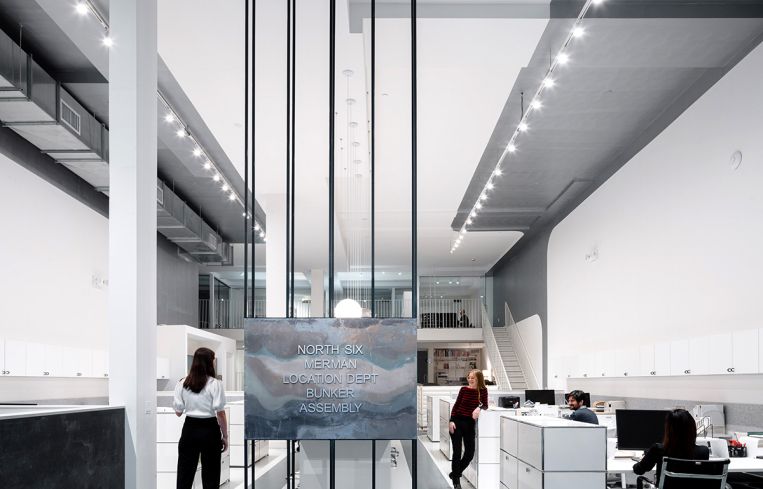
It’s not every day that an architect cites the movie “Logan’s Run” as the inspiration for an office space. But the tenant, a firm called North Six that does post-production and marketing for fashion brands, wanted its windowless basement editing rooms to “look like no other post-production editing suites in the world,” said Greta Hansen, founder of Wolfgang & Hite, who handled the design of the project.
“We looked at 1970s luxury airlines, sci-fi movies from the ‘70s, Verner Panton’s furniture,” she explained, referencing the famous Danish furniture designer who created colorful, psychedelic items like the S-shaped Panton Chair.
North Six has five companies under its umbrella, which are spread across two floors at 159 Bleecker Street in Manhattan. The property is a former theater, which means it has a double-height first floor with 18-foot ceilings. Construction started in September 2021 and finished in January.
The main offices for North Six are on that ground floor, which has largely been painted white and outfitted with white, modular furniture. Wolfgang & Hite designed and manufactured a 20-foot-long concrete conference table for the company’s open work space. Above the long conference table are several white globe light fixtures, suspended in the middle of a mirror via carved cutouts. In front of the table is a poured concrete sign — also created by Wolfgang & Hite — made of different layers of dyed concrete in blues, greens and grays, and emblazoned with the names of all five companies that share the offices. Two glassed-in mezzanines toward the back of the floor include offices for executives and conference rooms.
Downstairs are the trippy editing rooms, which have specific light and sound requirements because the workers are editing video.
“They’re doing color editing on screens so every light has to be dimmable to zero,” Hansen said.
One of the suites is designed to look like a space-age womb — angular acoustic padding lines the walls and ceiling in shades of blue and gray, accented by strips of dimmable LED lights. The room appears to get smaller as you approach the back wall, which features a large TV for clients (or assistants) to watch the final, edited product. The editors have their equipment and screens arrayed on a massive, 8-foot-long, custom-built wood desk, which is followed by a small couch and two midcentury armchairs for entertaining clients by the TV. The other editing suites are outfitted with wood-paneled walls, blue acoustic paneling on the ceiling with strips of wood accents, and golden LED sconces fastened to red hexagonal panels on the walls. Finally, a shared work area in the basement has white walls painted with large, golden shapes.
The architects crafted the wood finishes, acoustic panels and much of the furniture, particularly in the basement.
“It’s more satisfying and fun to make unique objects,” Hansen said. “We try very hard to make every space unique. Not only because it’s nice to have a bit of wonder, but because it makes our lives more interesting as well.”



