Building of the Month: Tishman Speyer’s Crossing Pampers Tenants With Amenities and Design
By Keith Loria December 30, 2021 10:10 am
reprints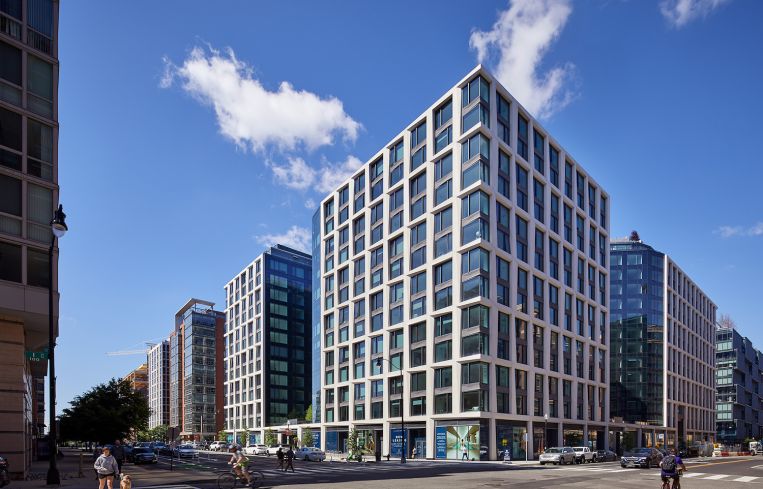
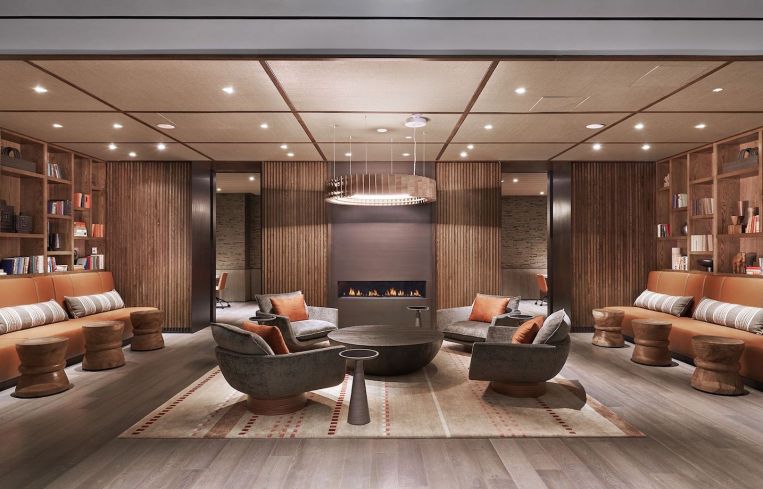
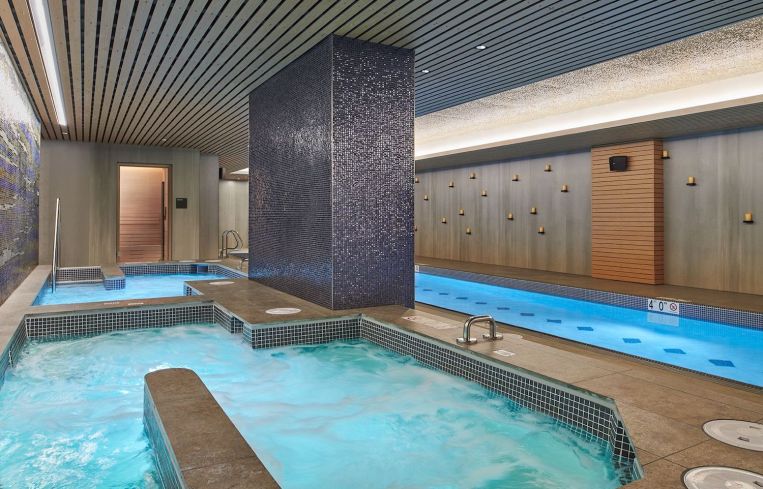
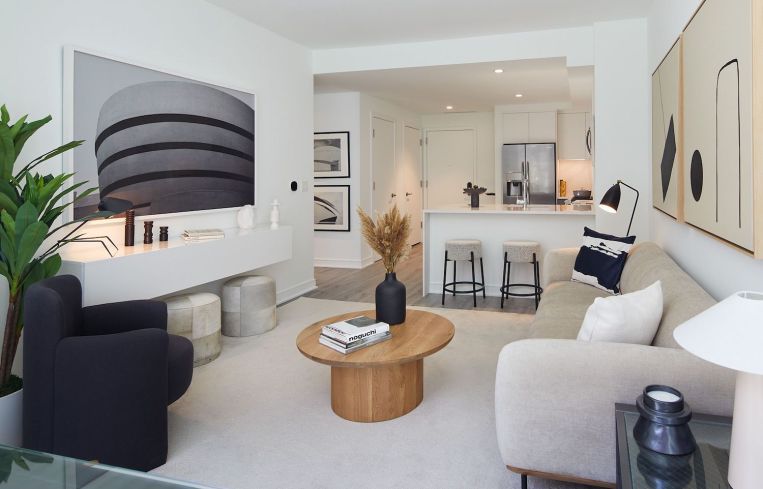
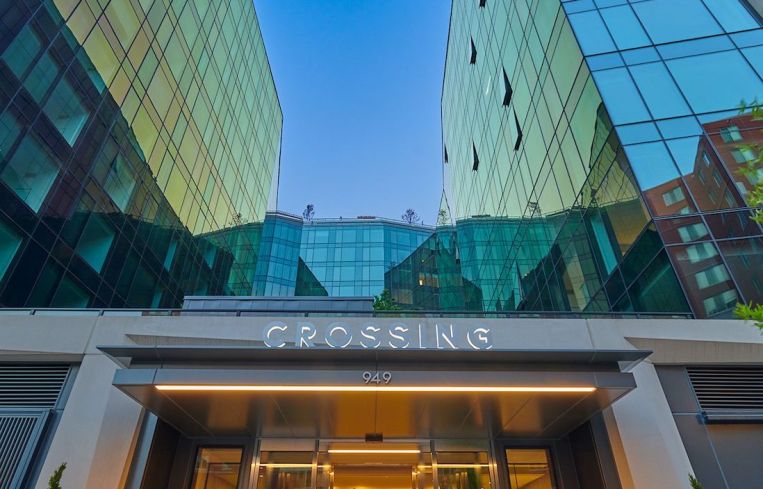
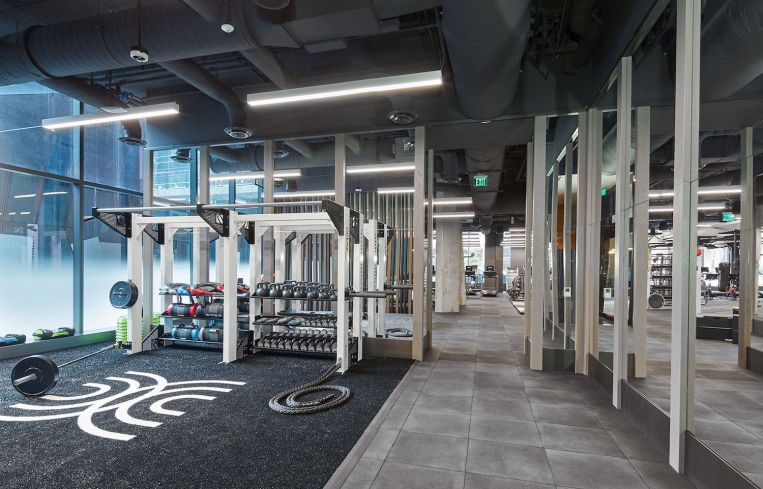
Tishman Speyer has completed its Navy Yard luxury rental, which boasts a strong amenities package that played a big role in attracting people during the pandemic.
Name: Crossing
Address: 949 First Street, SE
Category: Multifamily
In October, developer Tishman Speyer delivered the West Tower at the Crossing, completing the two-building luxury multifamily property in Washington, D.C.’s Navy Yard.
The East Tower was delivered in the fall of 2020.
Located at 949 First Street SE, the development offers 818 apartments across 46 unique floor plans ranging from studios to three bedrooms, plus 24 penthouses in 15 spacious layouts. Monthly rents range from $1,800 to $7,500.
Designed by Handel Architects with interior design by Clodagh Design, the building itself has a distinct X-shape which allows nearly all apartments to have visual access to the street as well as views of the city.
Across 40,000 square feet of interior amenity space and 30,000 square feet of exterior amenity space, the property offers shared and private spaces.
“Focused around the art of living well, the building features amenities that work to serve residents’ physical and mental wellness but also give them the tools to foster their passions,” Jeff Chod, managing director at Tishman Speyer, told Commercial Observer. “From a music and production studio, to a 5,000-square foot full fitness center with yoga and functional training spaces, a chef demonstration kitchen, a rooftop infinity-edge pool, a luxurious 4,600-square foot wellness suite with cold plunge, lap pool and private treatment rooms, Crossing offers outlets for all residents.”
The building’s focus on outdoor space is most prominently showcased in Bond Alley, as a ground-floor, outdoor connector between the towers.
The building also has a lush rooftop created by James Corner Field Operations, which is responsible for the High Line in New York City. The rooftop includes landscaping, cabanas, grills, fire pits, resort-style seating and a heated infinity-edge pool that remains open into the fall.
“Crossing’s architectural elements are met throughout its inverted shape, offering unprecedented views of the surrounding city,” Chod said. “The result is an enriched visual experience for the residents and a unique architectural character to distinguish Crossing from the surrounding buildings.”
As Crossing is located right in the heart of Navy Yard, the location offers great proximity to some of D.C.’s most coveted experiences, including Yards Park, Nationals Park, the waterfront and the U.S. Capitol building.
Additionally, the building will feature ground-floor retail in the next six to nine months. Tenants will include Urban Boxing, Inspire Nail Salon and green dry cleaners Dryy.
“These retailers were selected to prioritize neighborhood services that have been missing in the community so that Crossing can better ensure a quality living experience for our residents and their neighbors alike,” Chod said.
Bozzuto serves as leasing manager for the property.
Keith Loria can be reached at Kloria@commercialobserver.com.



