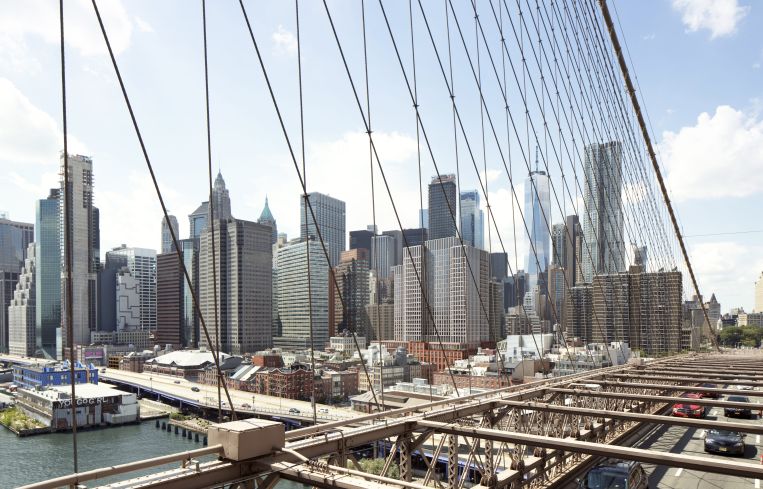Howard Hughes’ Downsized South Street Seaport Tower Approved
By Chava Gourarie May 4, 2021 5:02 pm
reprints
After a number of rejections, the New York City Landmarks Preservation Commission has finally approved designs for a 25-story tower on the border of the South Street Seaport District.
The Howard Hughes Corporation (HHC) has been trying to get approvals for the project, at 250 Water Street, since it bought the land in 2018. The approved building will have a tiered design, with a base that is 79 feet at its tallest, and a narrower 324-foot tower rising above it.
The tower will be designed by Skidmore, Owings & Merrill (SOM) and span a total of 540,000 square feet, and have 270 residential units with 70 affordable apartments.
Earlier plans included designs for two 470-foot towers that had 360 apartments total. After those plans were rejected in January, HHC downsized its proposal by 27 percent. The latest modification reduced the height of the base and added a residential floor to replace an office floor, according to documents submitted to the city.
The project also includes improvements to public space within the Seaport District and funding for the South Street Seaport Museum. HHC controls much of the historic area through a long-term lease with the city and has overseen much of its development in the last decade.
The community has been largely opposed to the tower — despite HHC’s offers to build an annex to the South Street Seaport Museum — which many said would alter the character of the low-strung neighborhood, one of the oldest in the city, and a crucial part of its history.
“We worked hard to produce a design that is responsive to the commission’s comments and preserves the project’s crucial benefits: deeply affordable housing in one of the city’s wealthiest neighborhoods and meaningful funding for the South Street Seaport Museum, the heart of the Historic District,” HHC said in a statement.



