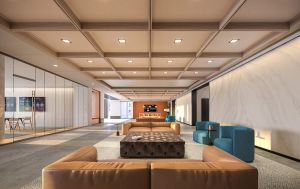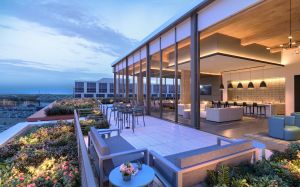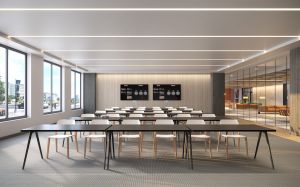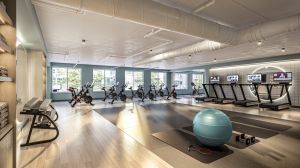CXP’s Renovation of Office Building to Become DC’s First Mass Timber Project
By Keith Loria April 16, 2021 10:48 am
reprints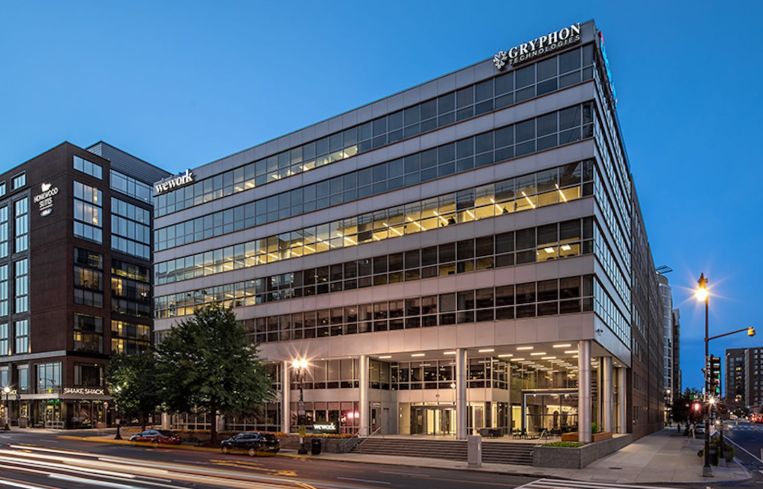
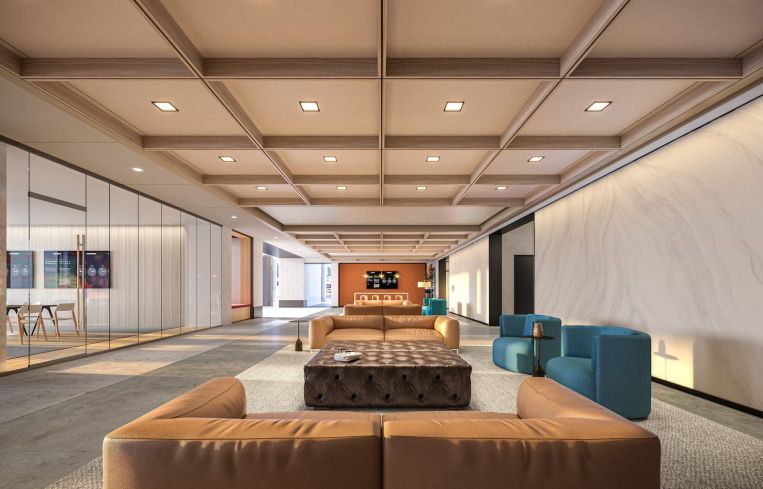
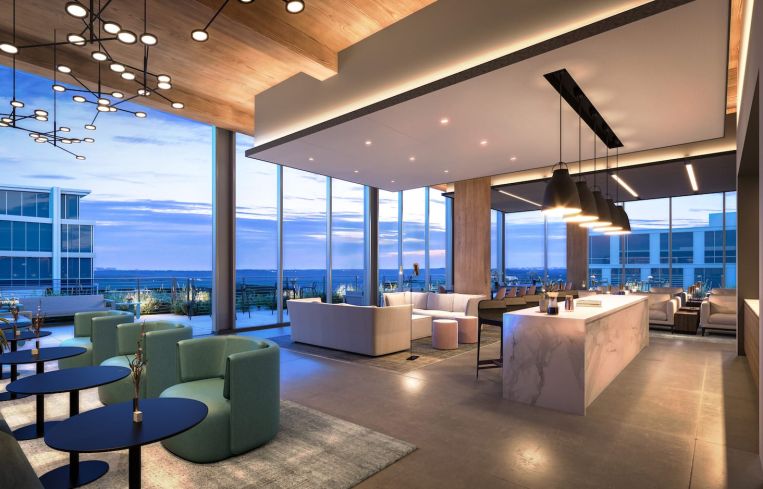
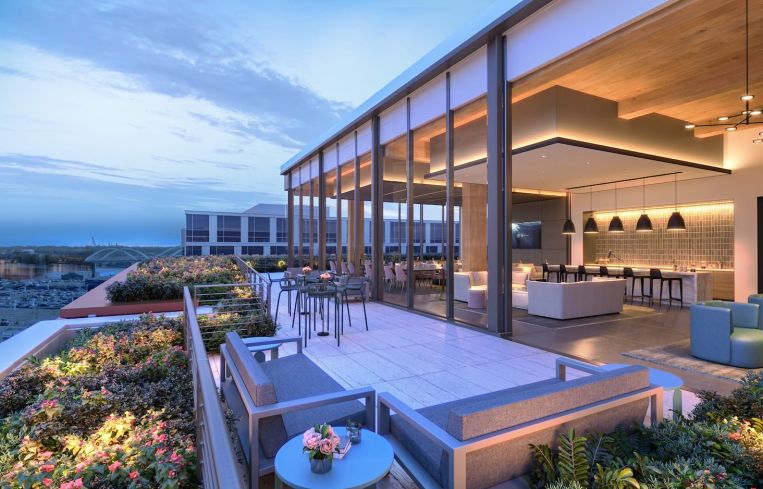

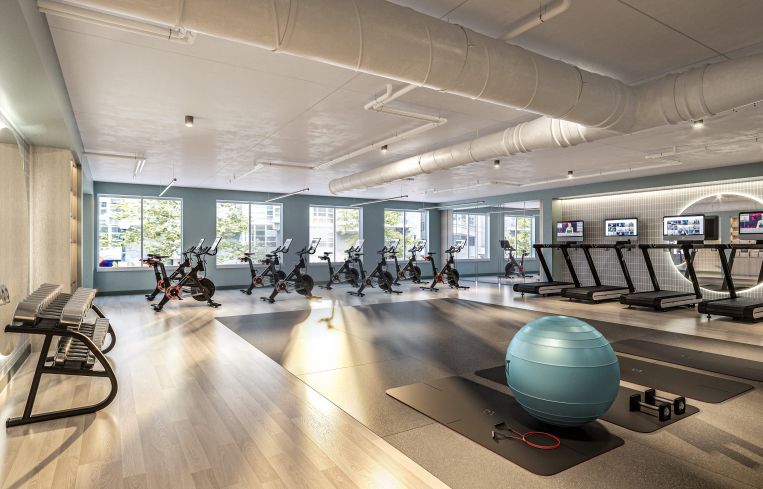
Columbia Property Trust (CXP) is embarking on a series of renovations at 80 M Street, a 286,000-square-foot office building in Washington, D.C., Commercial Observer has learned.
The renovations will include improvements to the lobby, a new executive conference center, a redesigned 2,300-square-foot luxury fitness center and the addition of a penthouse lounge.
“We are always seeking ways to cultivate exceptional environments for our tenants and differentiate our buildings,” Patrick Keeley, Columbia Property Trust’s senior vice president for the D.C. region, told Commercial Observer. “The Capitol Riverfront has become an incredibly dynamic live-work-play submarket, and we wanted to deliver a unique product that would attract a diverse tenant base.”
For the renovations, the company is delivering D.C.’s first mass timber project and the first mass timber overbuild in the nation.
“Working in partnership with our architect, Hickok Cole, and our construction manager, DAVIS, we chose mass timber as we believed it would truly differentiate our building due to its innovative design,” Keeley said. “Mass timber is more sustainable relative to steel and concrete, and enabled us to deliver the overbuild on a shorter timeline.”
For instance, the mass timber penthouse lounge will have 15-foot ceiling heights, providing light throughout the floorplate, and the biophilic design permeates the space.
Hickok Cole also designed the building’s vertical expansion that is currently under construction, according to a statement. Once finished next year, “80 M Street’s three-floor, 105,000-square-foot addition will be the District’s first commercial offices built with mass timber and glass as its major design elements,” per the statement.
Columbia Property Trust is also constructing a canopied, two-story grand entryway to create a bold arrival experience at 80 M Street. According to Keeley, the new entrance will be situated to the right of its current location to create a more definitive path for tenants and guests as they approach.
Additionally, laminated veneer lumber panels will form an undulating sculpture that hangs from the building’s entry arcade and extends through the entrance to become the lobby’s ceiling, symbolizing the confluence of the Potomac and Anacostia rivers at the Capitol Riverfront neighborhood.
A new, small cafe is also planned at the front of the building, providing easy access for tenants and visibility for foot traffic.
All improvements are expected to be completed by April 2022.
Update: This story originally misattributed source material. This has been corrected. We apologize for the error.
