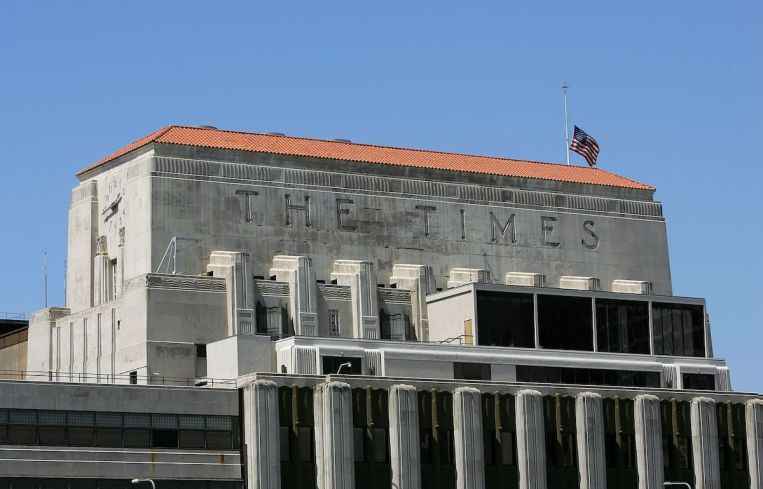Onni Group’s Massive LA Tower Project Approved
The Times Mirror Square project will add nearly 1,130 rental units and 307,300 square feet of office space across two buildings.
By Greg Cornfield February 9, 2021 3:56 pm
reprints
Carve out more space in Los Angeles’ skyline for two new towers.
The L.A. City Council has approved Onni Group’s 1.51 million-square-foot tower development, the Times Mirror Square project, located across from City Hall in downtown, on an 11-4 vote. The approval follows a redesign of the project last summer after the city’s Planning Commission rejected the original, as Commercial Observer reported.
The city council today also denied appeals filed by Supporter’s Alliance for Environmental Responsibility and THEREBY SUSTAIN. The project faced several objections and strong opposition through the entitlement process, with groups challenging the environmental study and the plan to replace historic structures. The council members who voted against the project also objected to certain concessions allowed as part of the approval and lack of affordable housing.
Opponents also pointed to campaign contributions made by Onni to support embattled ex-councilman Jose Huizar, who’s facing federal charges of bribery, extortion and money laundering in a far-reaching pay-for-play scheme. Onni has not been named in the case.
After the city’s Planning Commission lambasted the original design, Vancouver-based Onni Group tapped Chicago-based architecture firm Solomon Cordwell Buenz to replace AC Martin on the project’s designs. The developers also added 34 “middle-income” units to the project in July — equal to about 3 percent of the total rental units, garnering the commission’s approval.
The Times Mirror Square project will add nearly 1,130 rental units, 307,300 square feet of office space in 53-story and 37-story buildings. The project includes rehabilitating the historic Times, Plant and Mirror buildings, which will contain the new office space for rent, as well as up to 34,572 square feet of commercial space.
On an approximately 3.6-acre city block, the project is bounded by West 1st Street, South Spring Street, West 2nd Street, and South Broadway Street. The existing Executive Building at the corner of West 1st Street and South Broadway and parking garage at the corner of West 2nd Street and South Broadway will be demolished.



