Former Kenneth Cole HQ on the Far West Side Gets a New Look
By Rebecca Baird-Remba September 6, 2020 12:51 pm
reprints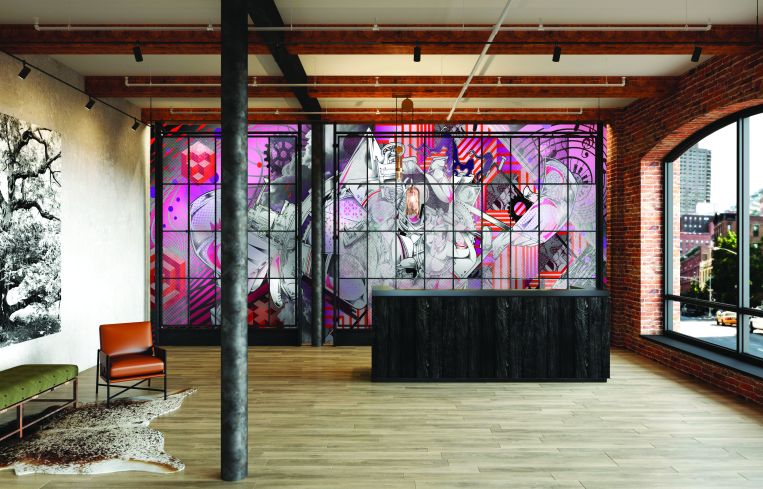
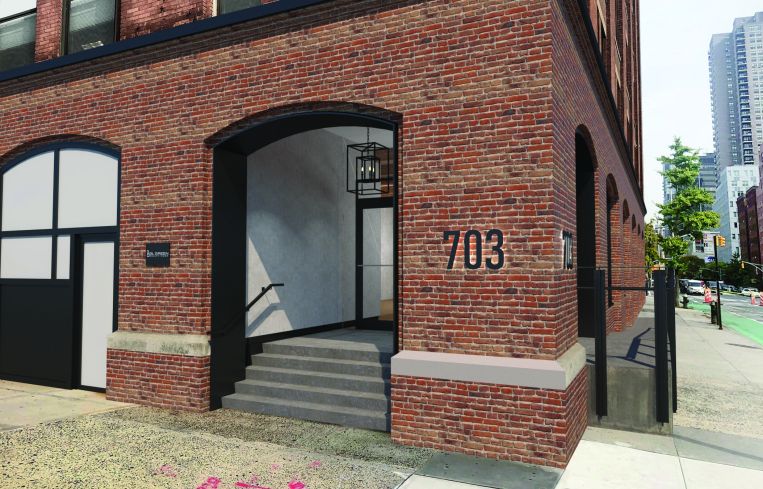
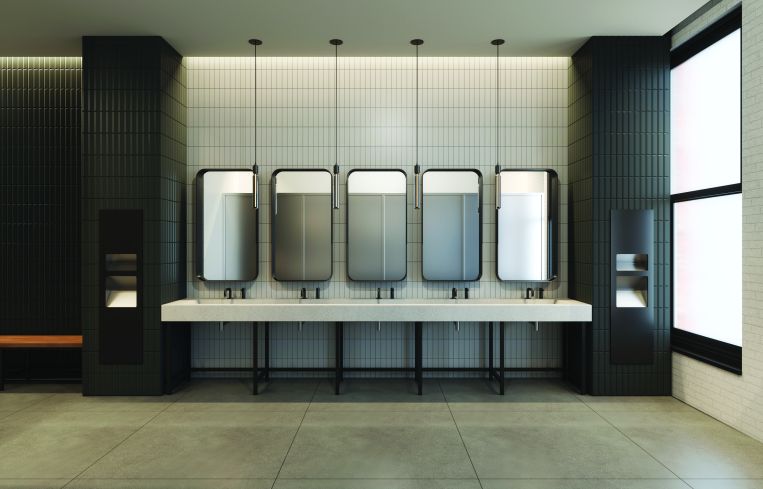
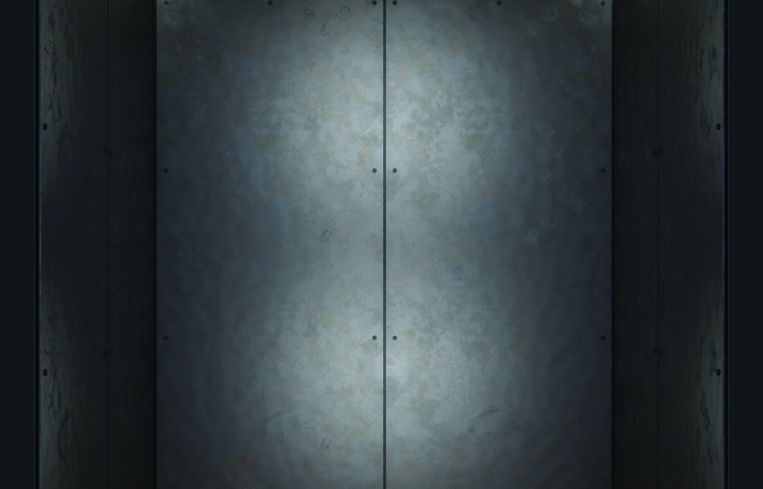
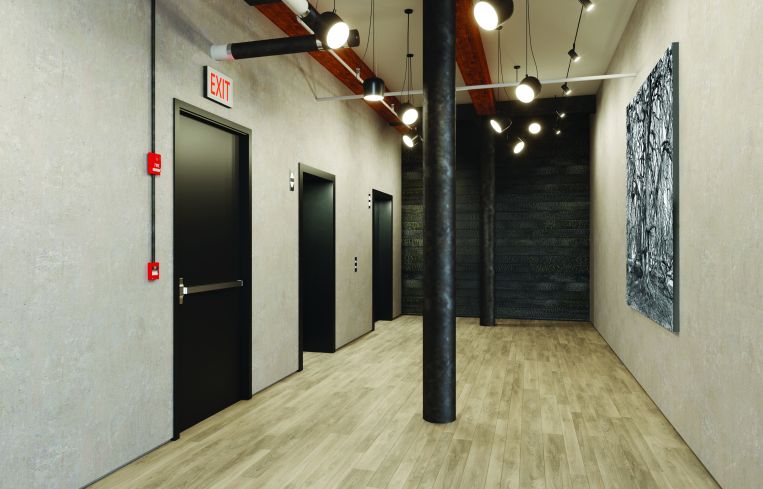
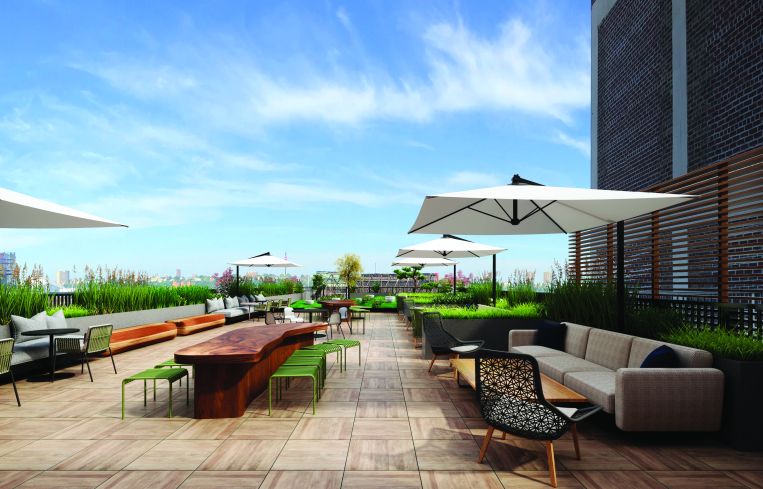
When SL Green decided to renovate Kenneth Cole’s former ground-floor showroom into a lobby at 707 Eleventh Avenue, its architects decided to take cues from the building’s heavy timber and brick beams and history as a piano factory.
Inga Kruliene and Roger Sommerfield of Design Republic commissioned street artists How & Nosm to create a dramatic red, white and black mural for one wall of the lobby, and then hired another artist to create a patterned wall of glass windows framed by metal. Some of the panels will be open, while others will be filled with textured glass. Lighting will be suspended in between the glass wall and the mural, so that visitors’ eyes will be drawn to the art.
In front of the art wall, a black, wooden reception desk will add a bit of additional drama to the space. The rest of the brick-clad lobby will be filled with midcentury modern furniture, for a “more residential feel,” said Kruliene.
Originally constructed for piano maker Kohler & Campbell in 1901, the six-story, 173,000-square-foot loft building served as a headquarters for Kenneth Cole from 2004 until last January, when SL Green purchased it for $90 million.
Now the Renaissance Revival property is getting a full renovation, including two new elevators that require new lightweight steel and sheetrock shafts, new bathrooms and a roof terrace. The renovation work will expose the original loft beams along the ceilings and restore the original wood floors. The former factory also has large, arched windows, which will get new glass. Even the bathrooms will have a neo-industrial feel, with contrasting white and black tile, rectangular mirrors with rounded edges, and hanging pendant lights.
The architects tweaked a few things after COVID-19 hit the city, including a switch to a destination dispatch system for the elevators and adding separate sinks to the bathrooms instead of one shared trough between all the faucets. The lobby is large enough to social distance, the architects said. And now tenants will be able to scan their security cards near the entrance, and an elevator will arrive with their floor pre-programmed.
The third floor has been converted to a marketing suite, while the rest of the building will be under construction until late winter or early spring of 2021.



