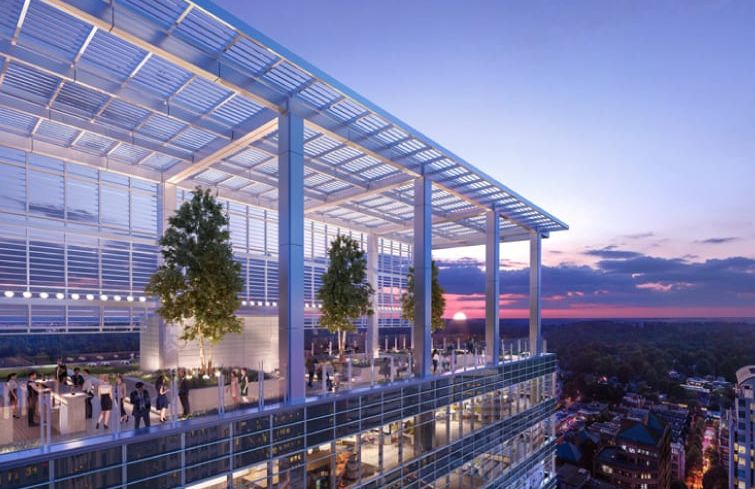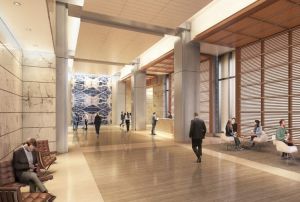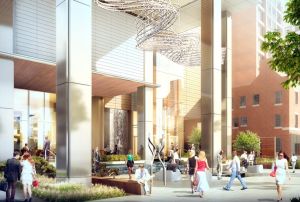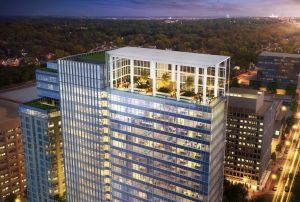Presented By: Avocet Tower
Avocet Tower Sets a New Standard for the Office Market
By Avocet Tower September 28, 2020 8:50 am
reprints
With unprecedented 360-degree sight lines, a wealth of outdoor space, massive and flexible floor plans, and innovative health and wellness features, Avocet Tower is an exciting new 370,000-square-foot trophy-class office building currently rising in the heart of Bethesda’s downtown business district.
Avocet is a distinguished pioneer in the market, introducing state-of-the-art technology such as View Smart Windows, Destination Dispatch elevators and a DOAS HVAC system. In addition, Avocet Tower will boast best-in-class amenities focused on offering light, airy views, and outdoor options to its tenants.

With the building set to open in fall, 2021, Avocet Tower will be one of Bethesda’s tallest buildings at 300 feet, making this striking development an extraordinary opportunity for trophy office space in the greater Washington, D.C., area. The building’s innovative offerings will provide its tenants with a dynamic, productive and healthy workplace.
With expansive window lines on every floor, the building has incorporated the cutting edge technology of View Smart Windows to optimize daylight while eliminating glare, keeping temperatures perfectly controlled in the process. Recent studies by Cornell University and the National Sleep Foundation have shown that working in natural light improves productivity and employee satisfaction. Other benefits include deeper and more satisfying sleep.
Allowing employees to work near windows without oppressive glare, View Smart Windows reduce eyestrain, headaches and drowsiness by more than 50 percent. The windows feature dynamic glass that uses nanocoatings to control the amount of light and heat entering the building. View Smart Windows take into account the outdoor environment, including the surrounding buildings and local weather; the internal office setup, including furniture layout and employee placement; and the heating and cooling system to determine the optimal light-control setting for each individual window. The windows can even be individually controlled through an app or a wall-mounted panel.
“The tint of the glass changes throughout the day, and that allows tenants not to have blinds,” said Doug Firstenberg, a founding principal at Stonebridge, the building’s developer. “It creates a healthier office space. There’s a computer program that literally tells every piece of glass in the building what tint to be at to optimize the internal experience for our tenants. We’re the first building in this region’s commercial office market to have it, and we think it makes for a phenomenal upgraded working environment.”
View Smart Windows are just one of Avocet Tower’s many features designed to optimize health and wellness for the building’s occupants.
The building will utilize a Destination Dispatch elevator system that not only reduces wait and travel times within the building, but also has the option to limit the number of riders in the cab for COVID-related safety. The restrooms feature touchless controls throughout, and the Bluetooth-connected Kastle app allows for a building-wide touchless entry experience.
Avocet Tower’s Dedicated Outdoor Air System (DOAS) distributes fresh outdoor air more evenly throughout the building, and uses 27 percent less energy than traditional mechanical systems. Highly efficient air filters purify the incoming air, which essentially “flushes” the building every two hours throughout the day.

To further help tenant companies and their employees fulfill their health and wellness goals, the building offers a light and airy amenity zone, providing incredible views from the 18th floor. Features include a 5,000-square-foot fitness center with state-of-the-art gym equipment, spin room, yoga studio, and locker and shower facilities, as well as a building-wide market offering healthy snack alternatives. There is also a bike room/mud room where, after storing or repairing their bikes, employees can wash their hands before coming into the office.

In addition to its health and wellness features, Avocet Tower was designed to allow tenants complete freedom in their design choices. The building offers fully customizable, uninterrupted spaces ranging from 22,000 to 28,000 square feet, with 9-foot ceilings (11 feet, 5 inches slab-to-slab), 360-degree views, and private terraces. Column spacing is completely unobtrusive, ranging from 30-by-35 feet to 30-by-40 feet, and a side-loaded core allows for maximum efficiency in design.
“The majority of office buildings in our region have been developed with the building’s core functions—restrooms, mechanical rooms, etc.—in a central configuration on the office floors, which has a significant impact on how tenants plan their space,” said Amy Bowser, executive managing director for Avocet Tower’s leasing agency, JLL. “With the center core, tenants’ architects must plan around a core function that sits right in the middle of the floor. With a side core, tenants have the benefit of being able to space plan within one unified block of space that’s uninterrupted by the core function. It creates greater efficiency and gives the tenants’ architects and designers more freedom and flexibility when designing the space.”
In order to provide opportunities for maximum comfort, Avocet Tower provides spacious outdoor areas with wifi connectivity, including a landscaped, 10,000-square-foot public plaza with spacious lounge seating and trophy finishes in the building’s double-height lobby, and a 7,500-square-foot rooftop terrace with an outdoor catering kitchen, exterior lounge and sweeping skyline views. There is also a 4,500-square-foot conference center with an adjoining terrace that allows for roomier meetings outside the traditional office setting.
When it opens in fall 2021, Avocet Tower will set a new standard for the trophy office experience in the Bethesda market.
“Tenants are very focused on the next-generation office environment that meets the highest standards available in building systems, technologies and amenities to provide the best overall quality of work-life,” Bowser said. “There’s not another large-block project like this in Bethesda.”



