Lower Eastside Girls Club Gets a Bigger, Better HQ
By Rebecca Baird-Remba June 26, 2020 6:39 pm
reprints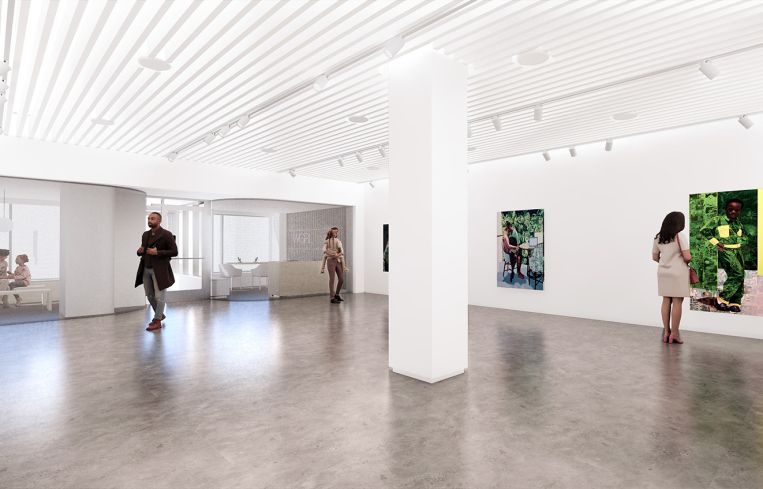
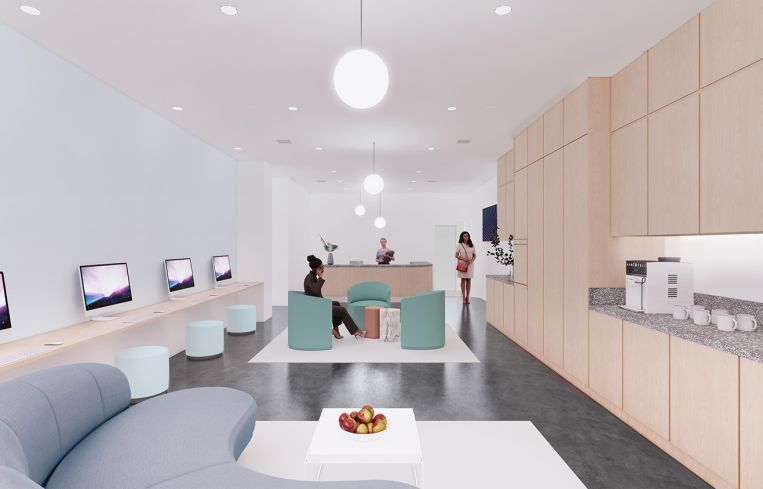
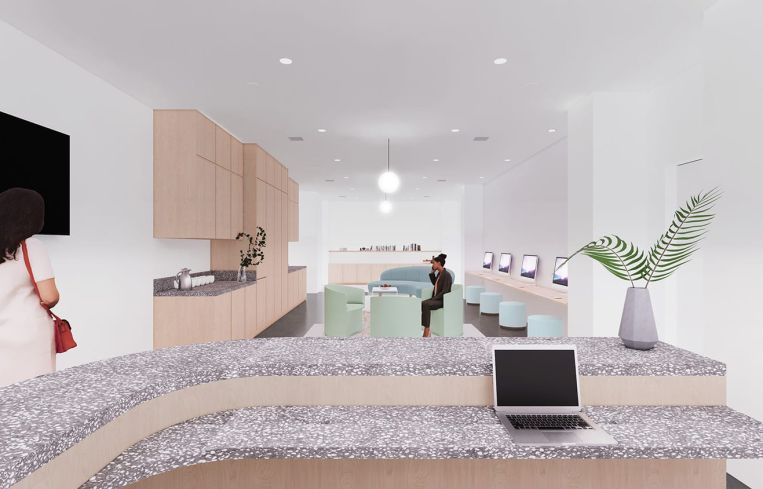
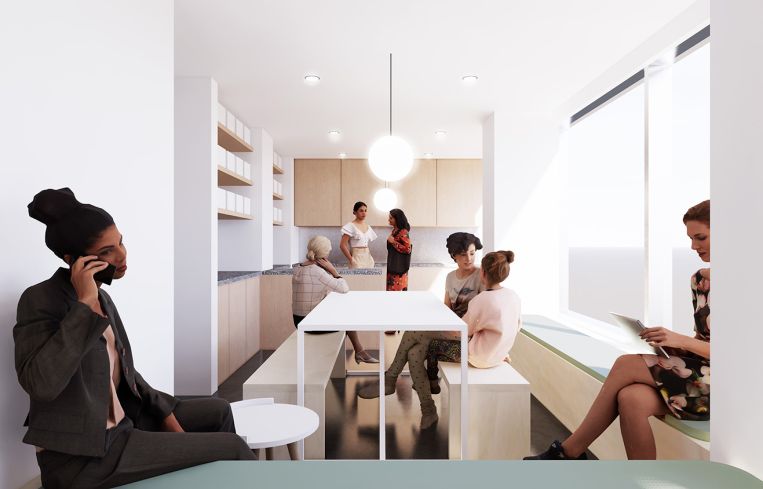
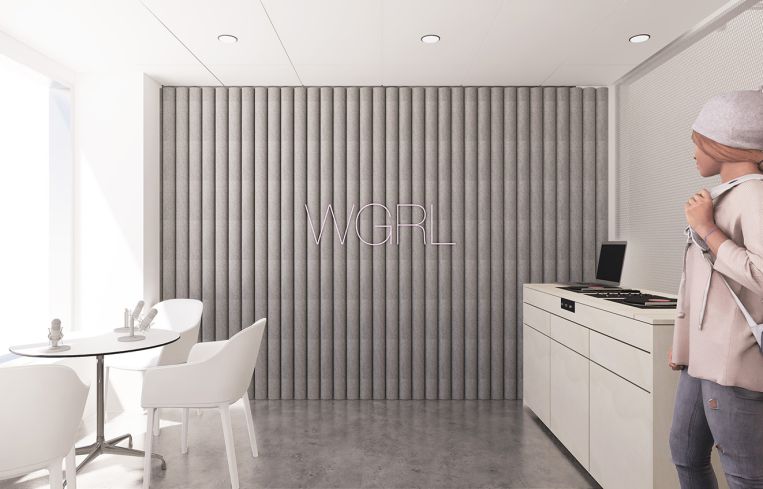
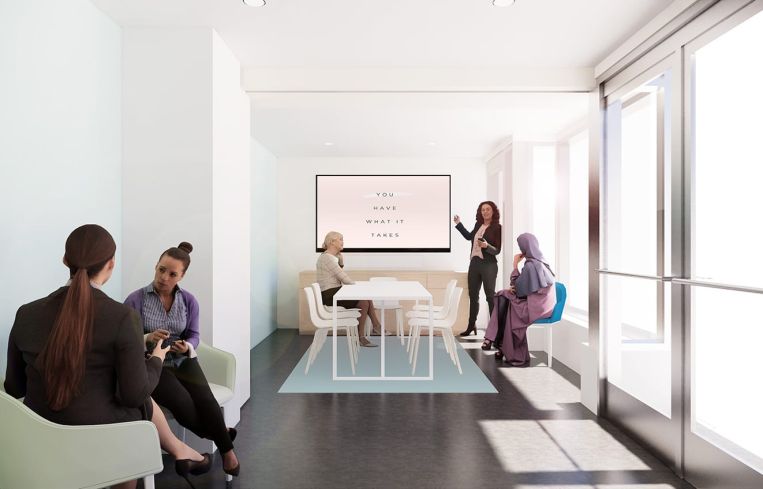
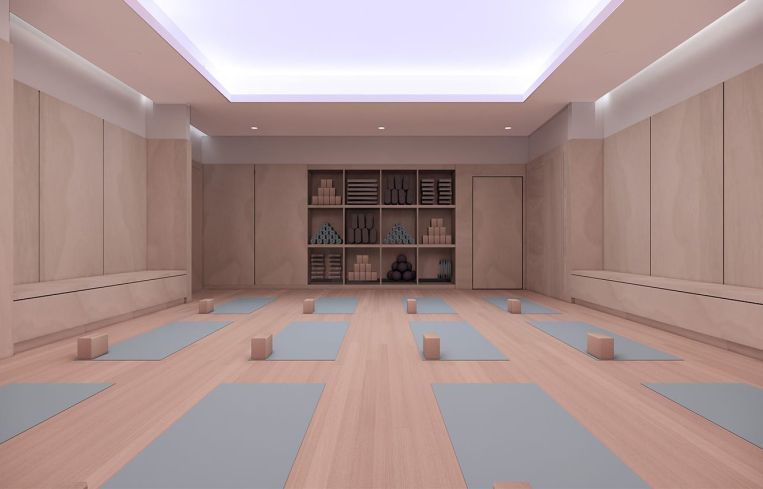
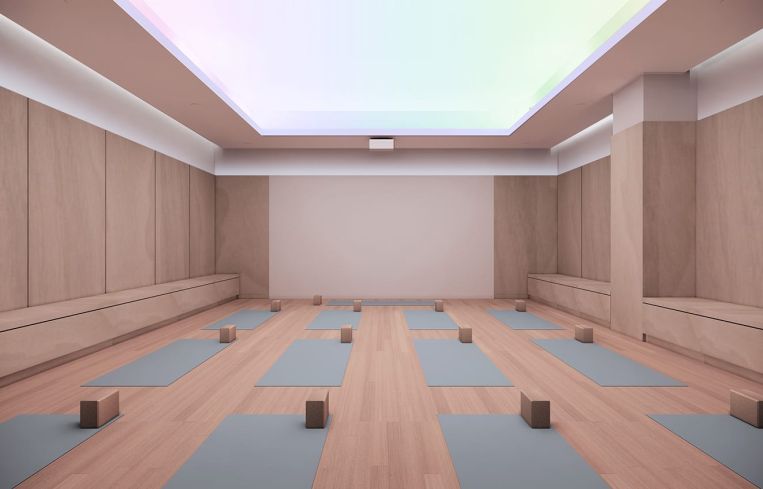
When the Lower Eastside Girls Club decided to expand its headquarters at East 8th Street and Avenue D in Alphabet City, it brought in an all-female team of architects, designers and engineers from SOM, JB&B and Arup to revamp its space.
The group, working pro bono, designed a 5,000-square-foot expansion to the girls club’s existing 35,000-square-foot community center at 402 East 8th Street. The renovation added several new public areas, including an entry hall with a gallery and event space that will display the work of local artists, a podcasting station with a storefront facing the street, and a cafe/kitchen that will also front the street.
Danei Cesario, a project manager at SOM, explained that the cafe “goes beyond a food service or restaurant space. It’s also an educational space where we teach nutrition and wellness through food.”
She added that the addition of the storefront spaces were “an effort to welcome in people who might not be as familiar with Lower Eastside Girls Club, and to show they are expanding their programming and membership.”
Founded in 1996, the Girls Club occupied several rented spaces in schools, churches and storefronts until it constructed its current facility in 2013. The nonprofit offers dozens of educational programs to middle- and high-school age girls, including classes in science, engineering, coding, visual arts, fashion design, media, audio and video production, leadership, environmental science, nutrition, yoga, dance and step. Its current center also has a planetarium, rooftop garden, science lab and music studio.
Further inside the club, there will be a new “caretakers’ lounge,” which will be a kind of reception area with seating, computers, and free coffee and tea for mothers, nurses and health aides.
“It’s a place for them to rest, to connect, to have free access to computers and wifi and coffee,” said Grete Grubelich, a senior designer at SOM. “It’s a resource for the community to recharge.”
The renovation will also add a new yoga room, which will be equipped with speakers in the benches and ceiling, an adjustable cove light on the ceiling, and a projector that can display visualizations for classes and workshops. The walls, floor and benches will be made of a light wood. In addition, the revamp will include another small room, dubbed the “Soul Room,” for workshops and counseling services.
Construction will begin this summer and wrap by the end of this year.
The design of the space is meant to be neutral, modern and comforting, while remaining flexible, said the architects.
“They didn’t want some crazy loud design,” said Grubelich. “They wanted something clean, flexible and supportive—keeping it simple and on budget, with natural materials.”



