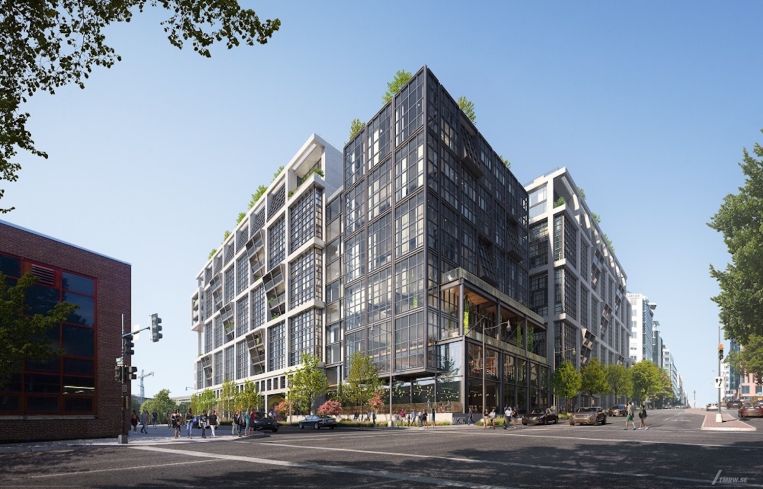JBG Proposes Mixed-Use Development in SW DC
By Keith Loria June 26, 2020 5:20 pm
reprints
JBG Smith has applied for design review of a 130-foot-tall mixed-use development proposal in Southwest Washington, D.C., at 5 M Street SW, a site that currently houses a 7-Eleven and surface parking, according to Urban Turf.
Plans for the first phase of the project consist of 226,132 square feet of office space above 25,427 square feet of retail, with a second phase bringing in 371 residential units, as reported by Urban Turf.
“The 5 M Street SW project will serve as a strategic anchor, delivering a mix of uses and activating ground floor retail at the intersection of South Capitol and M Streets,” Bryan Moll, JBG SMITH’s executive vice president, told Commercial Observer. “We are excited to get started on the Design Review entitlement process alongside the DC Office of Planning and Zoning Commission. We will continue to work closely with planning staff, the local ANC, and area residents on refining the architectural components.”
Located just one block from the Navy Yard/Ballpark Metro station and within walking distance to Nationals Park, the 5M project will complement Half Street’s vibrant mix of entertainment, food, and beverage options and offer direct access to the District Wharf.
“5 M Street SW’s rooftop amenity and outdoor space will provide tenants and residents with unobstructed views of the US Capitol and monuments on the National Mall, down to the Anacostia and Potomac Rivers,” Moll said. “These dramatic views will be unparalleled for this submarket.”
Gensler is serving as architect of the project.
The development would also include 403 below-grade parking spaces, 160 long-term bicycle spaces, and a pavilion connecting the two phases of the project.
In lieu of including affordable units on-site, the project will put funding toward the Housing Production Trust Fund.
In proposing its plan, JBG SMITH requested flexibility to possibly convert the office use into residential, which would then deliver 688 units above 23,850 square feet of retail to the site.
Update: This story originally misattributed source material. This has been corrected. We apologize for the error.



