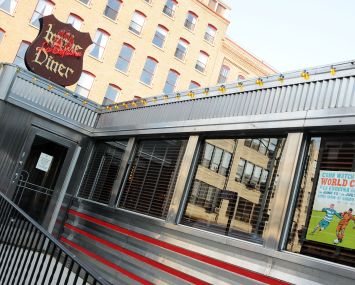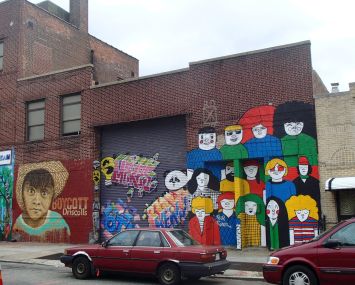Under Construction: The Six at 106 West 56th Street
By Rebecca Baird-Remba October 22, 2019 2:00 pm
reprints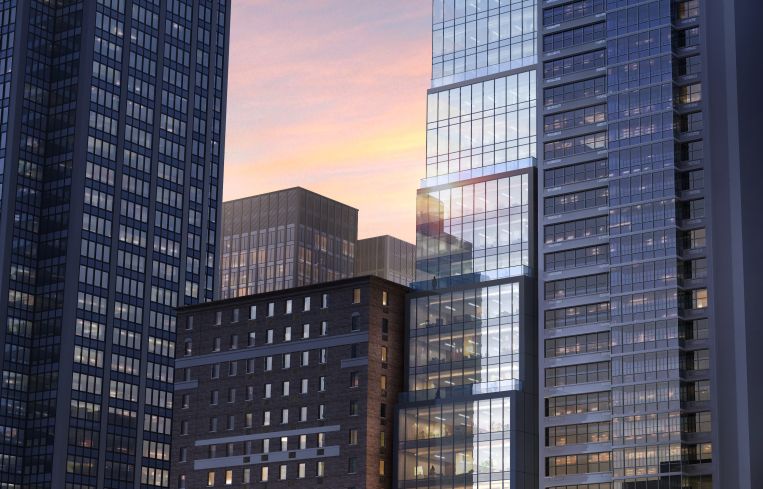
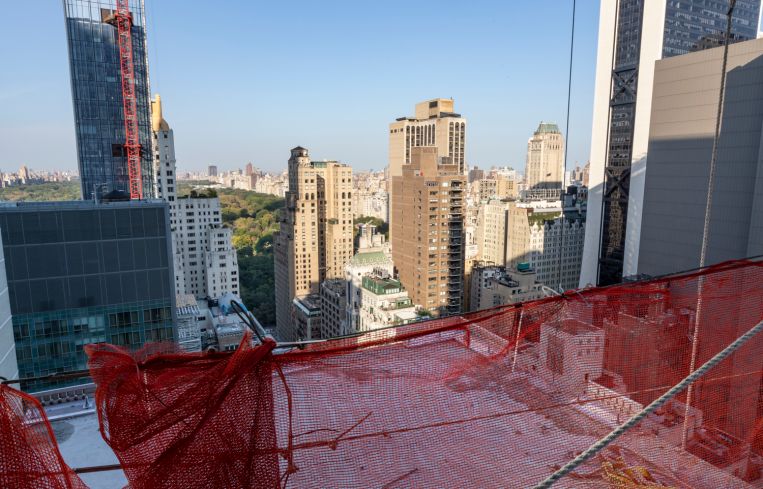
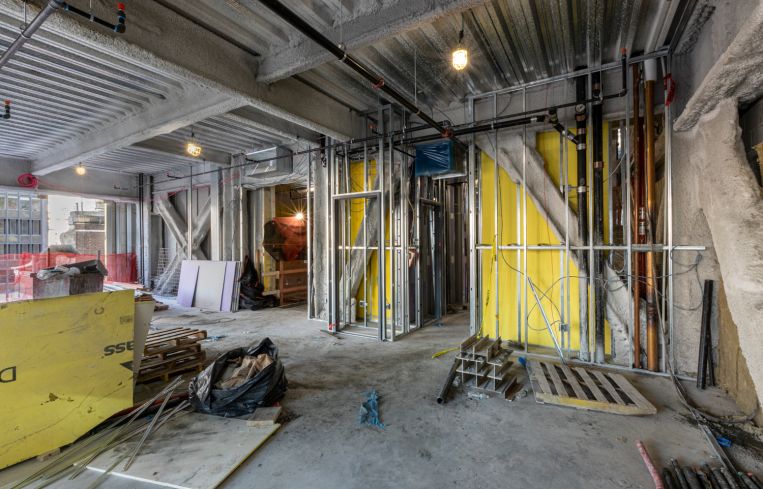
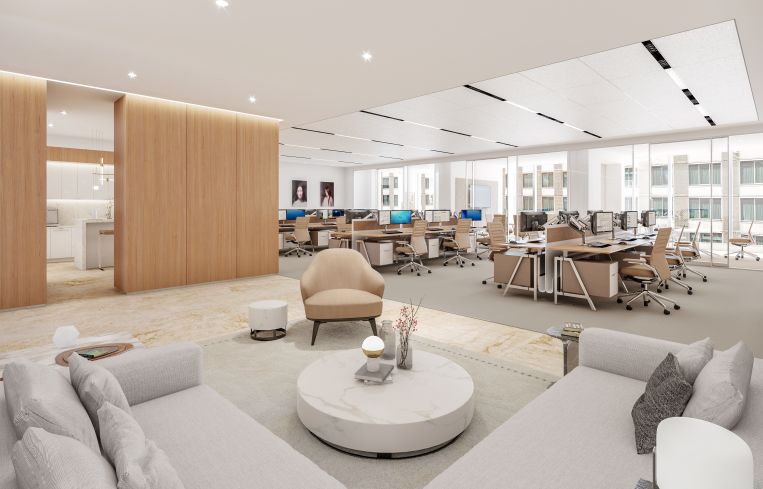
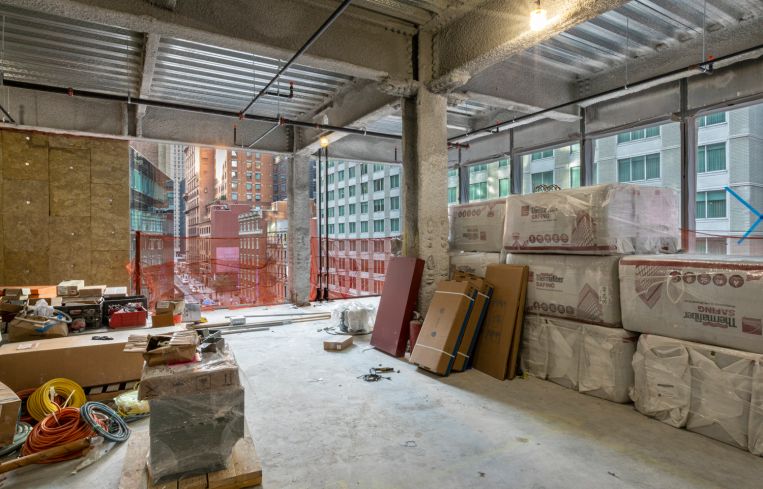
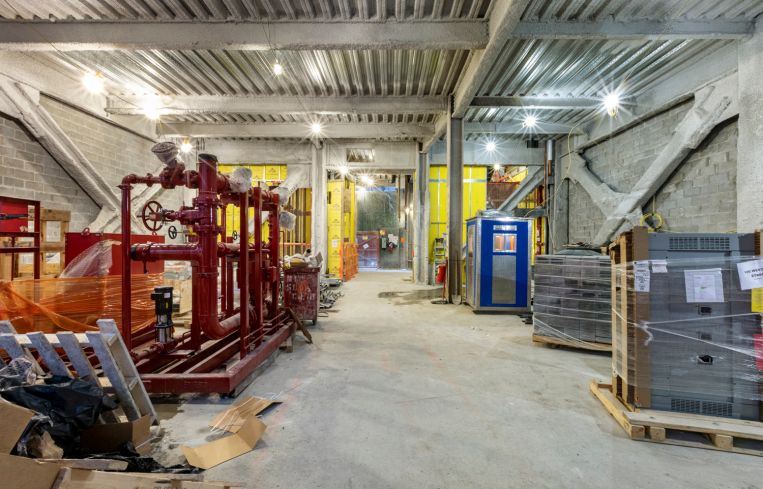
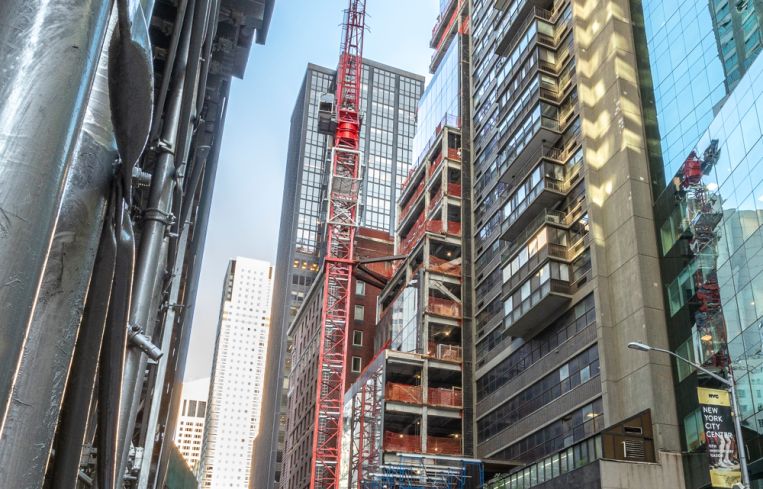
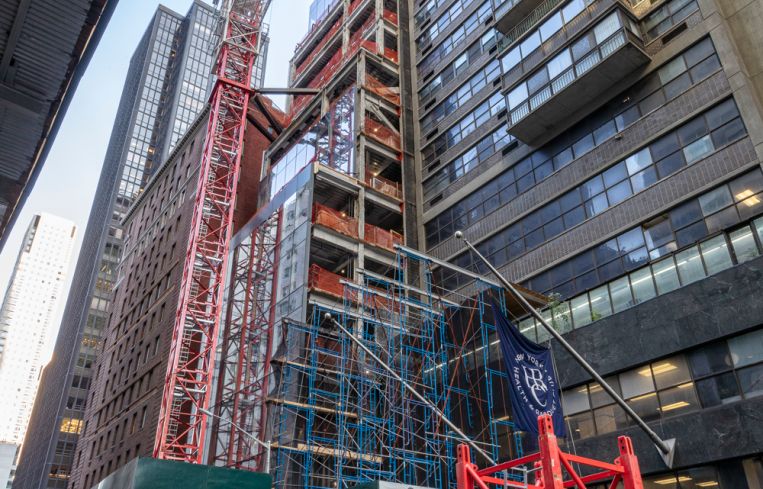
A svelte office building is on the rise along Billionaire’s Row, and its developer, Savanna, hopes to use the property’s trim size to pitch it to small, high-paying office tenants.
Gensler and Perkins Eastman are designing 26-story property at 106 West 56th Street, which is a block from supertall condo tower One57, between Seventh Avenue and Avenue of the Americas. The floorplates are small, ranging from 2,500 to 4,500 square feet. But the asking rents are not, starting in the high $90s per square foot for lower floors and reaching $170 per square foot for the penthouse. The leasing team, CBRE’s Peter Turchin, Brad Auerbach, Caroline Merck and Christie Harle, hopes to rent to boutique finance tenants, like family offices and hedge funds, as well as high-end retailers looking for showroom space.
“If you’re a 3,000-square-foot tenant, you’re kind of an afterthought in this market,” said Dan Temel, an associate at Savanna, during a recent tour of the under-construction building. But 106 West 56th Street, dubbed The Six, offers these modestly sized tenants the opportunity for a full-floor office with views of Central Park and their own high-end bathrooms on each floor. The lobby will have a tenant concierge, lounge and coffee bar, and the basement will host a conference center.
“We expect there to be probably all single-floor tenants who want to kind of control their own space and have their own bathroom,” explained Merck. “Versus in another larger building, they would be tucked into a corner and have no elevator presence.”
Construction started on the 90,000-square-foot building in early 2018 and is expected to finish in the second quarter of 2020.
The stepped structure will have floor-to-ceiling windows in the front, five terraces and 10-foot-tall ceiling heights on each floor. Savanna is also working on two prebuilt offices on the sixth and 16th floors, one of which is styled in a warm, mid-century modern fashion, and the other is more of a minimalist, black-and-white marble space. The lobby will have a faux-industrial feel, with dark stone along one wall, an exposed steel column, a dark wood reception desk and grey wooden floors.
