The Plan: Inside World Economic Forum’s New Energy Efficient Offices
By Liam La Guerre March 28, 2018 12:20 pm
reprints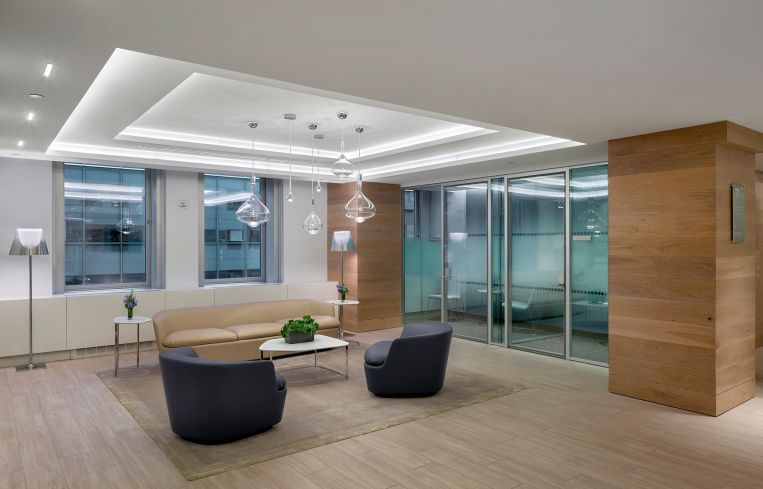
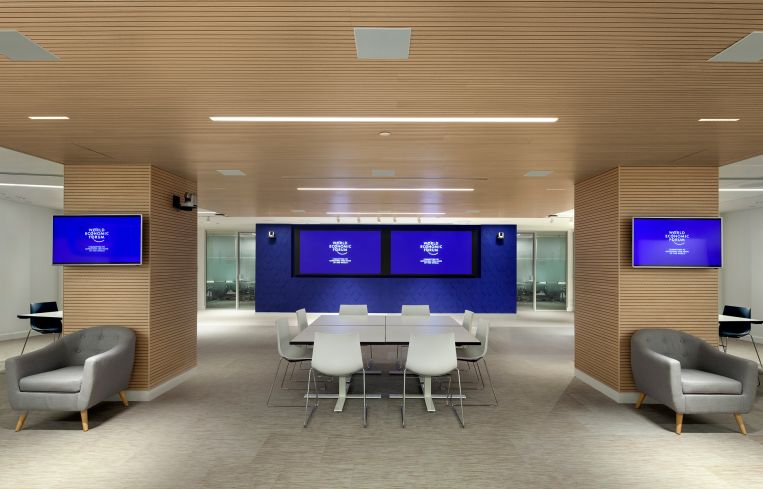
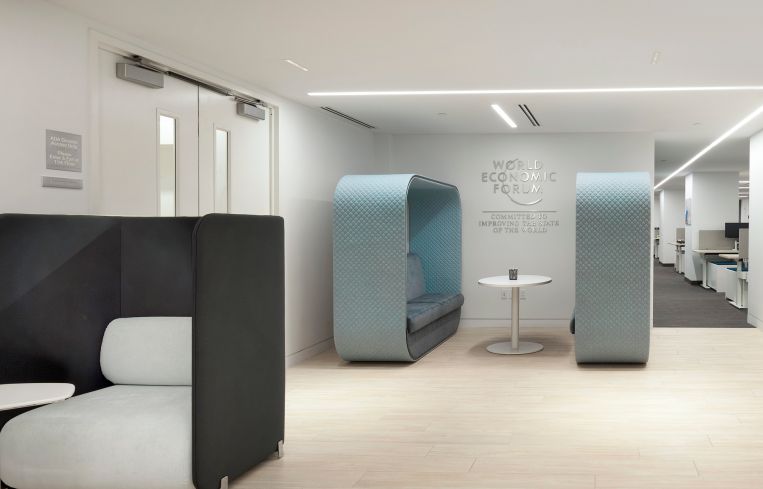
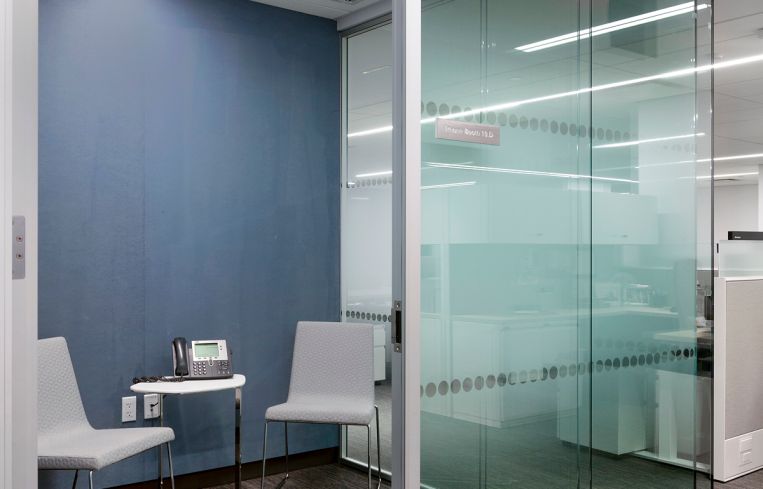
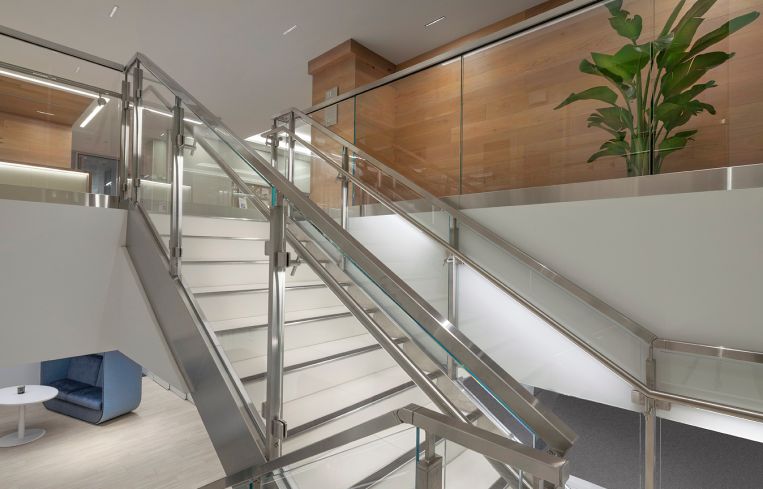
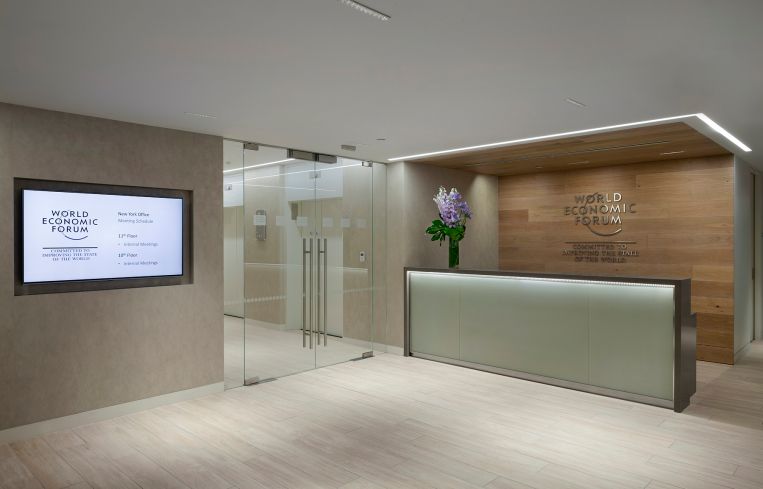
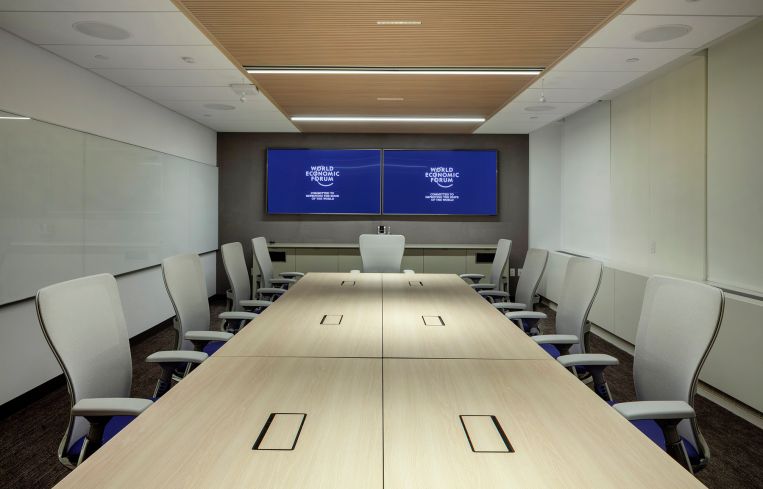
The World Economic Forum is trying to lead by example.
The organization, which was founded in 1971 and is tasked with resolving international conflicts and improving the world through meetings with political and business leaders (like its annual summit in Davos), supports sustainable development practices.
So when designing its new offices at RFR Realty’s 350 Madison Avenue between East 44th and East 45th Streets, it worked with CodeGreen Solutions—a sustainable building consultant—to make its location platinum-level Leadership in Energy and Environmental Design, or LEED, certified, the highest level awarded by the U.S. Green Building Council.
“Our new New York City office design by Montroy Andersen DeMarco will support our mission and provide a comfortable work environment for our employees,” Stephan Ruiz, the forum’s head of finance and operations, said in a prepared statement. “It also reflects our organization’s strong commitment to sustainable development and operations.”
The office has energy efficient LED lights throughout, it uses less water in washrooms than typical offices and about 90 percent of the appliances are Energy Star certified, meaning they were built specifically to consume less power. Also, more than 80 percent of the waste from demolition of the space was recycled.
Interior design firm Montroy AndersenDeMarco designed the 39,000-square-foot office on the entire 10th and 11th floors to fit the Swiss organization’s 150 New York-based employees, as well as their guests, for meetings and events.
The 10th floor has executive suites and 109 workstations, all with adjustable-height desks. And there is a 425-square-foot foyer with four seating pods and a pantry with seating for 30 people. Montroy AndersenDeMarco redesigned an existing internal staircase and added stainless-steel handrails.
And the 11th floor features 29 workstations, offices for the finance and human resources departments and a studio where the organization can make promotional videos.
On this floor there are seven conference rooms, all with high-level audio and video-conferencing equipment. Also, a pantry and a 950-square-foot event space, which can sit up to 160 people, was designed for when the office needs to host large meetings.
Guests to the office will be greeted by a 1,300-square-foot reception area on the 11th floor. The welcome space features a residential aesthetic with wood flooring and walls and a custom receptionist’s desk with a glass front. A nearby seating area has high-end European furniture, LED lights and carpeting.
“The overall look and feel for the entire space is light, warm and contemporary, with an understated European aesthetic that is a nod to the visual language of the Geneva headquarters,” said Mariana Panova, a designer at Montroy Andersen DeMarco. “The team wanted to create a high-end, more sophisticated reception area on the 11th floor, where guests, speakers and leaders will be greeted.”



