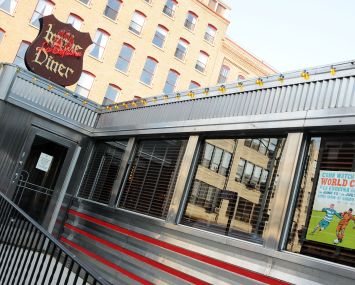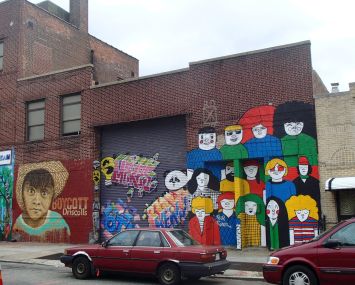Under Construction: Former Printing Plant at 311 West 43rd Street
By Liam La Guerre May 11, 2016 11:15 am
reprints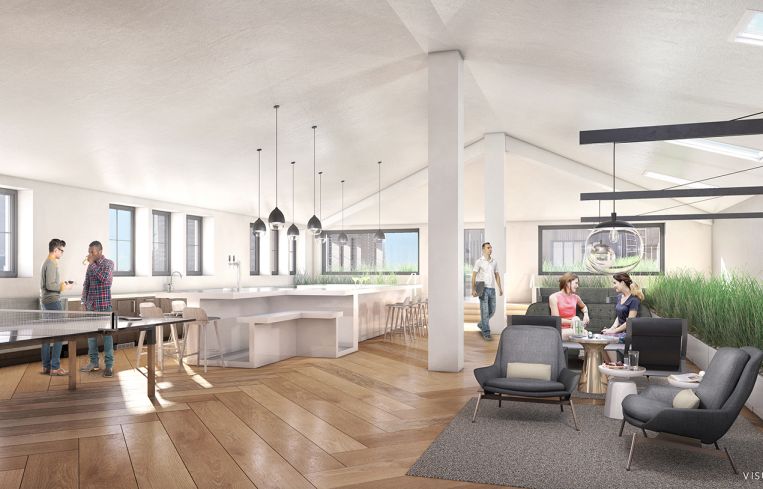
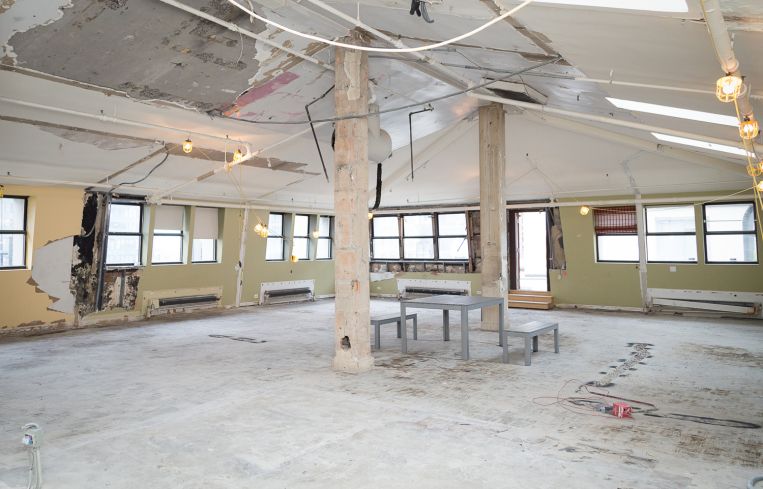
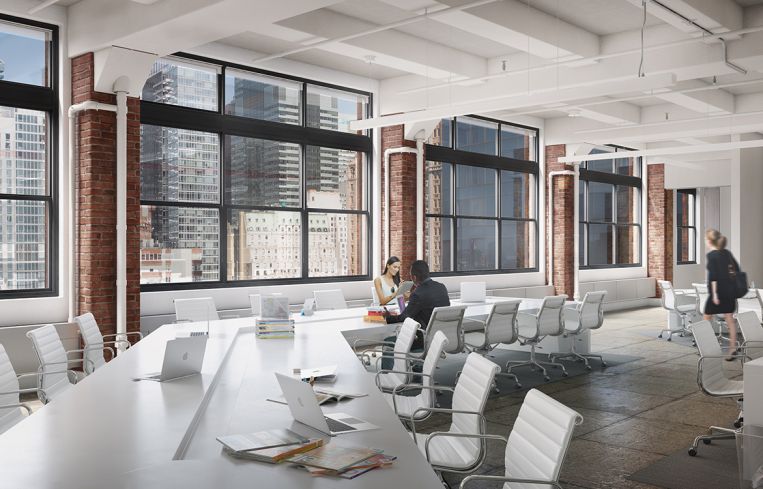
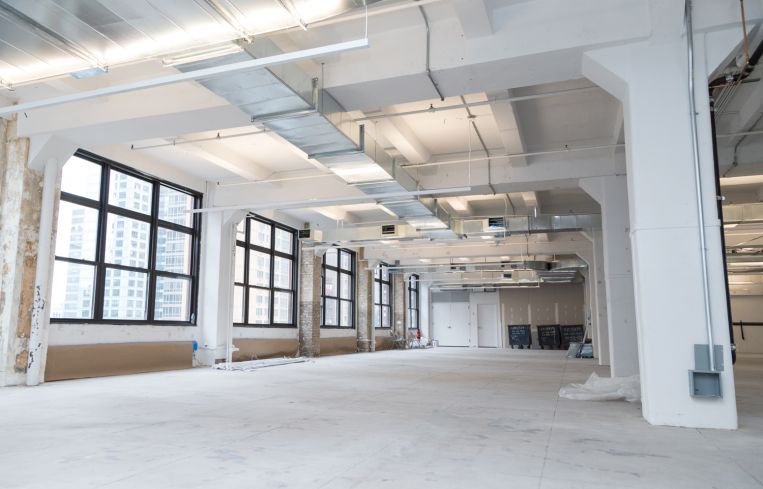
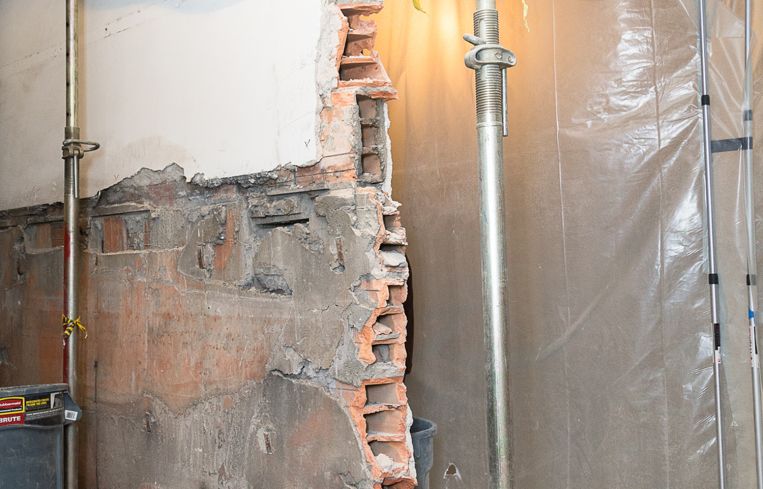
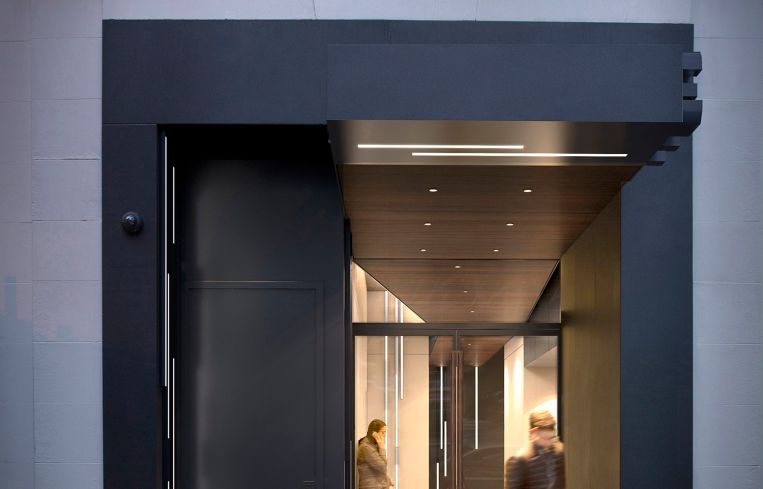
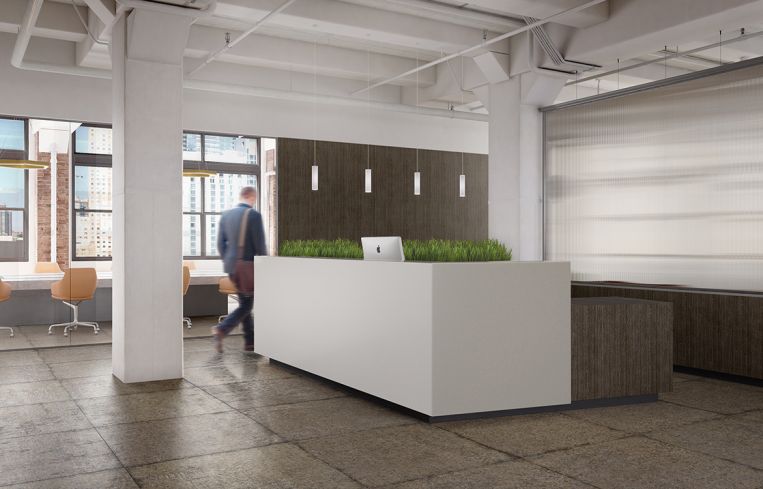
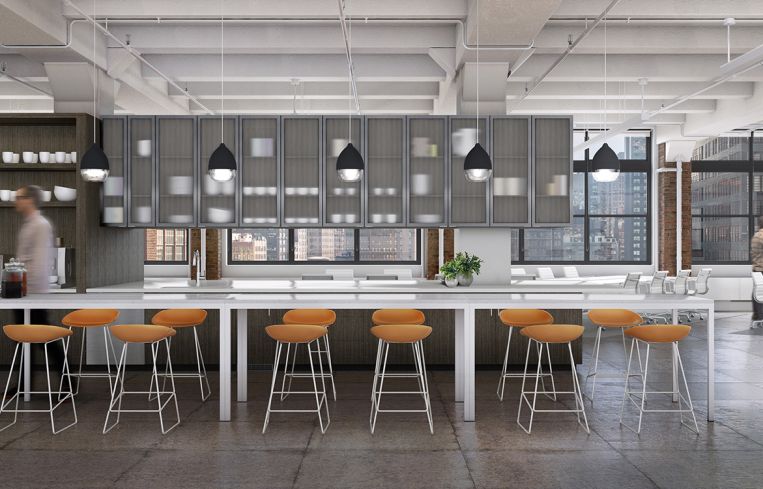
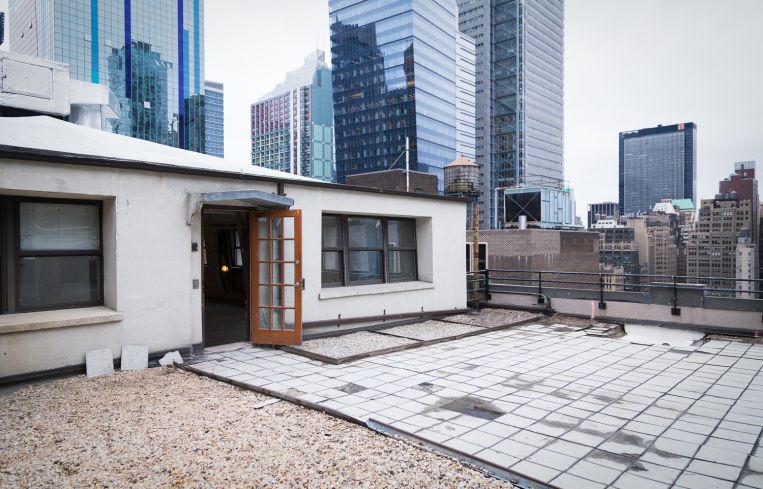
There’s no stopping this press.
The former printing plant and headquarters of publisher Charles Scribner’s Sons at 311 West 43rd Street is being transformed into a sleek, 21 century office building that will attract a modern tenant, as well as those who can appreciate a good house built on literature.
And it already has features these tenants appreciate. Columns in the 1908-building were purposely spaced widely apart to fit the large printing machines for the publishing company, which was known for producing works from legendary authors such as Thomas Wolfe, Ernest Hemingway and F. Scott Fitzgerald. The window frames are nearly floor to ceiling, allowing more light than most classicial buildings, and as an industrial structure it has 13.5-foot high ceilings throughout its 14 stories.
William Macklowe Company and Principal Real Estate Investors, which purchased the 190,000-square-foot building in December 2015 for $107 million, are putting the building through a top-down renovation, which includes polished concrete floors, new window panes throughout and revitalized exposed brick. The owners have rebranded it as “The Press.”
“The business economy has evolved and this revolution has gone back to buildings that were left for dead and has now made them the most dynamic asset class in the city,” Billy Macklowe, the founder and chief executive officer of William Macklowe Company, told Commercial Observer on a recent tour of the building.
Construction is being done in two phases. The first will be completed in June, and it includes making a new, larger lobby, a redesigned canopy over the entrance and new windows throughout the building. Vacant floors will also be updated as part of the project. Mr. Macklowe would not disclose the price of the renovation.
There is about 65,000 square feet of contiguous vacant space in the building from the 10th to 14th floors in addition to the 14,406-square-foot vacant third floor. Asking rents in the building are in the $60s-per-square-foot range, Mr. Macklowe said.
Of the floors under renovation, the 12,749-square-foot 11th floor will be prebuilt with a high-end kitchen, polished concrete floors and glassed conference rooms. That entire floor will be rented to a single tenant and not divided.
The second phase of the project, to be completed in August, includes a new penthouse lounge for tenants and an outdoor deck. The space will have a pantry and will be used by tenants for relaxing, meetings and events.
“It creates a sense of community,” Mr. Macklowe said about the penthouse lounge. “I think that it’s a great recruiting and retaining tool for talented employees since it is very competitive to hire in the tech and the media world.”
