The Plan: Paramount Building Undergoing a Modern Transformation
By Liam La Guerre May 6, 2016 9:30 am
reprints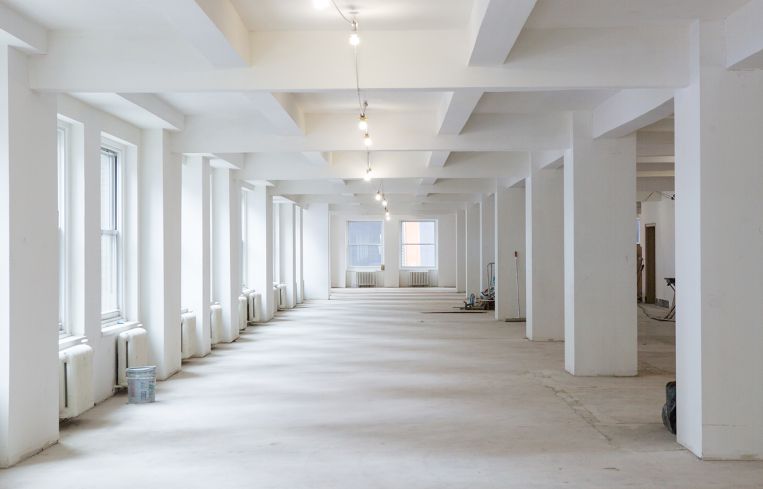
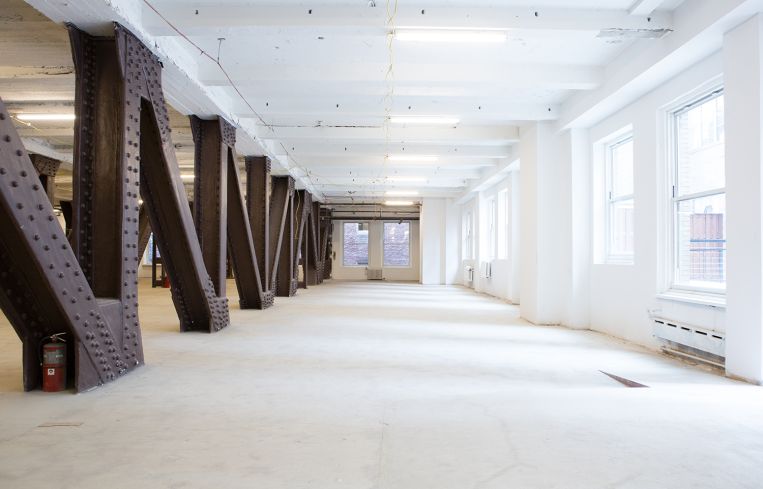
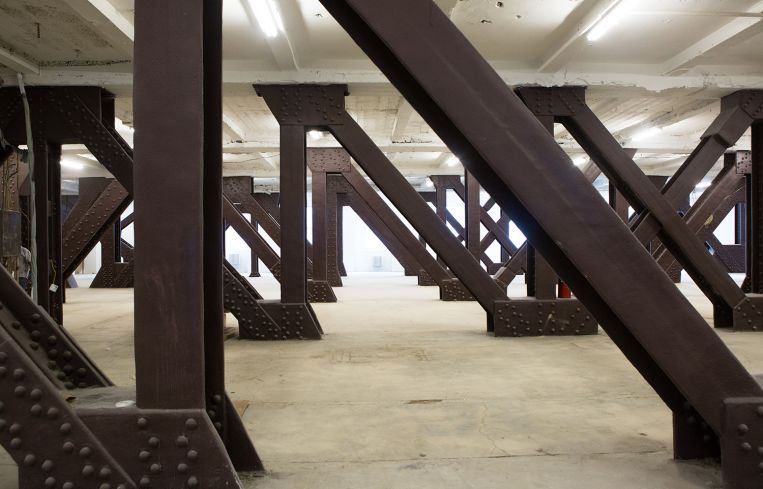
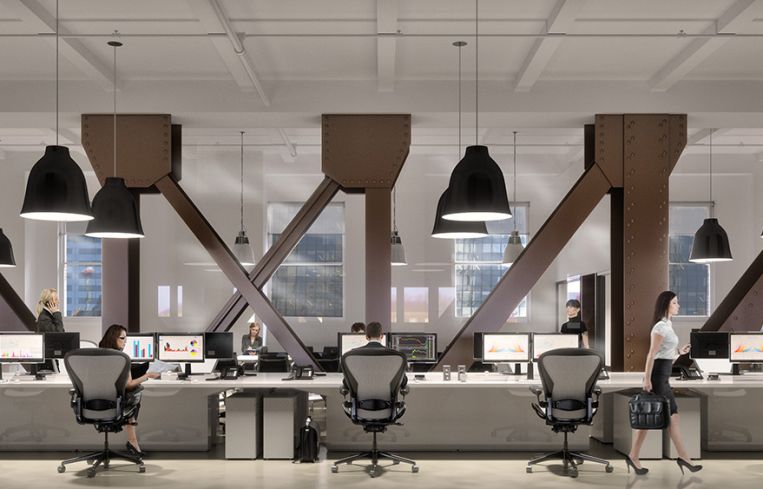
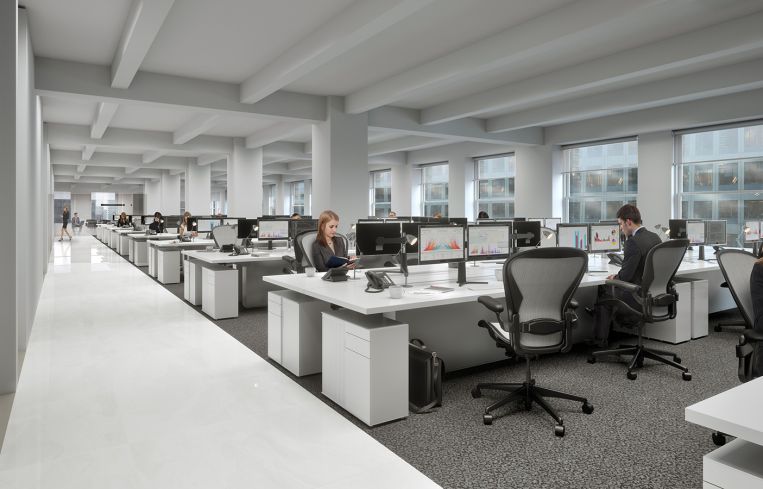
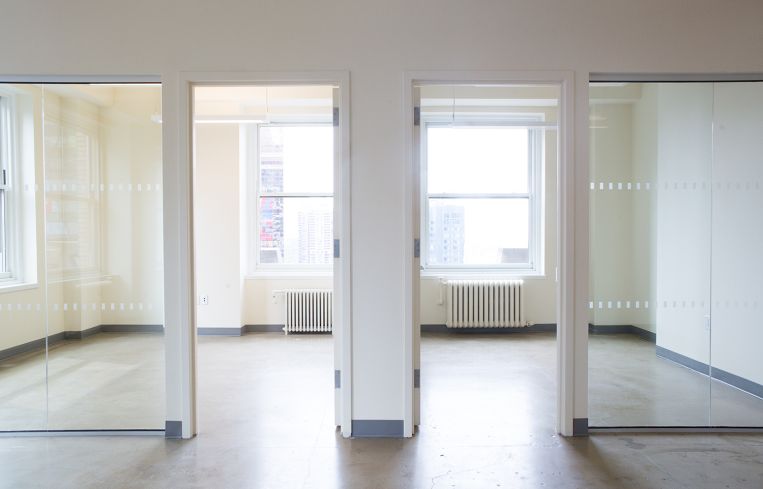
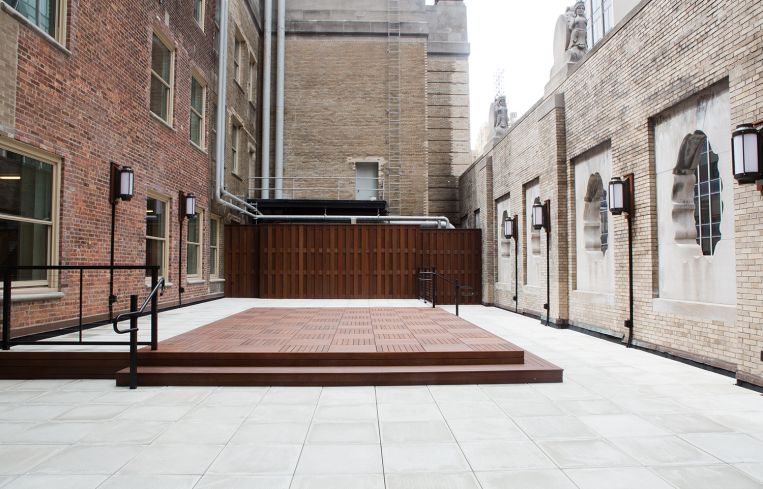
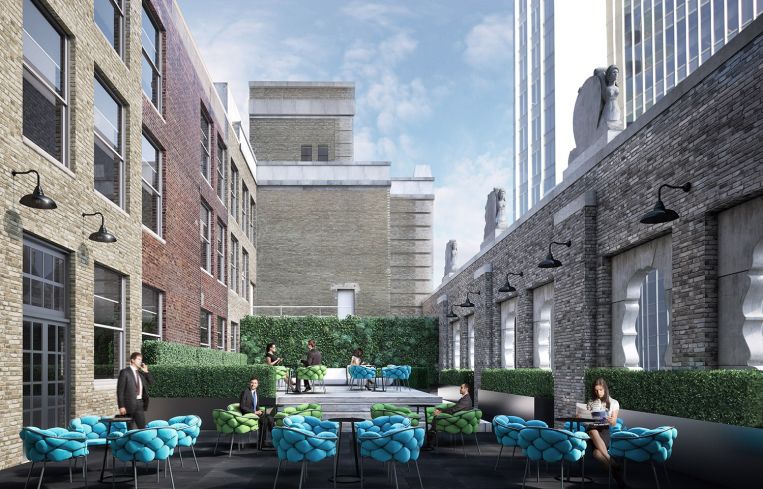
By the end of the 2017, the iconic Paramount Building at 1501 Broadway in Times Square will have a completely new lobby—something that will look very far away from the hustle and bustle of Broadway. But it will literally be farther away, too.
As part of a $50 million renovation plan, the landlords are moving the lobby from Broadway—away from tourists, Elmo and Mickey Mouse—to West 43rd Street and will expand it with much higher ceilings and escalators that reach straight to the third floor.
The new lobby will be designed with white marble in an Art-Deco style to reflect the landmarked building’s nature. Plans have been approved by the Landmarks Preservation Commission for the renovation, and construction is expected to begin later this year.
“It’ll give better access to the building for our office tenants,” Avison Young’s Tri-State President Arthur Mirante, who is handling leasing for the building, told Commercial Observer on a recent tour. “It will be very meaningful for most, especially when the senior executives get here.”
Landlord Paramount Leasehold, a partnership of Levin Properties, the estate of Arthur G. Cohen and other investors, has not decided what will become of the current lobby at 1501 Broadway, but since last year they have been updating the entire building. All the windows in the 33-story building were replaced, and there are new elevator cabs for the tower’s 13 lifts.
Vacant upper floors in the building, including the 45,000-square-foot seventh floor and 10th and 11th floors, which have the 48,000 square feet each, feature polished concrete and open layouts.
The 10th floor is particularly interesting. Part of that floor is above the old Paramount Theatre. Since the theater area was column-free, the 10th floor has steel beams running through it to hold up the rest of the building. The steel beams were uncovered and fireproofed, giving the floor a unique industrial look. That floor also comes with a 2,000-square-foot outdoor area and a small backroom, which the Avison Young marketing team expects could become a game room. They are targeting a single technology, advertising, media and information services, or TAMI, tenant for the space, which has an asking rent of $65 per per square foot.
Avison Young is also marketing a floor with smaller pre-built offices that were recently renovated as well. On the 25th floor there are two pre-built offices, one with 2,800 square feet and another of 4,000 square feet. The offices have exposed concrete, glass conference rooms and private offices, windows on three sides and furnished kitchen areas. The asking price is $69 per square foot. These spaces aren’t necessarily for the TAMI sector either.
“We talk about the TAMI sector all the time, and they are definitely going to have some interest. But we are also going to see—especially for these smaller pre-builts—professional service firms that want this feeling on a small floor with incredible views, for example a small law firm or a small accounting firm,” Avison Young’s Anthony LoPresti said.
And the 29th through the 31st floors are full-floor spaces for boutique tenants that have been revitalized as well. Those floors at the top of the tower range from 3,800 square feet on the 29th floor to 1,900 square feet on the 31st floor. They may be small, but they’ll have one of the greatest views for Times Square’s New Year’s celebration.



