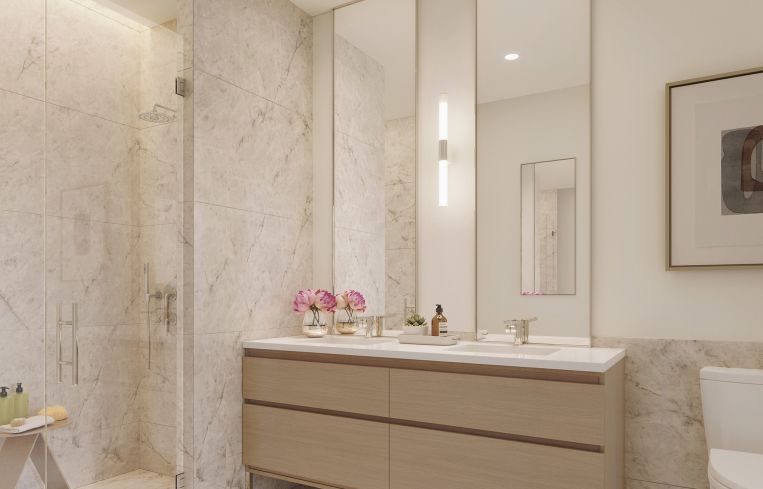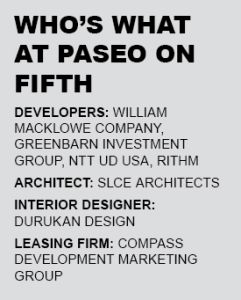The Plan: Paseo on Fifth Offers Classic Elements and Chic Brooklyn Living
By Amanda Schiavo October 15, 2025 6:00 am
reprints
Park Slope is that quintessential Brooklyn neighborhood that blends a traditional vibe and modern chicness along with an attitude that can be found only within this enclave of New York City’s coolest borough.
Creating apartment living that pays homage to the area’s classic brownstone past while providing a contemporary sanctuary for residents to call home was top of mind for developers William Macklowe Company, GreenBarn Investment Group, NTT UD USA and RITHM Capital when creating Paseo on Fifth.
“My partners and I bought the land in December 2019, so right before everything shut down,” said William Macklowe, chairman and CEO of his namesake company. “We really wanted to fashion the building for what the future would look like … but we also wanted to integrate the building and be somewhat contextual because Park Slope is a very special, classic Brooklyn neighborhood.”
Designed by SLCE Architects, with interiors by Durukan Design, Paseo on Fifth is a pair of residential buildings with 180 units total, 45 of which will be designated as affordable housing. A unique pedestrian walkway called the Paseo connects the buildings where Fifth Avenue meets Sterling Place. The walkway creates a connectivity between the streets, as it was closed off in its past life when a grocery store sat on the land.

Renters will have a choice of studios, one-bedrooms or two-bedroomss that range in price from $3,375 to $8,000 per month for the market-rate apartments. The homes feature an abundance of natural light, with wide floor plans, quartz countertops, rainfall showerheads and deep-soaking tubs. Some units also feature private outdoor terraces, and all have in-unit washers and dryers and utilize smart home features such as keyless entry.
There is also a copious volume of subtly designed storage space throughout the units.
Residents will be able to enjoy a suite of amenities that are split between the two buildings and include a gym with a climbing wall, a lounge with an LED fireplace, comfortable seating and a pool table. There is a party room that doubles as a karaoke room (you know they’ve got Taylor Swift ready in the queue) and rooftop lounges on each building that offer spectacular views of Brooklyn.
There is also a library, a children’s playroom, a children’s craft room, and a massive coworking space with its own outdoor terrace.
When creating the amenity spaces, the units and even the hallways, designer Funda Durukan and her team were thoughtful and meticulous down to the smallest details that would help residents feel at home and give them a sense that they truly live somewhere special.
They teamed with local Brooklyn artists to showcase a variety of artwork throughout both buildings, including atmospheric murals by artist Jill Malek in the common spaces.
“It’s all about experience,” Durukan said. “When you come off the elevator, it shouldn’t feel like a dormitory. In the hallway we’ve contrasted artwork with mirrors to dress it up at the end. It’s a nice experience, you can have a little smile. There are little touches throughout the buildings that you can say, ‘OK, I work hard, I deserve this.’”
Amanda Schiavo can be reached at aschiavo@commercialobserver.com.



