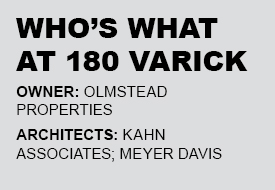The Plan: Step Inside 180 Varick Street’s Building Within a Building
By Amanda Schiavo November 19, 2025 6:00 am
reprints




What do you get when you combine a freight elevator with a loading bay? If you are a tenant at 180 Varick Street in Manhattan, you get your very own entrance for three and a half floors of office space at the Hudson Yards building.
BioLabs @ NYU Langone had been occupying floors five through seven, and part of the eighth, since 2017, but last year signed a lease for over 100,000 square feet of life sciences space in Long Island City, Queens. Now, NYU Biolabs is in the process of vacating its former space at 180 Varick, which building owner Olmstead Properties plans to whitebox to allow a new tenant needing more than 100,000 square feet of office space to come in and make it their own.
“This is an old printing building that was built over 100 years ago by my grandfather,” said Samuel Rosenblatt, president of Olmstead Properties — which has maintained ownership of the property since the beginning. “We have a total of seven loading bays in this building and we have successfully converted others for tenants’ exclusive use, and our plan [with these floors] is to take one of our three freight elevators, combine it with a loading bay, and give a private entrance, elevator and lobby — essentially creating a building within a building.”

The tenant would have a private entrance on Charlton Street, as 180 Varick sits between Charlton and King streets.
The building is home to a variety of office tenants, including Morgan Stanley, retailer Supreme and Dutch architect Rem Koolhaas. Though Olmstead Properties couldn’t provide specific details on who might eventually move into the space formerly occupied by NYU Biolabs, the firm did note that discussions with potential tenants are ongoing.
“We’ve had interest from medical users, one major New York City hospital in particular, who we’ll keep confidential,” Rosenblatt said. “And we’ve had interest from tech tenants.”
180 Varick underwent a full renovation in 2005 that included a brand-new lobby, and has had a few nips, tucks and spruces since. Currently, the bathrooms throughout the building are undergoing renovations by architect Meyer Davis, which also happens to be a tenant in the building.
“We’re making them more of a hospitality meets industrial loft type of bathroom,” Rosenblatt said. “We’re trying to preserve the industrial loft feeling, but also having a hospitality feel, which is why we selected Meyer Davis. This is one of the areas they are really good at.”
Providing hospitality elements within the office environment has become a key element in workplace design, and Olmstead Properties says it aims to provide this feeling of a little bit of home at work across its portfolio. But 180 Varick Street is a feather in the Olmstead Properties’ cap that the firm is particularly proud of.
“I don’t know how to describe the success of the building,” Rosenblatt said. “Steve [Marvin, executive managing director at Olmstead Properties] has done such a masterful job of curating this group of tenants. We are 98 percent rented. … We have a combination of large and small tenants. That’s very different from many of our competitors that are only going for the 50,000-square-foot tenants.”
Amanda Schiavo can be reached at aschiavo@commercialobserver.com.



