The Plan: At 430 West Broadway, Industrial Charm Meets SoHo Chic
By Amanda Schiavo October 29, 2025 6:00 am
reprints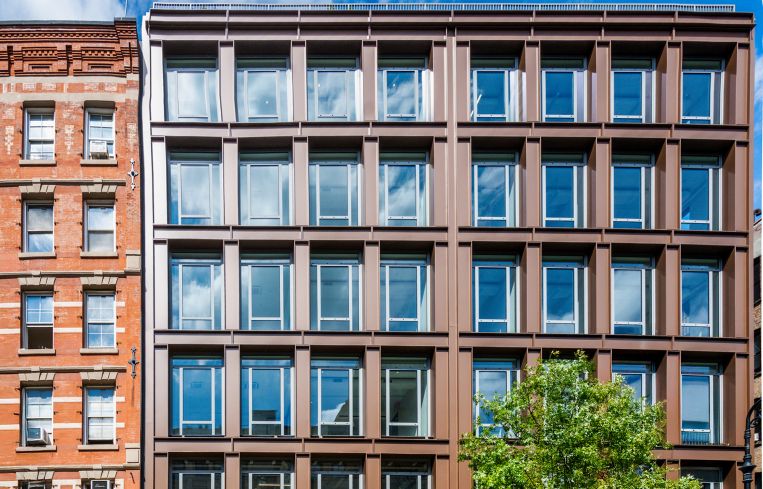
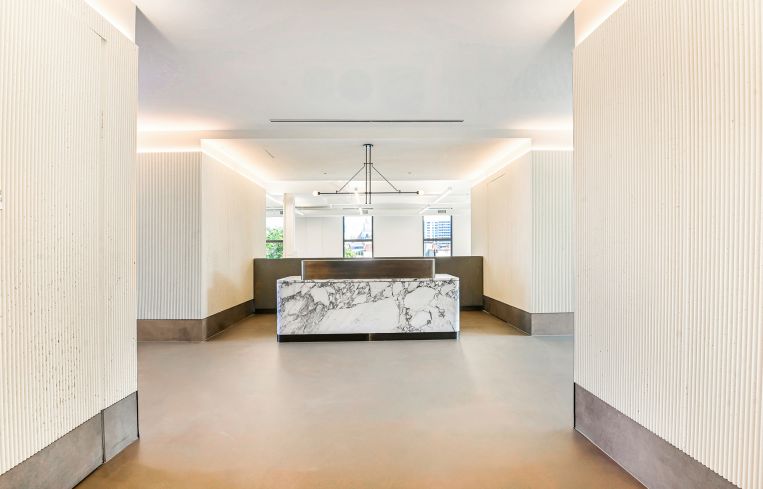
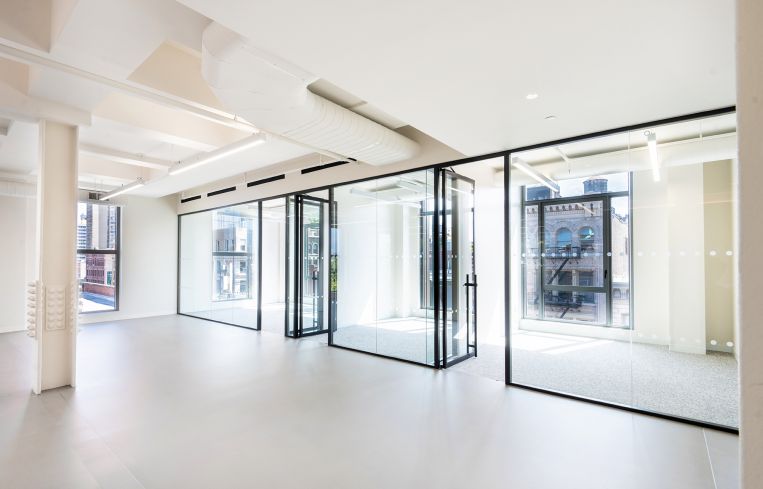
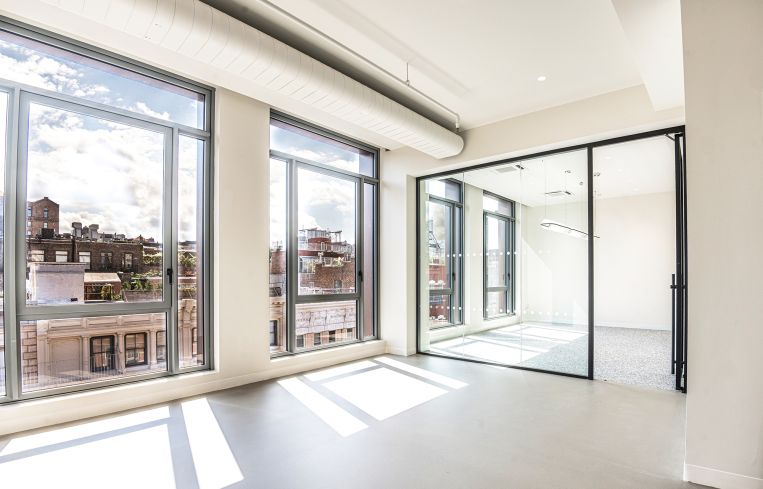
![“It is rare for a building of this size to have a dedicated [amenity] floor,” Conen said.](https://commercialobserver.com/wp-content/uploads/sites/3/2025/10/DSC0413-HDR-WEB-credit-Jordan-Rathkopf.jpg?quality=80&w=763&h=489&crop=1)
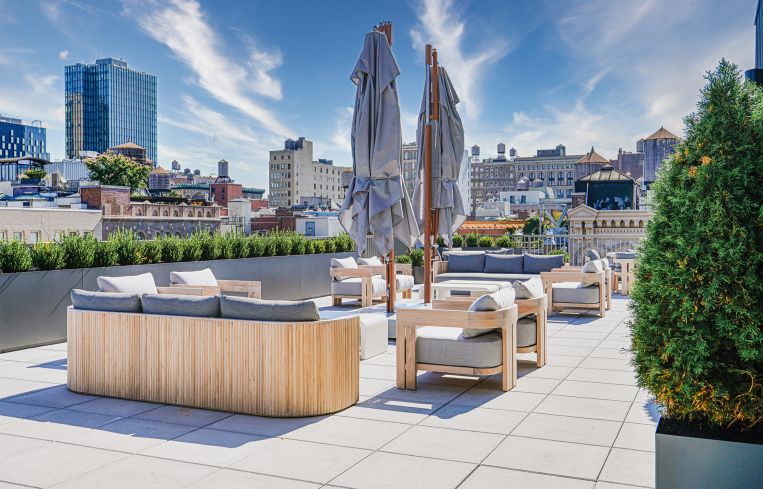
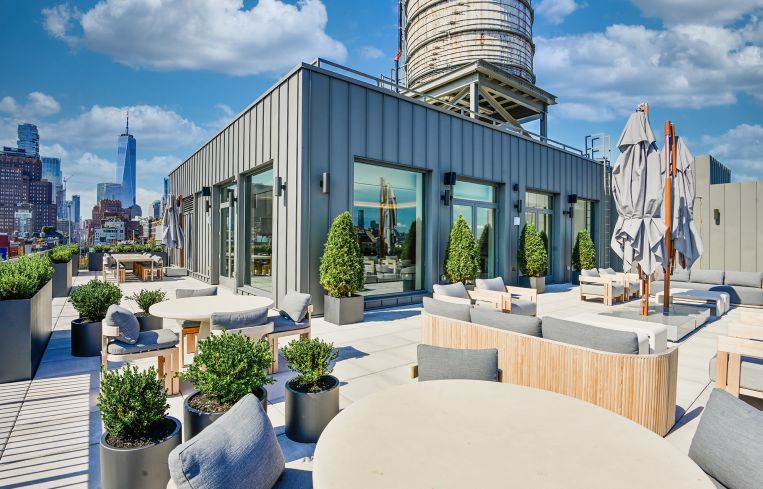
Smack in the middle of Manhattan’s stylish SoHo neighborhood you’ll find an unassuming office building that fits in perfectly with the elegant exteriors that define the corridor, with an interior that offers a chic boutique feeling designed to promote creativity and collaboration.
Construction on 430 West Broadway wrapped over the summer, and now the seven-
story, 45,000-square-foot building is ready to welcome tenants to its Class A office space.
“This by far is their treasure,” Greg Conen, vice chairman for building leasing agency Newmark, said of developer United American Land (UAL). “They wanted to do something that was, or build something that was sort of, for the next generation of leaders. This is Class A, next-level space for SoHo.”
The office floor plates are about 7,500 square feet each, with an open workspace design and several conference rooms, plus large windows for an abundance of natural light. Floors also feature premium bathrooms with motion-
sensor toilets.
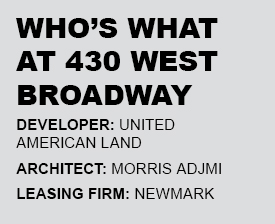
Office tenants can enjoy a seventh-floor rooftop terrace with stunning city views on all sides. The entire floor is a dedicated amenity space with a cozy and collaborative vibe that offers comfortable seating for lunch, meetings and socialization. There is a coffee bar and a small library within the amenity space as well.
“It is rare for a building of this size to have a dedicated [amenity] floor,” Conen said. “And that really makes the building stand out. It’s not like the tenants will have to go down to the basement where there are no windows. This has one of the best views in all of Manhattan.”
There are currently four available floors at 430 West Broadway. Conen couldn’t share the names of the tenants that have already signed leases or are in the process of signing, though he noted the neighborhood has a mix of corporate tenants, including public relations, advertising and marketing firms.
What Conen did mention about 430 West Broadway’s tenants is that they lean more toward boutique financial, including family offices, hedge funds and private equity firms.
When designing the building, it was important to the team behind it to ensure a seamless integration with what already existed in SoHo. The exterior of 430 West Broadway pays homage to the neighborhood’s industrial past by incorporating a cast iron-hued facade and vault light motifs.
“[Our architect Morris Adjmi] focuses on buildings in this area of town,” Conen said. “It’s a gorgeous space; everything has marble finishes, and the bathrooms are nicer than my bathrooms at home.”
Another unique aspect of the building is that the front and back windows are operable, meaning tenants can enjoy fresh air. And, given how quiet the area is for Manhattan, they won’t have to worry about noise pollution interrupting the workday.
“It really sells itself,” Conen said of the building. “You have a very bright, very efficient space, and you can fit a lot of people on these floors, and that’s really a draw.”
Amanda Schiavo can be reached at aschiavo@commercialobserver.com.



