The Plan: At the 323 Bergen Street, No Condos Units Are the Same
By Amanda Schiavo October 8, 2025 6:00 am
reprints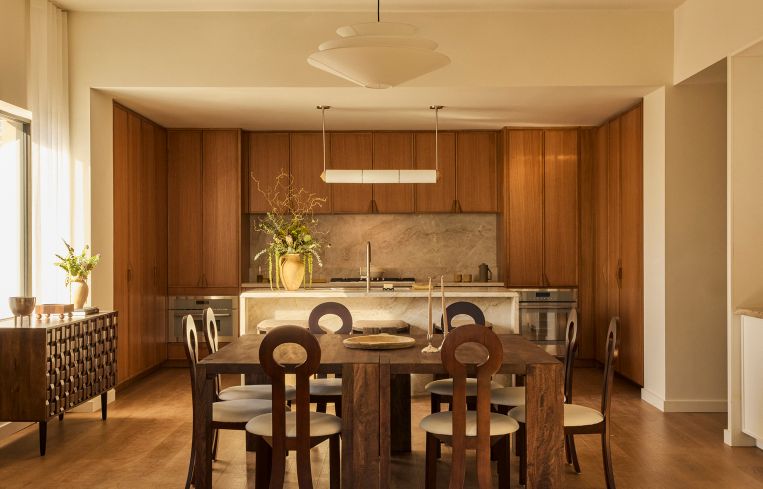
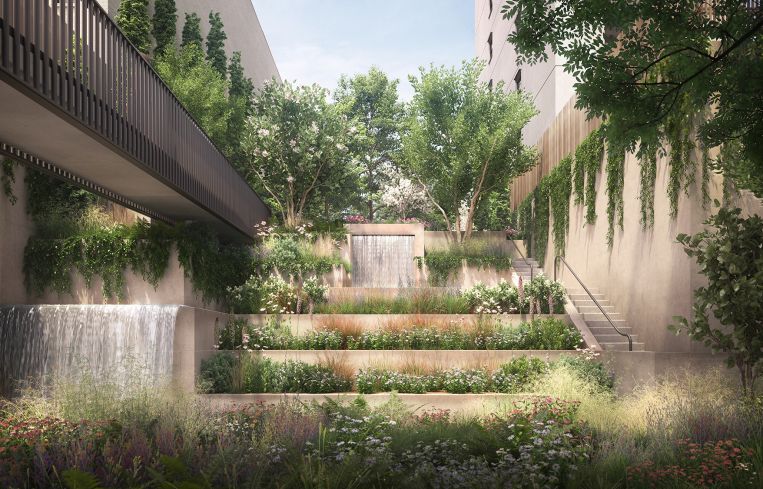
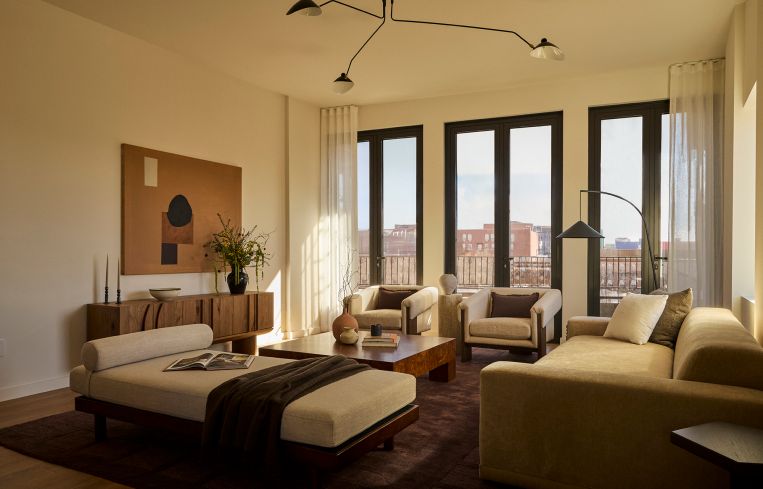
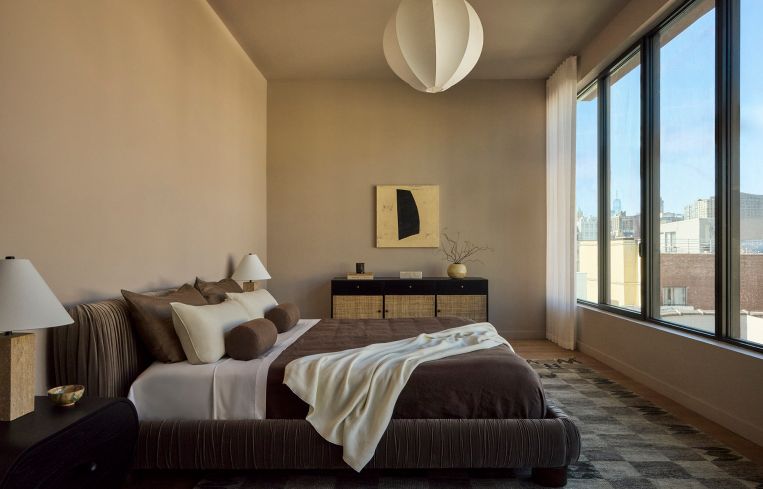
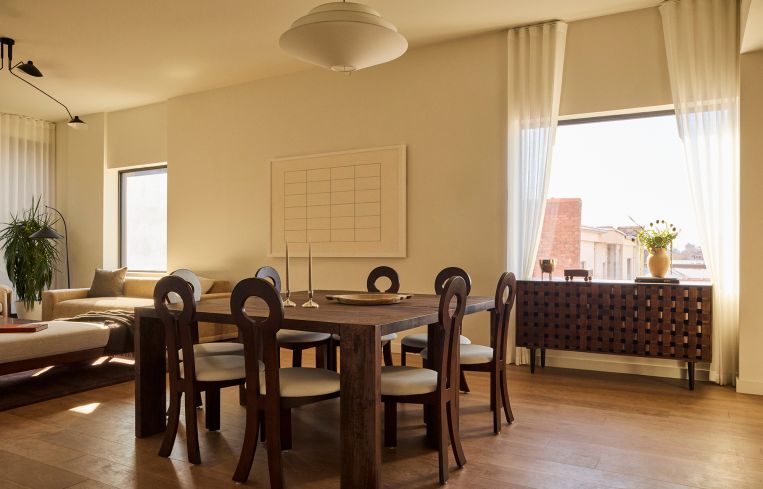
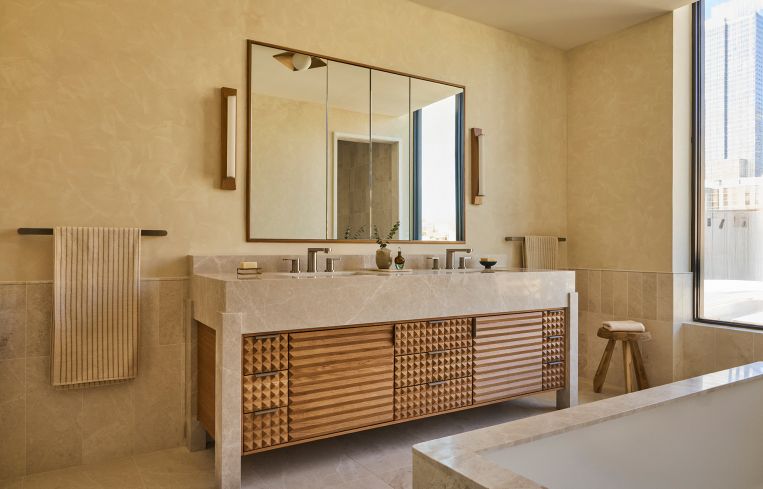
Most developers want to avoid as many unnecessary headaches as possible when building a ground-up condominium, but Shlomi Avdoo, founder and CEO of development company Avdoo, is prepared to embrace the pain if it means providing buyers with truly unique places.
“We’re willing to go through the headache, we’re willing to go through that pain, because we know what the value will be at the end,” Avdoo said of the Bergen at 323 Bergen Street in Brooklyn’s Boerum Hill.
The Bergen is a 105-unit condominium that features 53 distinct floor plans, which Avdoo said would be a challenge that would send most general contractors running, which is why Avdoo is its own general contractor.

“Most buildings are cookie cutters that stack the same units. But here, having 53 different floor plans helps introduce our product to a larger audience of buyers,” he said.
The floor plans are divided into three groups: residences, townhouse garden residences (which are a play on the classic Brooklyn brownstone) and penthouse residences. About 75 percent of all units — no matter the group — have a private outdoor space.
The townhouse garden residences are two-story homes within the building that each feature several spacious bedrooms, plus beautiful winding staircases that take you to and from the different levels.
Something else that every unit has in common, no matter the grouping, is the Workstead-designed interiors featuring white oak, bathroom sinks carved from Italian stone, custom-designed light fixtures, large windows for an abundance of sun, and a ton of storage space, which in New York City is a highly coveted feature.
“Here everything is custom detail,” Avdoo said. “And even down to this detailed edge on the kitchen island countertop, which is meant to remind us of the waterfall in the garden.”
If you enter the building on Bergen Street, as you walk through the lobby, you’ll notice the cylindrical totem stairwell, which acts as the building’s entire support system. That way, the lobby can remain free of columns. And on the other side of the lobby are doors leading to the landscaped garden that features that multi-tiered waterfall.
Other amenities include a media room with theater-style seating that features a massive TV for streaming shows and movies. There is also a podcast recording studio, a music room for jamming sessions, and a ceramics room. When residents want a workout, they can also enjoy a gym, a yoga studio, a Pilates room and a boxing studio.
After the workout they can head to the wellness center for a plunge pool, saunas, mediation space, massages and an authentic Japanese tea experience.
“This was a very thoughtful design,” Avdoo said. “It’s about programming, experience and lifestyle. It’s not just about residents going down to the gym. We partnered with different Brooklyn businesses — Brooklyn Clay, Kettl Tea, Arts Gowanus — to create an innovative and unique program for residents.”
Not only did those businesses help design the spaces, but they also provide monthly classes exclusive to residents and their families.
Residents started arriving in August, after Bergen received its temporary certificate of occupancy. Of the 105 units, 75 have been sold. Prices range from $750,000 for a studio to $6.75 million for a penthouse.



