The Plan: At DWTN The City Is The Greatest Amenity
By Larry Getlen September 24, 2025 6:00 am
reprints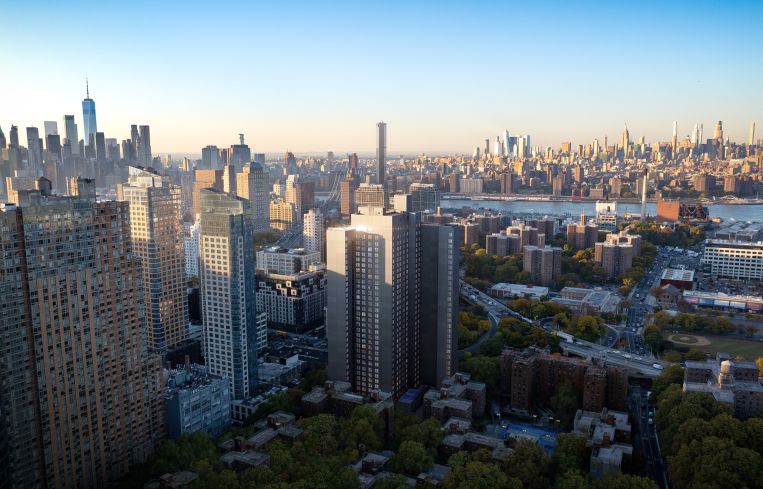
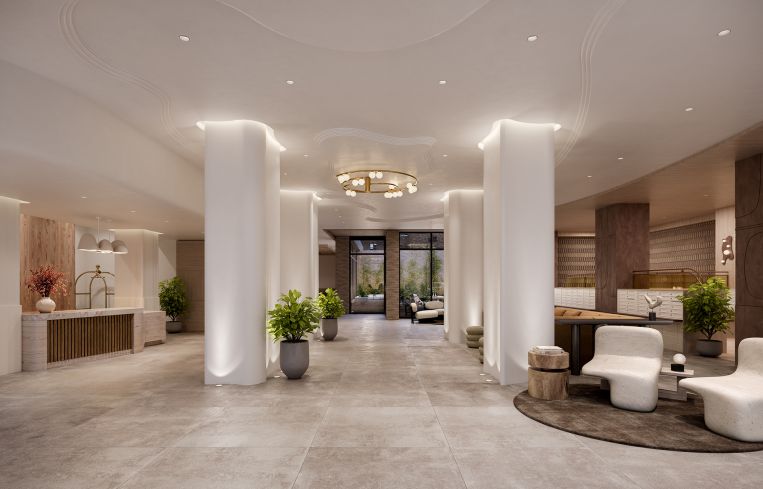
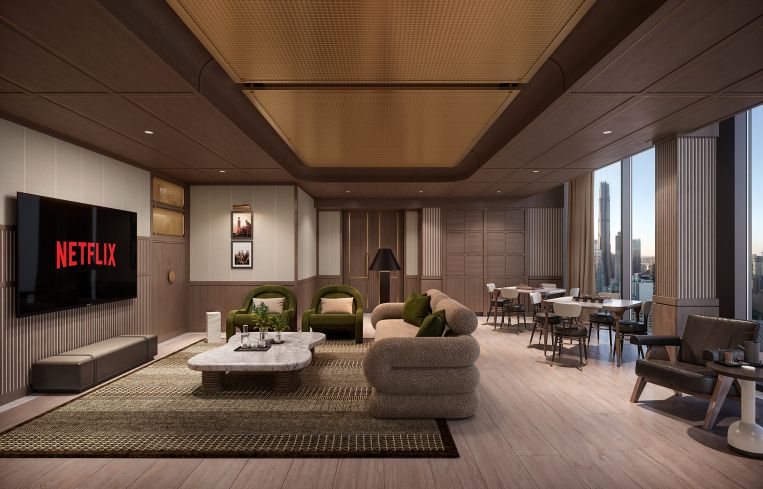
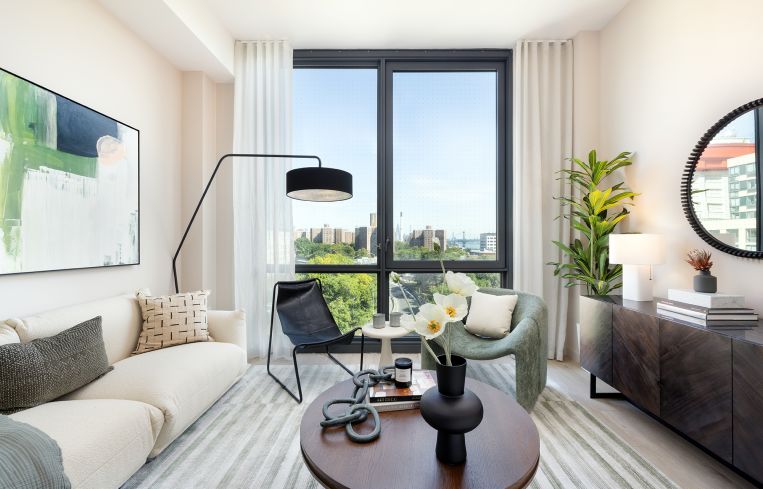
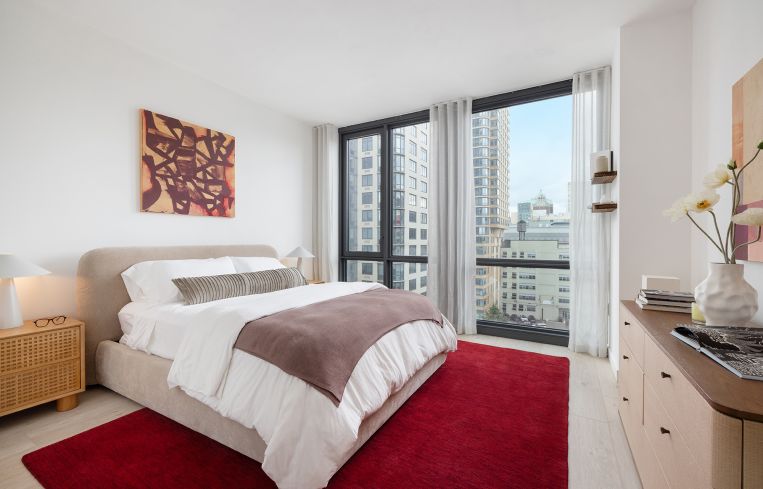
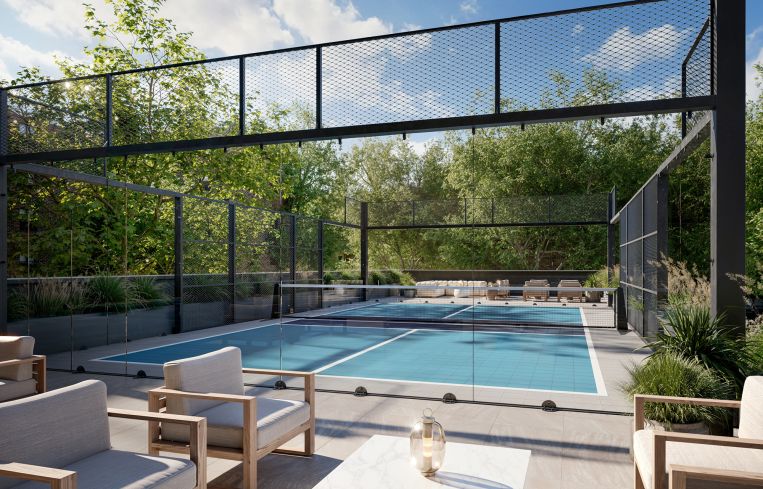
In many ways, the greatest amenity any New York City residence can offer is the city itself.
At DWTN, a new 34-story luxury rental building at 67 Prince Street in Downtown Brooklyn, this is made literal by virtue of stunning panoramic views of the Manhattan skyline, visible from the two rooftop lounges as well as the floor-to-ceiling windows in every high-ceilinged apartment unit.
The landscaped rooftop lounges, which wrap around the building, feature melt-in-comfortable soft lounge seating, fireplaces, grills, and lush greenery to give the space a cozy backyard feel with the entire city surrounding you.
“I’m a native New Yorker and I’ve been coming up here for four years, and I still can’t get over it,” said Eli Weiss, principal at Joy Construction. “You lose sight of how beautiful New York is from the ground.”
DWTN features 50,000 square feet of amenity space overall, including a lobby courtyard, sizable indoor lounges, a massive fitness center, a club on the building’s 32nd floor with a library lounge, a quiet room, a coworking lounge, a speakeasy and a private dining room with a wet bar — even a pickleball court.
The building’s 473 apartments — 120 of which will be affordable to tenants earning between 40 and 120 percent of the area median income (AMI) — range from studios to two-bedrooms, and were designed with the views in mind. The units feature ceiling heights from 8 feet to 12 feet, and take advantage of this with floor-to-ceiling windows designed to bring the city views in while keeping the city noise out.
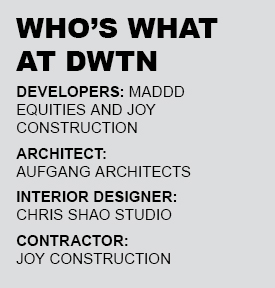
The apartments also feature open-plan layouts, solar shades, in-unit washers and dryers, and kitchens with full-size ovens, four-burner stovetops and ample cabinet space. One unique feature on some of the units’ windows are rows of dots designed to keep birds from crashing into them. “There are studies of how high birds fly, so the dots go up eight stories,” Weiss said.
Certain design aspects of the building have shifted during development along with recent changes in zoning laws. Weiss points out an area just outside of the building that was initially designated for parking, and might still serve that function. But, he notes it also might be converted into commercial space.
The cause of the uncertainty is a great illustration of the many challenges that residential developers face in New York.
“This is one of the things that changed with the City of Yes,” said Weiss, referring to a major zoning reform that passed in December 2024. “Parking was required under the older zoning code. Had we built it today, we’d have been able to build this without any parking. We’re making changes on the fly here. But that’s day-to-day life for a developer and contractor. The zoning code changed for the first time since 1961 during the project.”
The building’s lobby includes a brick wall designed in a diagonal pattern, one example of the unique design elements created by Chris Shao Studio, which handled the interior design for the entire project.
Leasing is expected to begin in October with studios starting at $3,283 a month, one-bedrooms starting at $4,340, and two-bedrooms at $5,518.
Amanda Schiavo can be reached aschiavo@commercialobserver.com.



