The Plan: 125 Greenwich Street Highlights FiDi’s Draw as a Residential Hub
By Amanda Schiavo September 17, 2025 6:00 am
reprints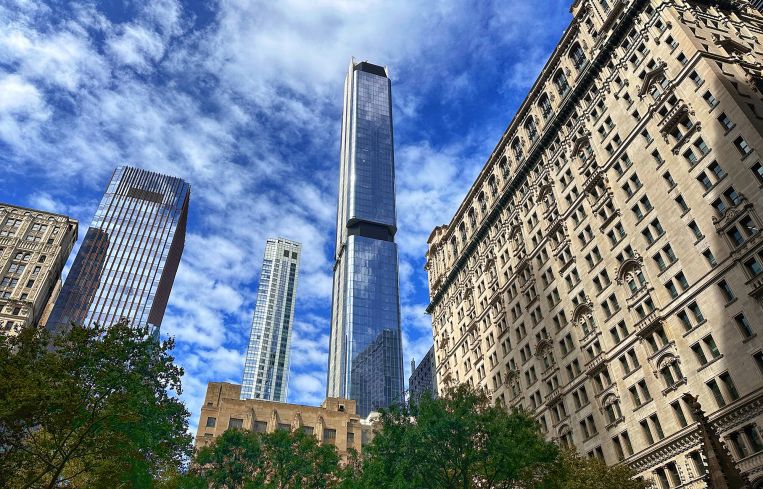
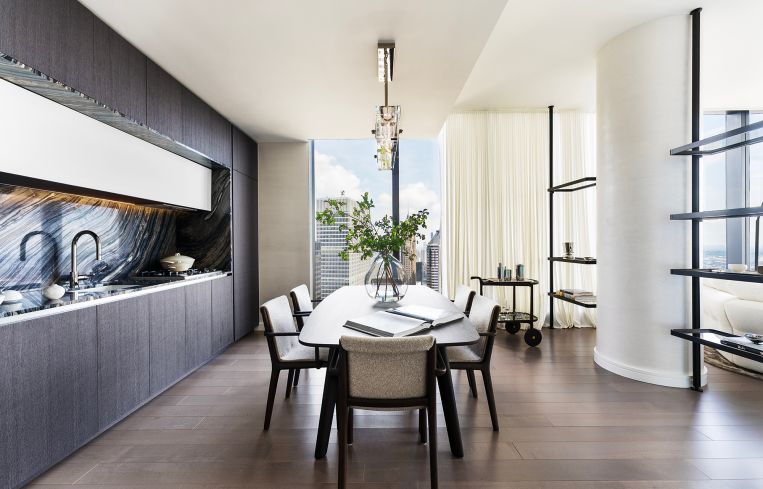
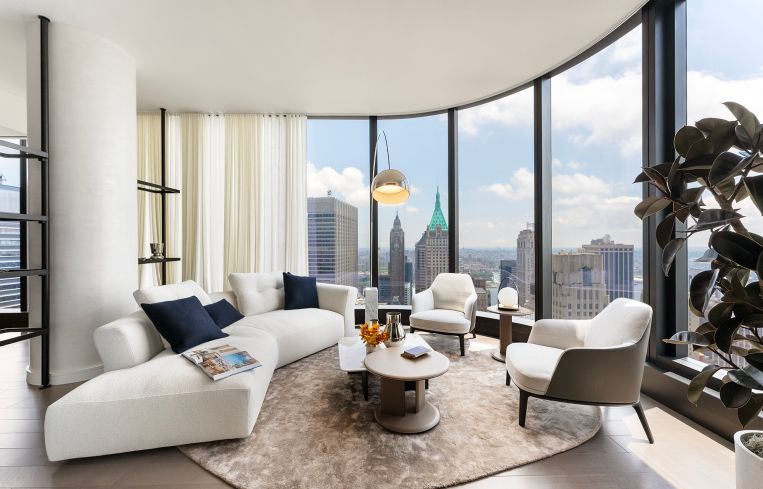
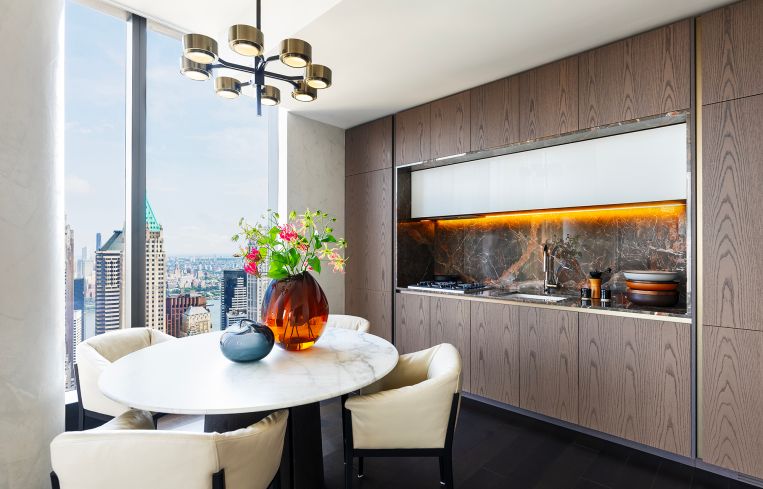
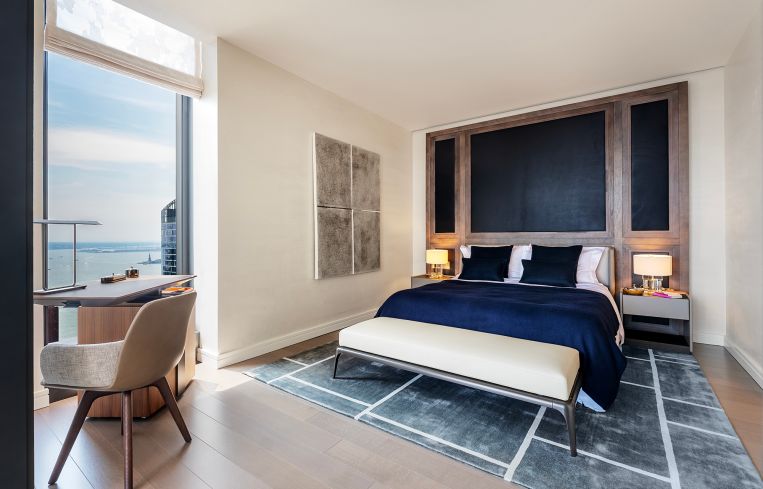
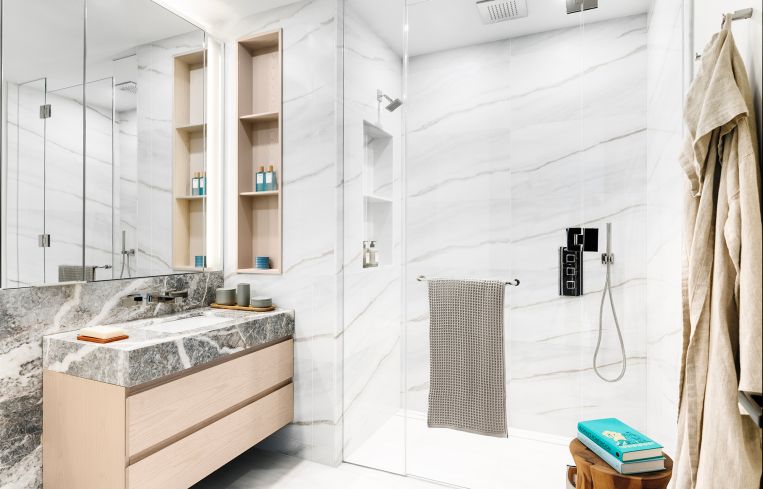
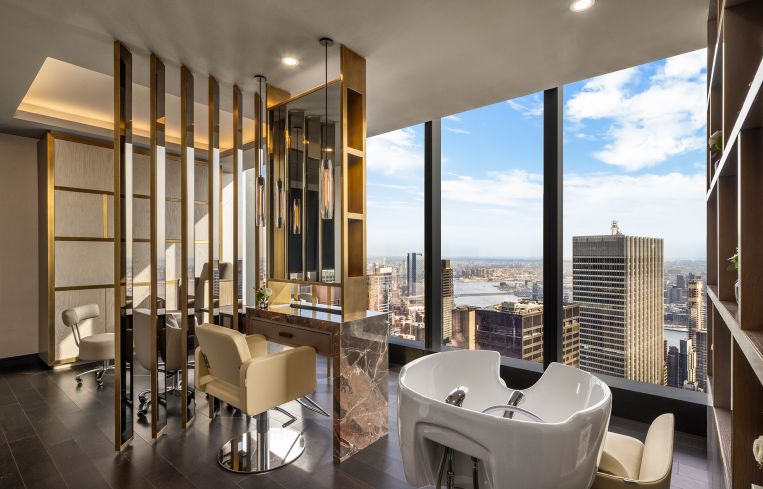
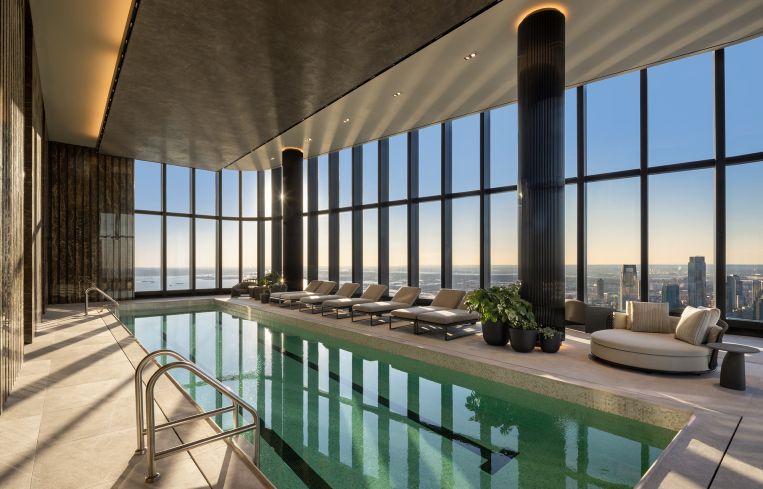
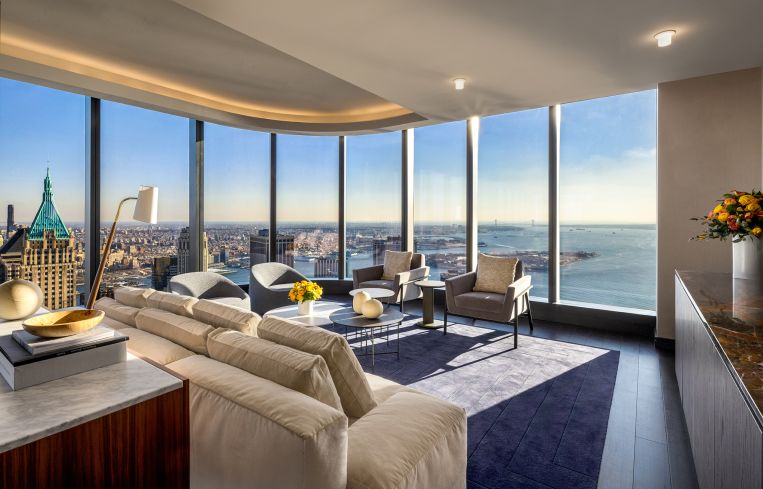

One can best describe the Greenwich by Rafael Viñoly, a luxury condominium in the heart of Manhattan’s Financial District, as “bellissima.”
There aren’t enough superlatives to capture the spectacular nature of this 272-unit, 88-story residence a stone’s throw from the World Trade Center.
“Everything throughout the project has an interesting design sensibility, artistic sensibilities and luxurious sensibility,” said Stacy Spielman of Douglas Elliman, which has exclusive sales and marketing rights at the building. “And there is the lifestyle sensibility when it comes to our amenities.”
Amenities at 125 Greenwich Street are so vast that all the developers — Milan-based Bizzi Partners, New York City-based Fortress Investment Group and Bilgili — would need only a private grocery store to ensure that no resident would ever need to leave the property.

The amenities span four floors. They include a fitness center, a yoga and Pilates studio, coworking spaces, conference space, a private dining area, community lounges, a landscaped terrace with grills and a firepit — plus a 50-foot indoor saltwater lap pool surrounded by lounge chairs and floor-to-ceiling windows.
The list keeps going. There is also a movie theater that seats nine, a multi-sport simulator and game room, a children’s play area and a salon room with on-demand professional hairstyling as well as manicure and pedicure services. There are also massage and facial treatment rooms.
All of these services and more can be booked through LIVunLTD — pronounced “Live Unlimited” — which will act as the building’s residential concierge service.
“They can make restaurant reservations for residents, get theater tickets, sports venue [tickets], you name it, they can do it,” Spielman said. “It’s a really wonderful service. They have dog walking — really anything, you name it.”
The units range from studios to three-bedroom apartments and penthouses, with the studios starting at $1.1 million. Designed by MAWD | March and White Design, the units’ interiors come in one of three custom-finish palettes — terra, aqua and stratus. Each palette draws inspiration from the surrounding area.
“For terra, the concept is that it puts you in touch with the earth and what’s going on in our environment,” Spielman said. “Aqua is more in touch with the water, and then there is stratus, which is in touch with the air and everything around us.”
The homes also feature marble countertops, radiant-heated marble floors in primary bathrooms, and custom oak millwork. When designing the storage space throughout the units, particularly the kitchen cabinetry, MAWD went back to its roots as an outfitter of yachts and cabin cruisers, maximizing the space to provide residents with ample storage that can go almost unseen.
“For a long time the connotation and the energy of the Financial District was that it was a work-only neighborhood, and I think that over the past two decades that entire thought process has really changed,” Spielman said. “The Financial District has great culture and great restaurants. You have the waterfront and the waterfront park. With all that, it is becoming a premier residential location.”
Amanda Schiavo can be reached at aschiavo@commercialobserver.com.



