The Plan: Claiming Sanctuary at 140 West 81st Street
By Amanda Schiavo June 25, 2025 6:00 am
reprints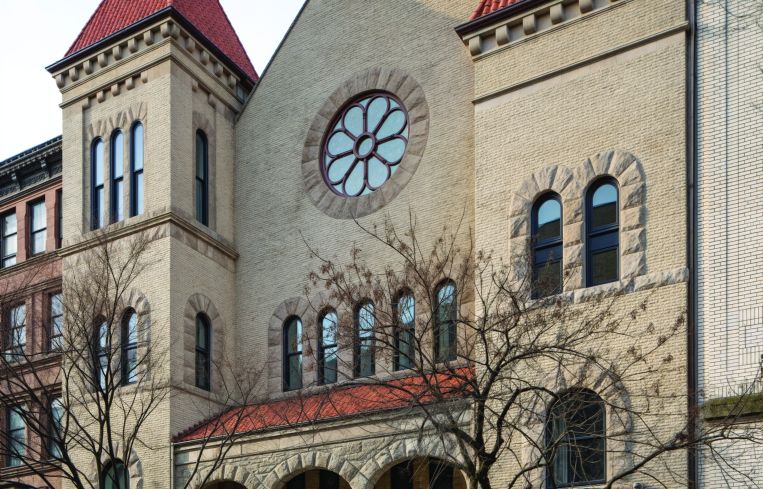
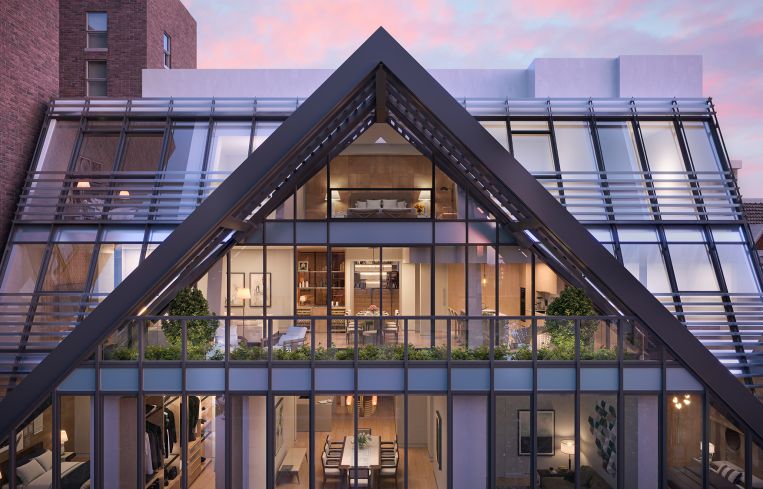
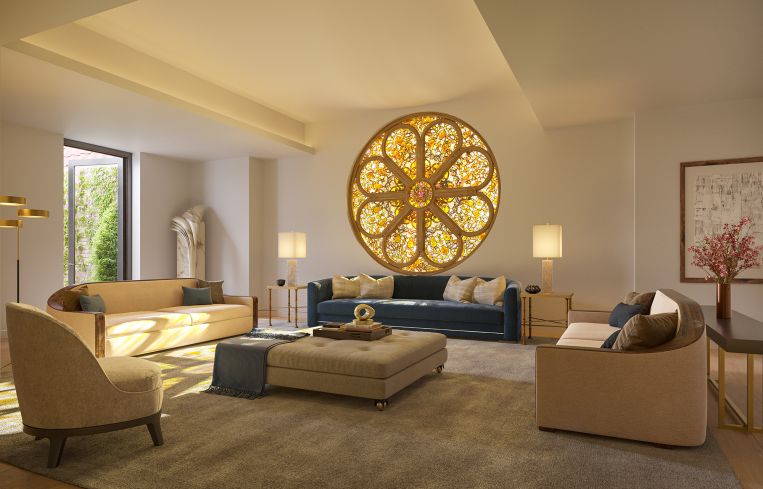
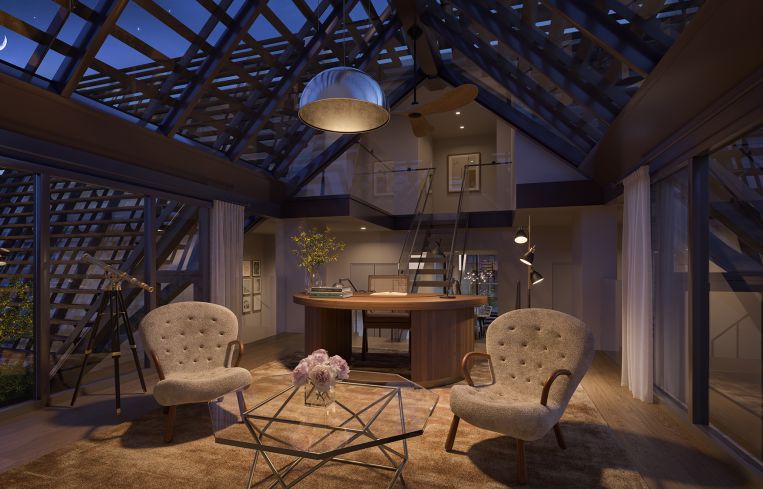
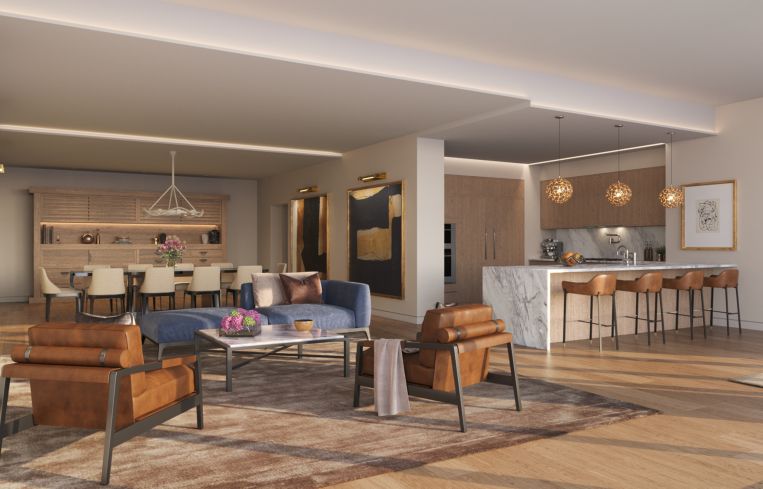
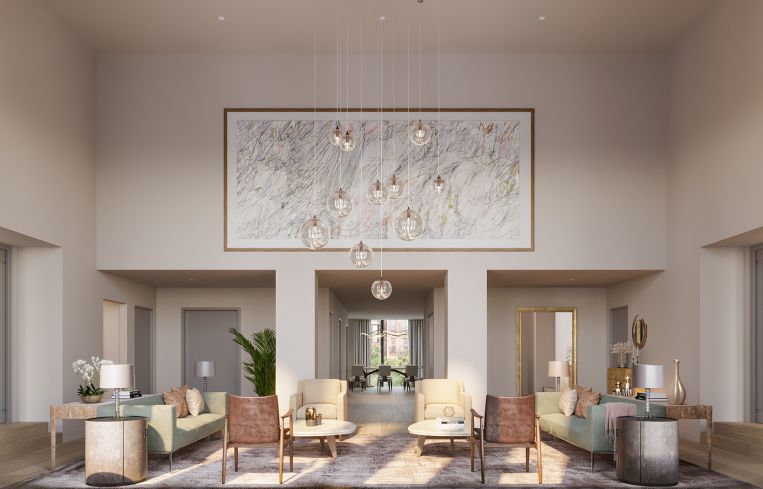
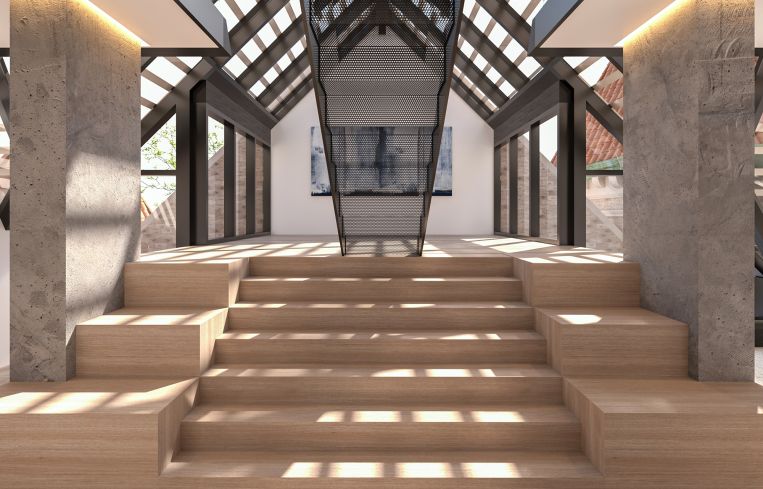
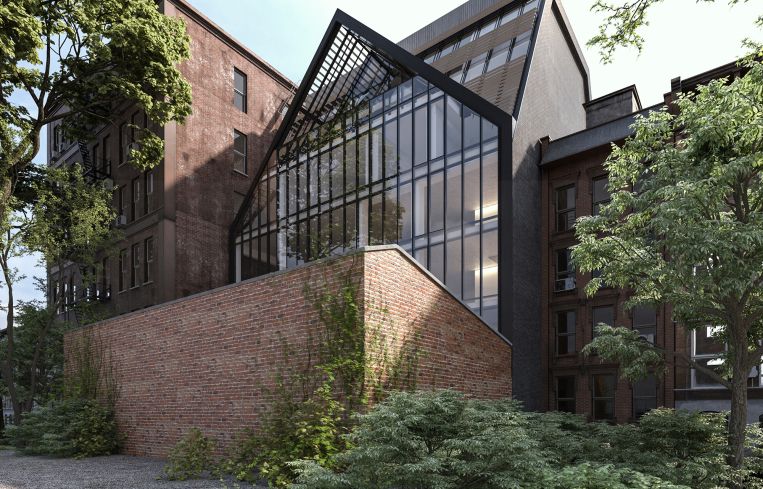
They say a person’s home is their sanctuary. For the future residents of the five-unit condo building under construction at 140 West 81st Street in Manhattan, that can be taken literally.
Since 1893, the Upper West Side building has housed several religious organizations, most recently the Mount Pleasant Baptist Church. But by 2013, the structure had fallen into a horrible state of disrepair.
The church teamed up with DXA Studio and CMC Developers in 2014 to not only restore the Romanesque Revival structure, but also convert it into luxury condominiums where people can live in homes once occupied as church sanctuary space. At the same time, they wanted to preserve a modern sanctuary space, classrooms and offices for the church. The complex conversion project is currently 90 percent complete.
 The facade of the building still resembles a church. You could walk by it 100 times and never realize people were living there in luxury residences, especially when you look at the most eye-catching part of the exterior, the rose window.
The facade of the building still resembles a church. You could walk by it 100 times and never realize people were living there in luxury residences, especially when you look at the most eye-catching part of the exterior, the rose window.
This remarkable stained glass work of art is original to the building but has been restored. Work included a new Honduran mahogany frame and metal structure, and the removal of religious iconography.
The 3,608-square-foot Rose House — as the fifth-floor unit is known — features four bedrooms and four and a half baths. The great room, where the rose window is located, will no doubt be the focal point of this home. Place a comfortable chair or chaise under the window, and it becomes the perfect spot for coffee and a good book, especially when sunlight comes streaming through.
“The rose window that we restored is the identity of that unit,” Sando Thordarson, principal at DXA, said while touring the building with Commercial Observer.
Each unit has its own identity. There is the four-bedroom Garden House, which spans 2,802 square feet and features four bathrooms plus a 1,775-square-foot garden terrace.
The Grand House stretches 3,903 square feet and also features four bedrooms, as well as four and a half baths. It is called the Grand House because it is a large, double-height space.
The Collector’s House features four bedrooms and four and a half baths across 3,522 square feet. The Light House sits on the penthouse floor and has 4,025 square feet of interior space across two floors, plus 352 square feet of outdoor terrace.
The Light House features a library mezzanine that would make the perfect cozy reading hideaway, especially on a rainy day. Introverts will feel very much at home.
“In terms of the finished package, the kitchens are insane,” Thordarson said when describing the elements of each unit. “There is a 36-inch fridge and freezer, and the baths and powder rooms have an opulent slab and somewhat minimal aesthetic.”
Completing the penthouse is the last task before the units head to market, priced between $8 million and $10 million. The building will also feature a small gym and a tenant storage area.
Amanda Schiavo can be reached at aschiavo@commercialobserver.com.



