The Plan: Park 53 Office Space Goes From Drab to Fab
By Amanda Schiavo April 3, 2025 6:00 am
reprints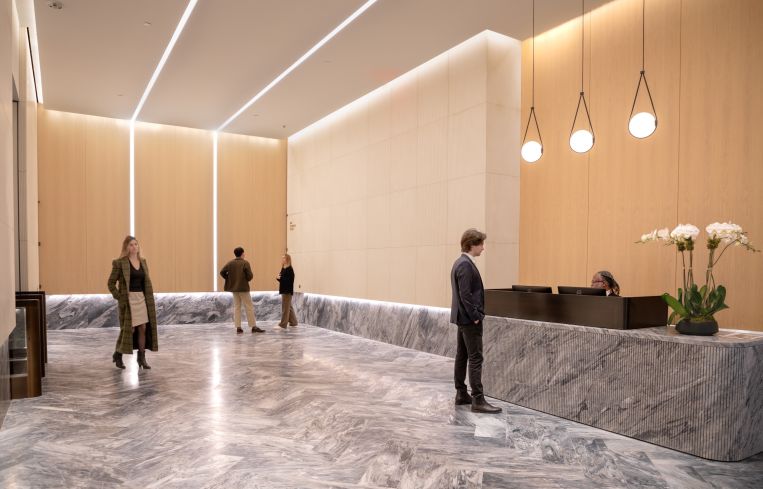
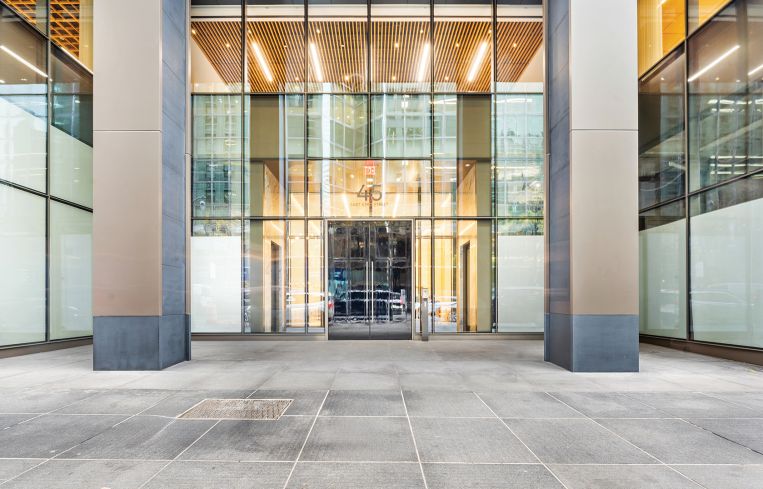
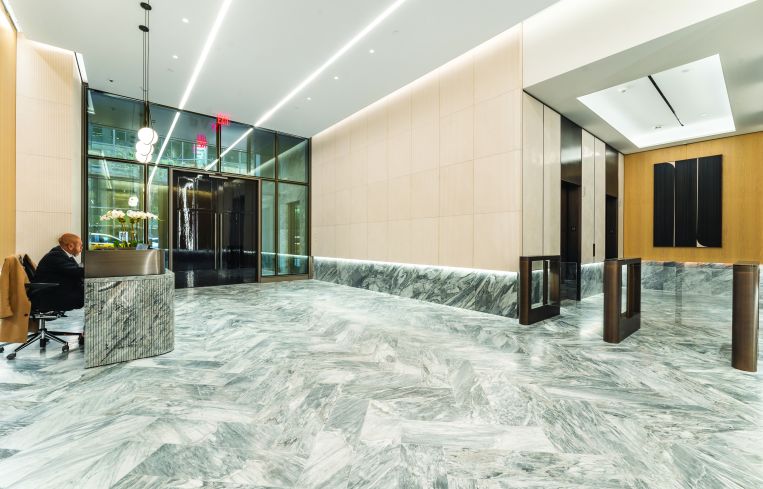
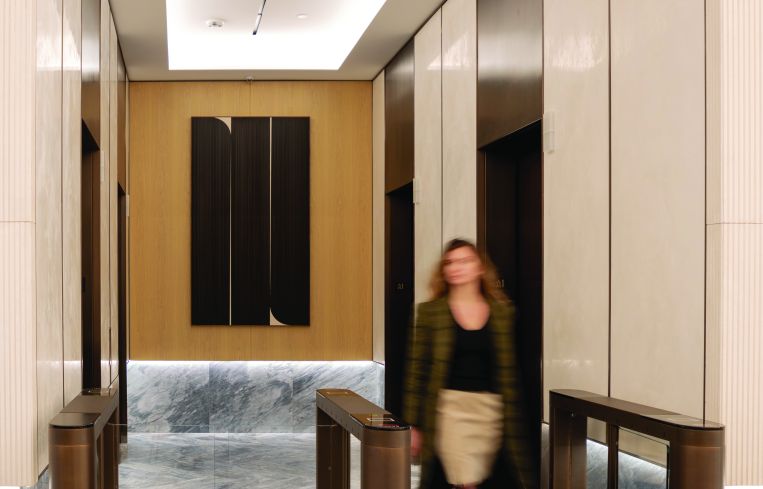
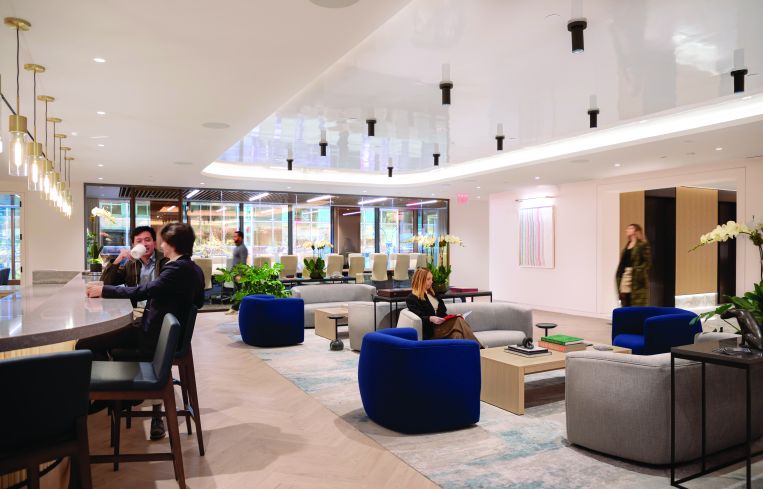

They sure know how to make an entrance.
The architects and designers behind the revamp of Park 53, a 20-story, 136,000-square-foot office building at 45 East 53rd Street, turned the drab former New York City headquarters for Santander Bank into a premier office property, with a new amenity space and a fully refurbished lobby at the end of 2024. (Images of the lobby and amenities spaces were shared exclusively with Commercial Observer.)
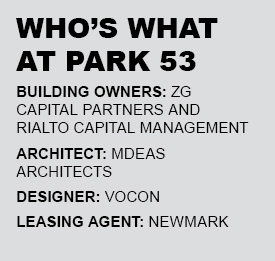 “The existing building was quite ordinary,” said Daniela Petrusev, a senior director at MdeAS Architects. “It was [for] a single tenant, built as the headquarters for Santander Bank back in 1991. And even though it was in a prime location — Park Avenue and the Plaza District — it was a bit of an unassuming banking property.”
“The existing building was quite ordinary,” said Daniela Petrusev, a senior director at MdeAS Architects. “It was [for] a single tenant, built as the headquarters for Santander Bank back in 1991. And even though it was in a prime location — Park Avenue and the Plaza District — it was a bit of an unassuming banking property.”
The building’s owners — ZG Capital Partners and Rialto Capital Management — brought MdeAS and Vocon on board to essentially reprogram the building into a location that provides tenants with more than just a place to plop down their laptops.
“We envisioned a completely different program for the building, from a destination restaurant on the ground floor to extending boutique suites on the second floor with private dining, and a roof terrace on two as well,” Petrusev said. “The building previously had a very heavy, very opaque base, so we opened it up. We created a new modern aesthetic from the street level, opened it up and created large visibility into the spaces as well, and essentially reprogrammed the use of the building for a modern-day Park Avenue submarket.”
MdeAS replaced the lobby’s granite and dark glass panels with double-height glass windows, darkened metal columns and double polished wood doors. Upon entering the lobby, guests will be greeted with soft color tones, a marble floor, fluted limestone walls, a marble reception desk, and recessed lighting strips that go across the ceiling to the back wall in an effort to create warmth.
Where MdeAS was primarily responsible for the design of the new lobby, Vocon took charge of the second-floor amenity space. The private amenity floor — known as Park Club — includes a bar, a library, a boardroom with an adjoining dining area and an outdoor terrace.
“Previously, the building had no amenities at all,” said Sofia Juperius, a design director at Vocon. “It wasn’t offering anything outside of the tenants’ own spaces, which in today’s market, buildings without amenities are just tougher to lease.”
Amenities spaces in general have evolved tremendously over the years, and Juperius said building owners need to do more than just check the box when it comes to designing these spaces for their tenants and the employees who will utilize them.
“It’s more about being thoughtful about what program of amenities you’re introducing to a building, what fits that building’s personality, the tenant base, the neighborhood, just kind of the overall vibe to set the tone of what the building wants to express,” she said. “We really wanted to look at it both from a functionality standpoint, and what makes sense for this specific building, and the personality we wanted to add to this building.”
Amanda Schiavo can be reached at aschiavo@commercialobserver.com.



