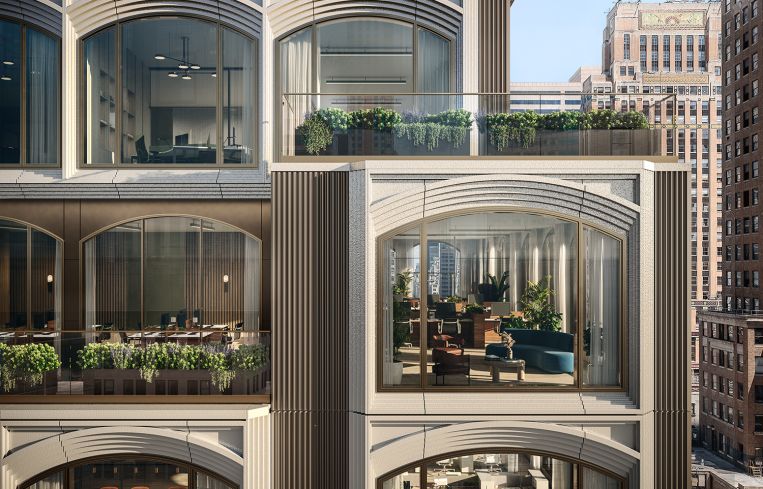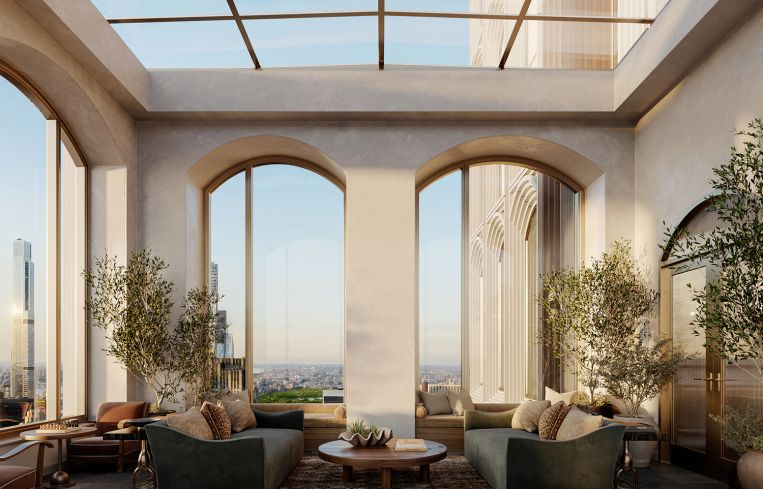The Plan: 520 Fifth Avenue Harkens Back to Midtown Past With Arches
By Anna Staropoli November 7, 2024 6:00 am
reprints



Midtown’s boxier, more rectangular offices may be a product of the past, thanks to a new tower rising on Fifth Avenue.
Soaring 1,002 feet, developer Rabina’s office and residential property at 520 Fifth Avenue pairs warm, rich colors with a series of archways that separate the building’s interior from Fifth Avenue and West 43rd Street.
“The DNA of this building is hospitality and intimacy and residential feel — not just because it includes residences, but because we think, also, the office world is evolving,” said Josh Rabina, Rabina’s president and CEO.
While those archways distinguish the skyscraper from Midtown’s traditional commercial spaces, they also manage to draw on the architectural history of iconic neighborhood buildings. Not far from 520 Fifth, landmarks such as Grand Central Terminal, the New York Public Library and Lincoln Center all utilize arches, setting the precedent for the new skyscraper’s design.
 Yet, while the project stylistically differentiates itself from its neighbors, the developer intentionally sought that Fifth Avenue location. The building sits in the “middle of the action — the heartbeat” of New York, said Rabina. “Our mindset is very long term,” he added. “We’re really in this to be able to hold generational-type assets in generational-type locations.”
Yet, while the project stylistically differentiates itself from its neighbors, the developer intentionally sought that Fifth Avenue location. The building sits in the “middle of the action — the heartbeat” of New York, said Rabina. “Our mindset is very long term,” he added. “We’re really in this to be able to hold generational-type assets in generational-type locations.”
The 88-story building recently topped out and is slated for completion in 2025. As one of the avenue’s tallest mixed-use buildings, the tower will include 100 residences, which, as of October, were roughly 70 percent sold. Prices range from $2.37 million to $12.75 million, per the project’s website. There will also be a private club and ground-floor retail shops.
Additionally, the project includes more than 200,000 square feet of offices, which started leasing in September. Across 25 floors, those offices range from 6,500 to 12,000 square feet, according to a press release. Tenants can establish their own identities upon exiting the elevator thanks to full-floor layouts, said Rabina. They’ll have their own HVAC systems, as well as operable windows and private outdoor space.
Again, the developer intentionally integrated these features into the design, which materialized after the pandemic. Although Rabina purchased the project’s land in 2019 for $205 million — “We walked by the site 1,000 times before we ended up buying it” — the developer didn’t capitalize the building until 2022.
During that time, buildings that enticed tenants to return to the office — such as One Vanderbilt and 425 Park Avenue — were accelerating, not decelerating, said Rabina. “What we said to ourselves was ‘We have this really unique ability to design what is truly, like the first purpose-built, post-COVID building.’ ”
A lack of columns particularly helped Rabina synthesize the building’s multiple purposes. To integrate the residential with the office, the developer noted a need to maximize the flexibility of the building’s core and the building’s individual spaces.
Despite the building’s mixed-use nature, there’s a common ground where occupants can access a shared portico before the building splinters into its three entrances for office, residences and the club. “We wanted to make sure we built enough surface area for people to interact again,” said Rabina.



