National Urban League Puts Finishing Touches on New Mixed-Use Harlem HQ
By Rebecca Baird-Remba March 7, 2024 10:30 am
reprints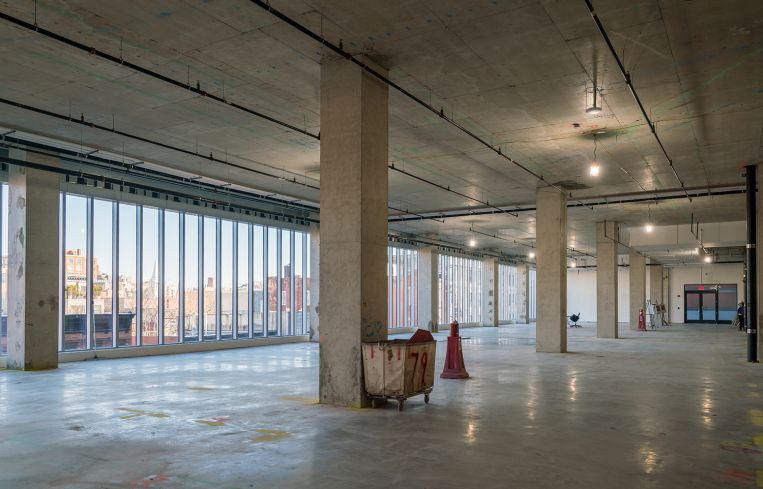
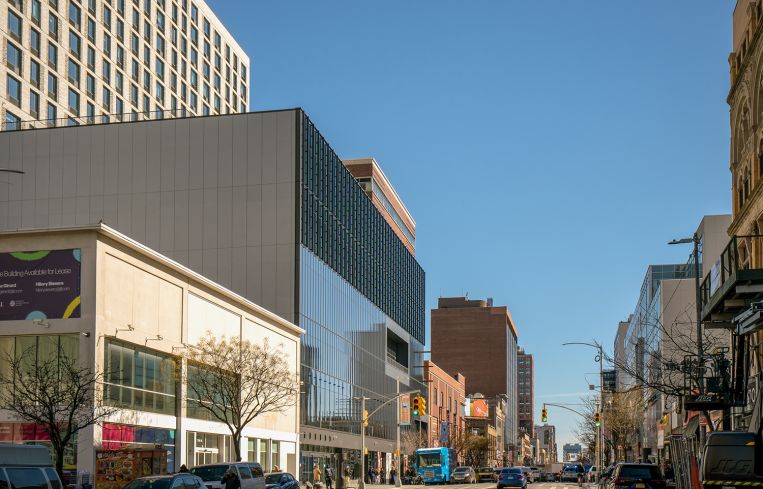
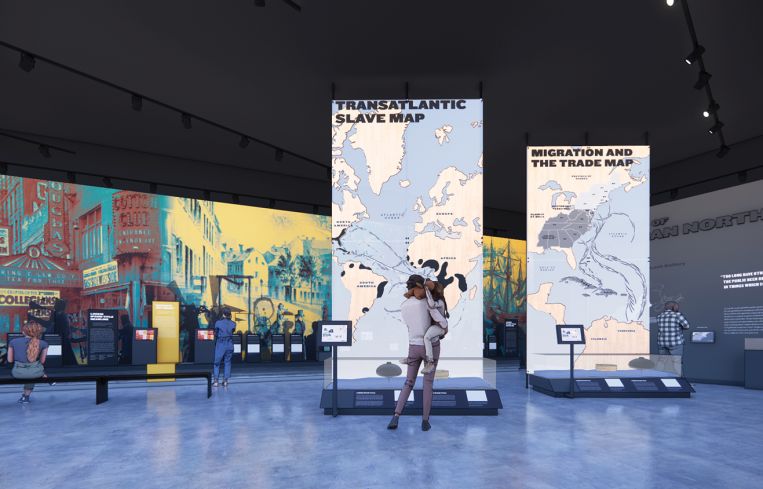
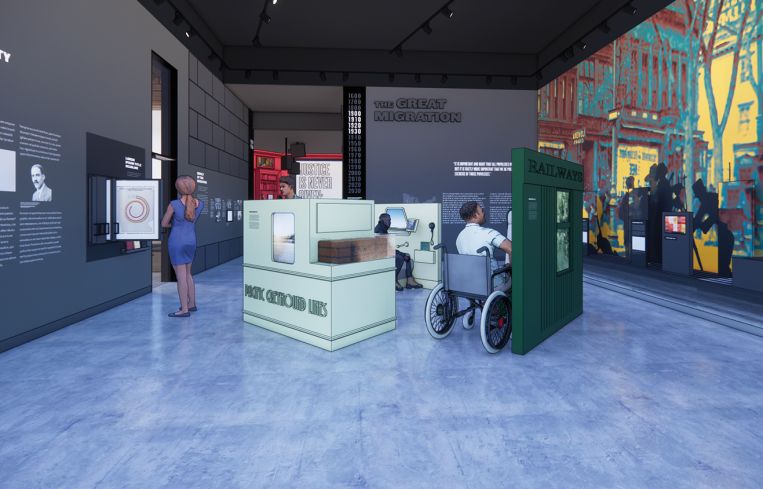
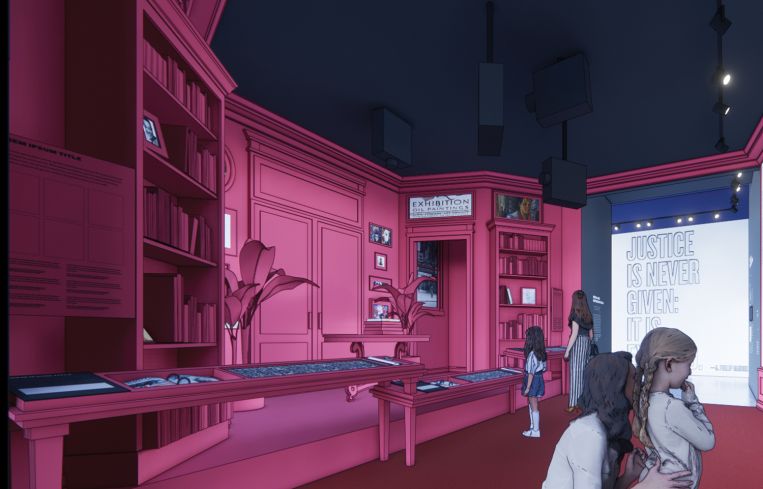
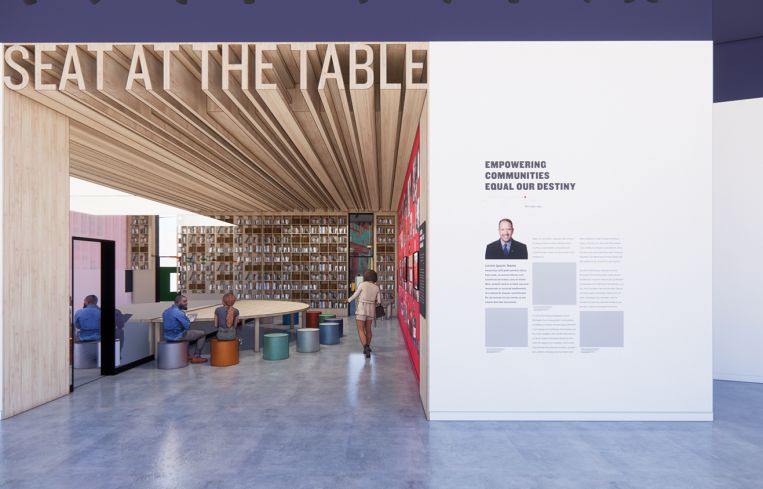
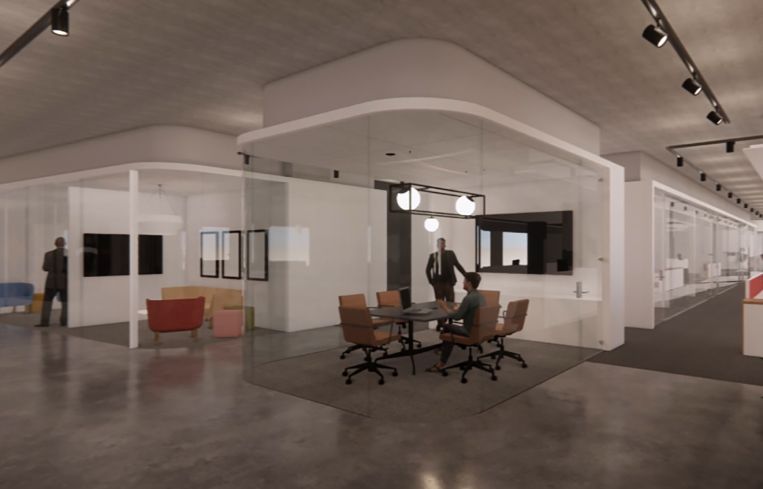
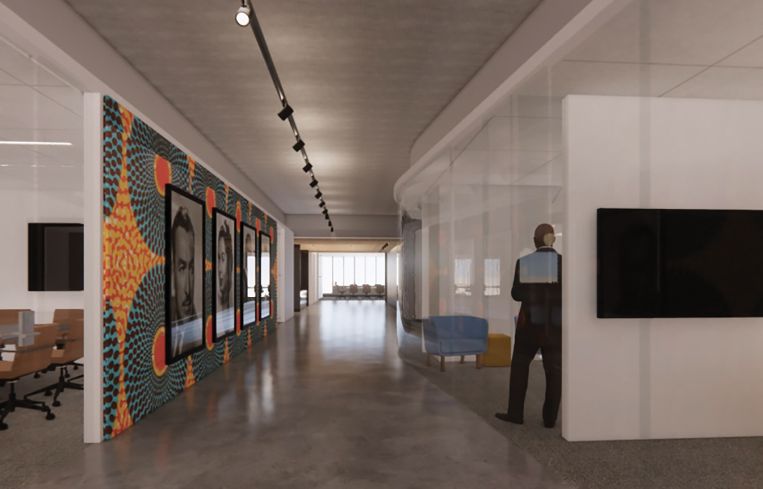
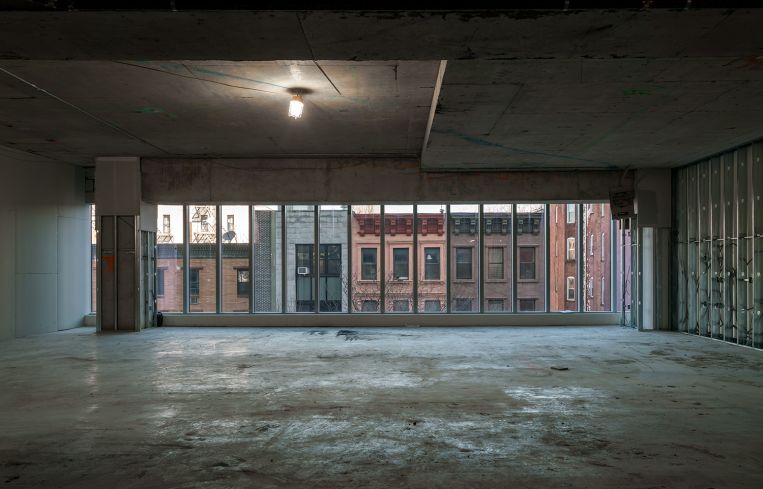
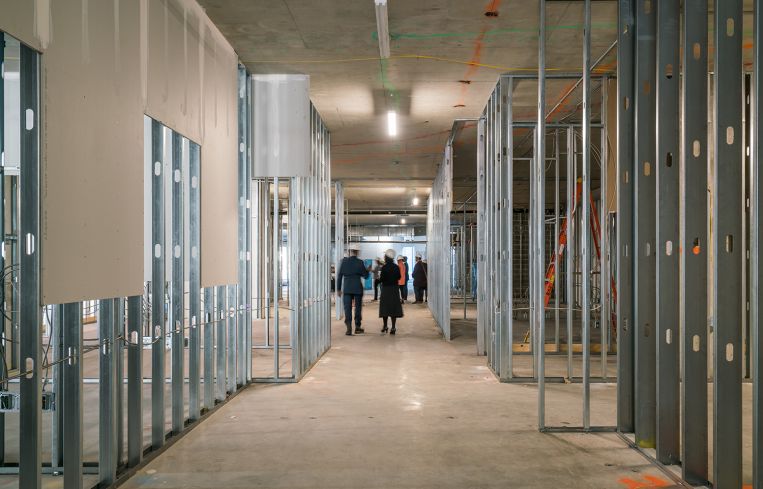
Two weeks ago, the National Urban League opened the doors to its new headquarters at 121 West 125th Street in Harlem, where it has built a 414,000-square-foot project with affordable apartments, retail and offices on state land.
“No other civil rights-driven organization in history has taken on a project of this size and this impact,” said Marc Morial, the organization’s president and CEO. “We wanted to demonstrate to the haters that we could do something historic, first class and different.”
The Prusik Group, BRP Companies, L+M Development Partners and Taconic Partners developed the mixed-use complex, which has a six-story retail and office podium along 125th Street between Malcolm X and Adam Clayton Powell boulevards and a 17-story residential tower on the north side facing 126th Street. The first two floors include 110,000 square feet of retail, which will be anchored by Target, Trader Joe’s and Sephora. BRP Companies’ Meredith Marshall said that roughly 50 percent of the office space is leased, along with 90 percent of the retail.
The upper floors along 125th will include an urban civil rights museum (the first of its kind in the U.S.), below-market office space for local nonprofits such as Jazzmobile and One Hundred Black Men of New York, and a full floor of offices for the National Urban League, a nonprofit focused on workforce development, education and homeownership in Black communities nationwide.
The 125th Street side of the Beyer Blinder Belle-designed development is glass, with two stories featuring vertical fins along the glass panels, while the setback apartment tower is clad in gray EIFS panels and gray brick. Tenants began moving into the 177 apartments in December. Funded with $110 million from the state housing agency, the units rent to households earning between 30 and 80 percent of the city’s area median income, which ranges from $38,000 to $101,000 for a family of three.
The office and museum portions have yet to be built out, but the civil rights museum has ambitious plans for its 20,000-square-foot space on the fourth floor. The Urban League hopes to include a reception area with a cafe, a 300-seat auditorium and theater, and multiple exhibition areas focusing on the trans-
Atlantic slave trade, the Harlem Renaissance, the Great Migration and the Black Lives Matter movement.
Some of the galleries will have design touches specific to their time period. For example, the Harlem Renaissance gallery will be designed to look like a 1920s apartment, with built-in bookshelves and detailed moldings along the ceilings and walls. Meanwhile, on the third floor, the Urban League plans to build out a modern office with nods to civil rights history, including two walls in reception with floor-to-ceiling photos of 1960s civil rights protests and more recent Black Lives Matter demonstrations. Some walls throughout the space are printed with patterns inspired by colorful African fabrics, while others feature portraits of 20th century civil rights leaders.
The overall plan is modern, with floor-to-ceiling, glass-walled conference rooms, blond wood cabinetry, and the occasional red carpet or chair to reflect the organization’s red logo. The commercial and museum portion is expected to be built out by the spring of 2025.



